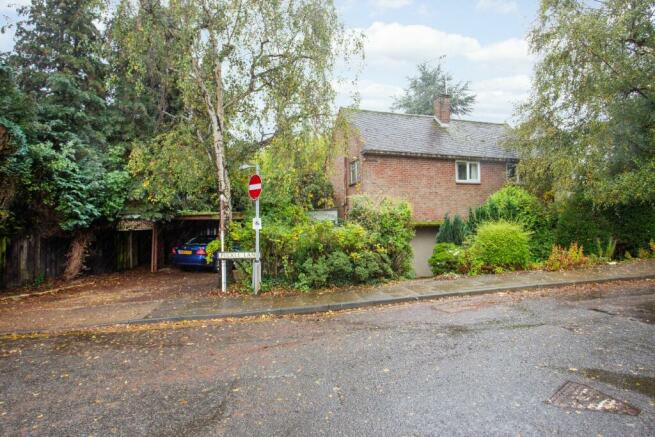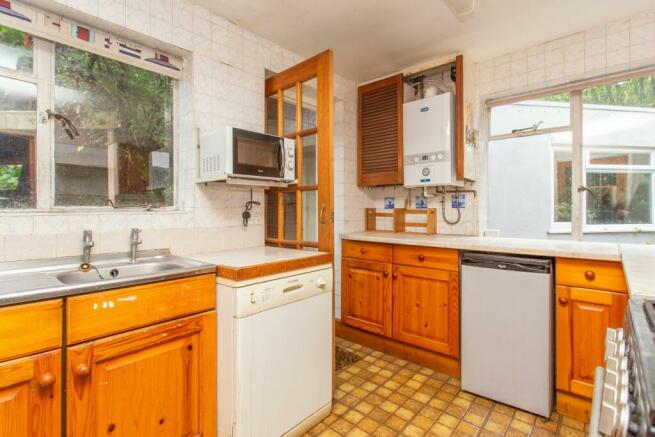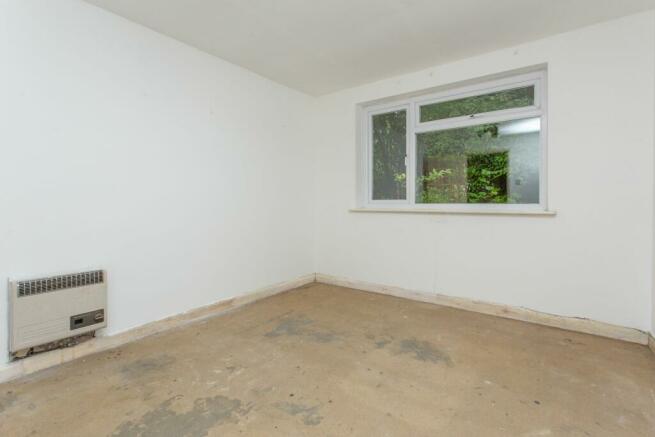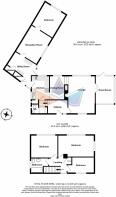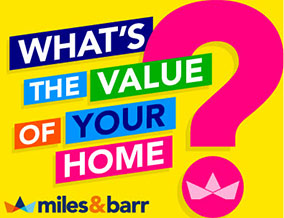
Puckle Lane, Canterbury, CT1

- PROPERTY TYPE
Detached
- BEDROOMS
4
- BATHROOMS
1
- SIZE
1,442 sq ft
134 sq m
- TENUREDescribes how you own a property. There are different types of tenure - freehold, leasehold, and commonhold.Read more about tenure in our glossary page.
Freehold
Key features
- No Forward Chain
- Four Bedroom Detached
- Driveway Parking And Car Port
- Wrap Around Garden
- Boasts Potential
- Central Location
- Easy Access To Canterbury
Description
Introducing this impressive four bedroom detached house, situated within easy reach of central Canterbury that offers a plethora of amenities within easy reach. Boasting a thoughtfully designed layout, this property presents a wonderful opportunity for those seeking a home that seamlessly blends comfort, convenience, and potential for further customisation.
Upon arrival, a driveway awaits, providing parking space for up to three cars, ensuring ease in accommodating residents' and visitors' vehicles. Stepping inside this charming residence, you are greeted by a warm and inviting ambience, indicative of a well-maintained home. Dating back to 1956, this house exudes character and solidity that serves as the foundation for the subsequent extension carried out in 1974, further expanding the living space to meet contemporary demands.
The ground floor unfolds to reveal a spacious living area, replete with ample natural light courtesy of several large windows that grace the room. Comfort and relaxation take centre stage in this thoughtfully designed living space, perfect for entertaining guests or enjoying moments of tranquillity with loved ones. Adjacent to the living area, a well-appointed dining space provides a seamless flow for formal dining occasions or casual family meals.
The kitchen, a culinary haven, is a testament to practicality and convenience. With a layout that encourages easy movement and workflow, creating delectable meals will be a pleasure within this well-equipped space.
Ascending the staircase, one is greeted by a generous landing area that facilitates access to the three well-proportioned bedrooms. Each bedroom is characterised by ample natural light, accentuated by neutral colour schemes that create a welcoming ambience, promoting restful nights and complete relaxation. Completing the first floor, a family bathroom is centrally positioned to serve the needs of the household, showcasing tasteful fixtures and fittings throughout.
Emphasising the potential this property offers is the large wrap-around garden, providing a perfect canvas for green-thumbed enthusiasts to create their own private oasis. Whether one envisions a flourishing flowerbed or a tranquil seating area, this outdoor haven offers extensive possibilities for transforming it into a sanctuary for outdoor enjoyment and relaxation.
In summary, this superb four bedroom detached house presents an appealing opportunity for those seeking a home that combines practicality, charm, and enormous potential. With its central location and convenient amenities, this property is sure to impress those seeking a residence that caters to all their needs.
Identification checks
Should a purchaser(s) have an offer accepted on a property marketed by Miles & Barr, they will need to undertake an identification check. This is done to meet our obligation under Anti Money Laundering Regulations (AML) and is a legal requirement. | We use a specialist third party service to verify your identity provided by Lifetime Legal. The cost of these checks is £60 inc. VAT per purchase, which is paid in advance, directly to Lifetime Legal, when an offer is agreed and prior to a sales memorandum being issued. This charge is non-refundable under any circumstances.
EPC Rating: D
Entrance Hall
Leading to
Wc (0.03m x 1.22m)
Lounge (3.79m x 5.14m)
Dining Room (2.19m x 3.13m)
Kitchen (3.16m x 2.49m)
Utility Room (2.21m x 4.19m)
Reception (2.98m x 4.24m)
Bedroom (3m x 3.64m)
First Floor
Leading to
Bedroom (5m x 2.99m)
Bedroom (3.17m x 3.7m)
Bathroom (2.78m x 1.9m)
Bedroom (2.17m x 3.69m)
Parking - Car port
Parking - Driveway
Council TaxA payment made to your local authority in order to pay for local services like schools, libraries, and refuse collection. The amount you pay depends on the value of the property.Read more about council tax in our glossary page.
Band: F
Puckle Lane, Canterbury, CT1
NEAREST STATIONS
Distances are straight line measurements from the centre of the postcode- Canterbury East Station0.5 miles
- Canterbury West Station0.9 miles
- Bekesbourne Station2.3 miles
About the agent
Our Canterbury office is ideally situated in the city centre. We specialise in selling properties situated in Canterbury and the surrounding villages, from Ash through to Chilham and Blean through to Elham. The team in Canterbury have a wealth of experience and are highly motivated, delivering a reliable, informative, and trusted customer-orientated experience.
We give online buyers more information than ever before by capturing your home with 3-D Walkt
Notes
Staying secure when looking for property
Ensure you're up to date with our latest advice on how to avoid fraud or scams when looking for property online.
Visit our security centre to find out moreDisclaimer - Property reference e24c6ade-8d7f-4358-9ab0-21e06c70414d. The information displayed about this property comprises a property advertisement. Rightmove.co.uk makes no warranty as to the accuracy or completeness of the advertisement or any linked or associated information, and Rightmove has no control over the content. This property advertisement does not constitute property particulars. The information is provided and maintained by Miles & Barr, Canterbury. Please contact the selling agent or developer directly to obtain any information which may be available under the terms of The Energy Performance of Buildings (Certificates and Inspections) (England and Wales) Regulations 2007 or the Home Report if in relation to a residential property in Scotland.
*This is the average speed from the provider with the fastest broadband package available at this postcode. The average speed displayed is based on the download speeds of at least 50% of customers at peak time (8pm to 10pm). Fibre/cable services at the postcode are subject to availability and may differ between properties within a postcode. Speeds can be affected by a range of technical and environmental factors. The speed at the property may be lower than that listed above. You can check the estimated speed and confirm availability to a property prior to purchasing on the broadband provider's website. Providers may increase charges. The information is provided and maintained by Decision Technologies Limited. **This is indicative only and based on a 2-person household with multiple devices and simultaneous usage. Broadband performance is affected by multiple factors including number of occupants and devices, simultaneous usage, router range etc. For more information speak to your broadband provider.
Map data ©OpenStreetMap contributors.
