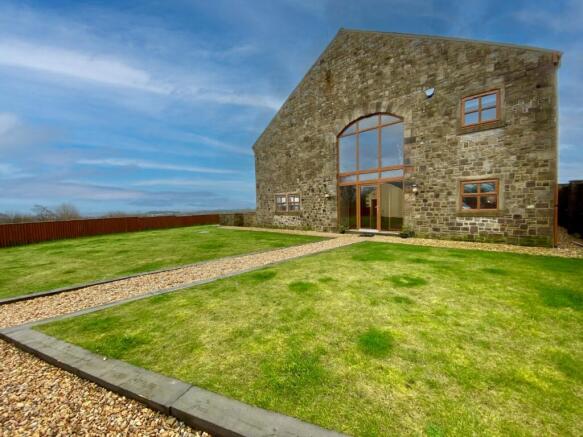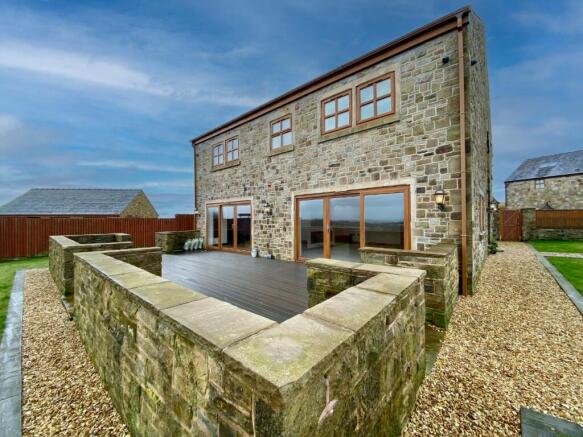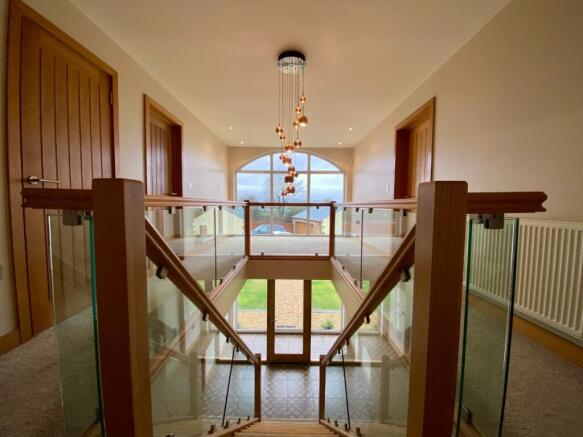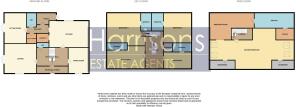5 bedroom detached house for sale
Morris Fold Barn, Slack Fold Lane, Farnworth, Bolton, Lancashire, BL4 0LJ

- PROPERTY TYPE
Detached
- BEDROOMS
5
- BATHROOMS
7
- SIZE
Ask agent
- TENUREDescribes how you own a property. There are different types of tenure - freehold, leasehold, and commonhold.Read more about tenure in our glossary page.
Freehold
Key features
- FIVE BEDROOMS
- SEVEN BATHROOMS
- THREE RECEPTION ROOMS
- BEAUTIFUL BESPOKE KITCHEN
- THREE WALK-IN WARDROBES TO MASTER BEDROOM
- SAUNA AND STEAM SHOWER IN THE MASTER EN-SUITE
- BESPOKE HOT TUB AREA IN REAR GARDEN
- NO WATER BILLS EVER AS WATER BORE HOLE INSTALLED
- COLD ROOM LARDER IN KITCHEN
- FULL PLANNING PERMISSION TO BUILD SUMMER ROOM ON DECKING
Description
One of the finest recently constructed and individually designed detached residences in the area with an exacting standard throughout. Morris Fold Barn has the highest standard of fixtures, fittings, and materials throughout including a stunning bespoke kitchen and cabinetry throughout. Three main reception rooms, five double bedrooms, all with individually designed en-suites. The master bedroom has three walk-in wardrobes and the five-piece bathroom suite which includes a sauna. Superb grounds with secure electric gated driveway, double garage and ample off-road parking.
Garden:
Entrance through electric gates which opens up to beautiful grounds, railway sleepers surround the lawned area and creates the pathway which leads to the front of the property. The stoned driveway, with eco drain, can accommodate numerous vehicles along with a double garage with an electric roller shutter door. Both the property and the garage have CCTV. At the side of the property there is a designated area which can house a hot tub with multiple lights.
Entrance Porch: 1.23M x 3.23M
Upvc front door with a fixed double-glazed unit to either side, tiled flooring and ceiling recess spotlights.
Hallway: 3.27M x 3.24M
Tiled flooring, solid oak staircase in the middle with glass panels, feature ceiling light, ceiling recess spotlights, alarm panel and underfloor heating panel on the wall.
Lounge: 5.64M x 5.64M
Carpet flooring, media wall unit with multiple cupboard storage, two double glazed units, both with openers, feature fireplace, ceiling recess spotlights and a double-glazed sliding door which leads to the side decking.
Reception Room Two: 4.38M x 4.26M
Parquet flooring, built in media wall, double glazed sliding patio doors, ceiling recess spotlights and the underfloor heating panel on the wall.
W.C: 1.13M x 2.29M
Tiled walls and flooring, white W.C. extractor, ceiling recess spotlights, white counter tap sink with chrome mixer tap and large vanity unit, chrome heated towel radiator and LED wall mirror.
Dining Room: 4.35M x 3.36M
Parquet oak flooring, four wall lights, centre ceiling feature light and a double glazed unit with an opener.
Kitchen: 5.67M x 4.64M
Fully fitted high gloss kitchen in cream with granite worktops and matching granite dining table, space for an American fridge freezer, wine cooler, dishwasher, undermount sink with chrome mixer tap, two high level double ovens, tiled flooring, five ring gas burner, bronze mirrored splashback, feature ceiling light, smoke alarm and three double glazed units, all with openers.
Cold Larder: 1.42M x 1.14M
Tiled flooring and walls, ceiling light and multiple shelving.
Hallway Two: 2.79M x 3.64M
Tiled flooring, ceiling recess spotlights, alarm and underfloor heating panel on the wall.
Utility Room: 1.63M x 2.46M
Tiled flooring and splashback, ceiling recess spotlights, plumbing for a washing machine, space for a dryer and some cupboard storage.
W.C: 1.76M x 1.44M
Tiled walls and flooring, white W.C. extractor, frosted double glazed fire escape opener, boiler encased in a cupboard, ceiling recess spotlights, white counter tap sink with chrome mixer tap, chrome heated towel radiator and LED wall mirror.
Rear Porch: 1.74M x 2.45M
Tiled flooring, fixed double glazed unit, Upvc rear door, underfloor heating panel on the wall and ceiling light.
First floor landing: 7.48M x 3.22M
Carpet flooring, feature ceiling light, ceiling recess spotlights, six panel double glazed front elevation, two single panel radiators and a room thermostat on the wall.
Bedroom Two: 3.64M x 5.64M
Carpet flooring, T.V. wall connection, ceiling light, single panel radiator, built in wardrobes and two double glazed fire escape unit.
En-suite: 1.96M x 3.51M
Four-piece bathroom, feature hydro massage shower, free standing white bath with chrome mixer tap and shower hose, sink and W.C. vanity unit, frosted double glazed unit with an opener, ceiling recess spotlights, extractor, chrome heated towel radiator and a LED wall mirror.
Bedroom Three: 5.09M x 3.66M
Carpet flooring, T.V. wall connection, ceiling light, single panel radiator and two double glazed fire escape units.
En-Suite: 2.72M x 1.47M
Large shower tray with chrome power shower and a glass sliding door, extractor white W.C. white sink with chrome mixer tap, fully tiled walls and flooring, frosted double glazed unit with an opener, chrome heated towel radiator and a LED wall mirror.
Bedroom Four: 5.64M x 4.48M
Carpet flooring, T.V. wall connection, feature ceiling light, sliding wardrobes, single panel radiator and two double glazed fire escape units.
En-suite: 2.7M x 1.75M
Sparkle tiled flooring, tiled walls, ceiling recess spotlights, extractor, double glazed frosted unit with an opener, LED wall mirror, white W.C. white sink with chrome mixer tap, some cupboard storage and a chrome heated towel radiator.
Bedroom Five: 3.62M x 3.36M
Carpet flooring, T.V. wall connection, ceiling light, single panel radiator and a double-glazed fire escape unit.
En-suite: 1.36M x 2.48M
Large shower tray with chrome power shower and a glass sliding door, extractor white W.C. white sink with chrome mixer tap, fully tiled walls and flooring, frosted double glazed unit with an opener, chrome heated towel radiator and a LED wall mirror.
Second Floor Landing: 1.81M x 1.12M
Carpet flooring, ceiling recess spotlights and a smoke alarm.
Master Bedroom: 4.73M x 6.37M
Carpet flooring, T.V. wall connection, ceiling recess spotlights, four Velux windows, two single panel radiators, eaves storage, his and her walk-in wardrobes, both with ample clothes rails and shelving and a raised area for the bed.
Walk-in Wardrobe: 4.48M x 2.61M
Carpet flooring, ceiling recess spotlights, dressing area with feature mirror, ample clothes rails, shelving and storage, and loft hatch.
En-suite: 2.73M x 3.72M
Four-piece bathroom suite, large double shower tray with chrome power shower and fixed glass shower screen, extractor, chrome heated towel radiator, his and hers sink, both with wall mirrors, white W.C. free standing bath with chrome mixer tap and shower hose, frosted double glazed unit with an opener and fully tiled walls and flooring. We also have a built-in sauna with tiled flooring and ceiling recess spotlights.
The property also benefits from the below:
Alarm system, CCTV, Electric gates, electric garage door, no water bills ever as had a water bore hole installed, water plant purification system fitted so fresh clean drinking water 24/7, sewage plant system with access to empty every 12 months, hot tub area with outside tap lighting and plug sockets with phone charger, full planning to build a sun room where the decking is, space blanket insulation to roof, all floors and ceilings insulated, pressurised heating system, under floor water heating to ground floor,
silent floor system fitted so no squeaking floors, oak flooring to tv room and dining room, under floor heating to all en-suites, all stonework cut in to block sets hand cut on site by builder.
Harrisons Lettings and Management are members of the property ombudsman redress scheme (membership no. T09665). All clients money is protected with Clients Money Protection (CMP). Harrisons Lettings and Management are members of ARLA PropertyMark (membership no. M00006602)
- COUNCIL TAXA payment made to your local authority in order to pay for local services like schools, libraries, and refuse collection. The amount you pay depends on the value of the property.Read more about council Tax in our glossary page.
- Band: F
- PARKINGDetails of how and where vehicles can be parked, and any associated costs.Read more about parking in our glossary page.
- Garage
- GARDENA property has access to an outdoor space, which could be private or shared.
- Yes
- ACCESSIBILITYHow a property has been adapted to meet the needs of vulnerable or disabled individuals.Read more about accessibility in our glossary page.
- Ask agent
Morris Fold Barn, Slack Fold Lane, Farnworth, Bolton, Lancashire, BL4 0LJ
Add an important place to see how long it'd take to get there from our property listings.
__mins driving to your place
Get an instant, personalised result:
- Show sellers you’re serious
- Secure viewings faster with agents
- No impact on your credit score
Your mortgage
Notes
Staying secure when looking for property
Ensure you're up to date with our latest advice on how to avoid fraud or scams when looking for property online.
Visit our security centre to find out moreDisclaimer - Property reference HRR_HRR_LFSYCL_345_757130020. The information displayed about this property comprises a property advertisement. Rightmove.co.uk makes no warranty as to the accuracy or completeness of the advertisement or any linked or associated information, and Rightmove has no control over the content. This property advertisement does not constitute property particulars. The information is provided and maintained by Harrisons Estate Agents, Bolton. Please contact the selling agent or developer directly to obtain any information which may be available under the terms of The Energy Performance of Buildings (Certificates and Inspections) (England and Wales) Regulations 2007 or the Home Report if in relation to a residential property in Scotland.
*This is the average speed from the provider with the fastest broadband package available at this postcode. The average speed displayed is based on the download speeds of at least 50% of customers at peak time (8pm to 10pm). Fibre/cable services at the postcode are subject to availability and may differ between properties within a postcode. Speeds can be affected by a range of technical and environmental factors. The speed at the property may be lower than that listed above. You can check the estimated speed and confirm availability to a property prior to purchasing on the broadband provider's website. Providers may increase charges. The information is provided and maintained by Decision Technologies Limited. **This is indicative only and based on a 2-person household with multiple devices and simultaneous usage. Broadband performance is affected by multiple factors including number of occupants and devices, simultaneous usage, router range etc. For more information speak to your broadband provider.
Map data ©OpenStreetMap contributors.





