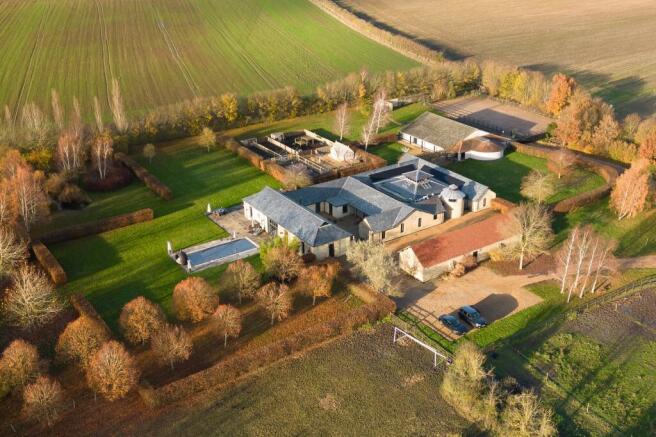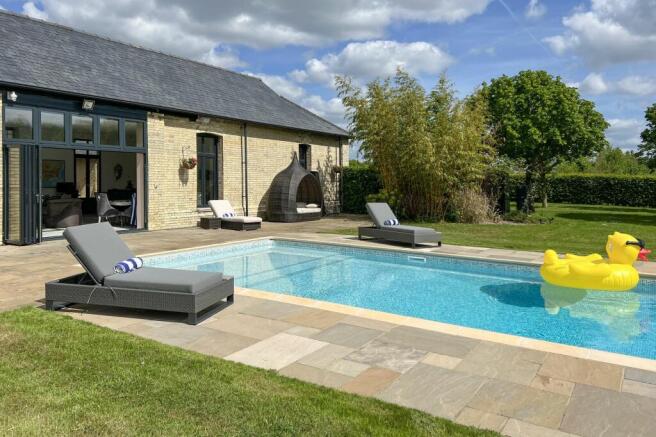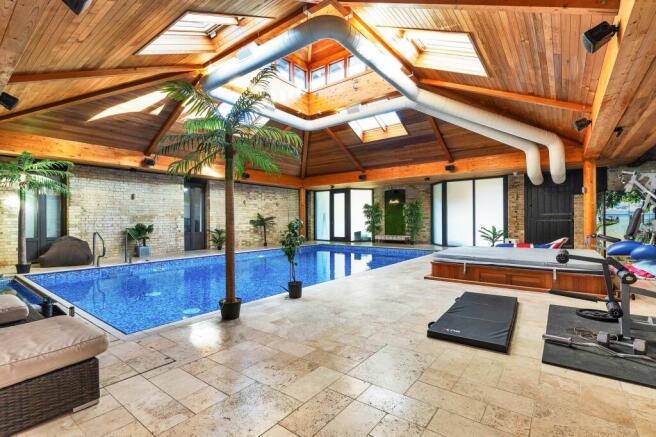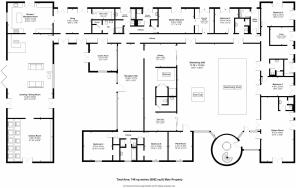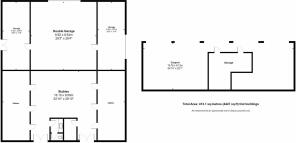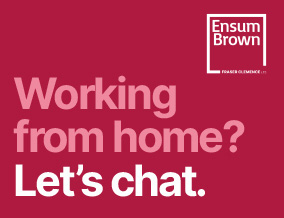
Shingay Cum Wendy, Royston, SG8

- PROPERTY TYPE
Detached
- BEDROOMS
6
- BATHROOMS
6
- SIZE
8,052 sq ft
748 sq m
- TENUREDescribes how you own a property. There are different types of tenure - freehold, leasehold, and commonhold.Read more about tenure in our glossary page.
Freehold
Key features
- Rarely Available Country Residence
- 12 Acres Of Private Grounds
- Over 8000 Sq Ft Of Flexible Accommodation
- Over 4000 Sq Ft Of Outbuildings
- Indoor Leisure Complex Including Pool, Sauna & Gym
- 8 Reception Rooms, 6 Bedrooms & Bathrooms
- Outdoor Swimming Pool Set In Traditional Gardens
- Equestrian Facilities Including Paddocks, Menage & Stables
- Double Garage, Triple Car Port & Further Parking
- Close To Cambridge, Royston, Main Line Station & Major Road Networks
Description
Property Insight
Ensum Brown are delighted to offer for sale a tranquil country residence in a unique, beautiful and rarely available setting in Shingay-cum-Wendy. This spectacular estate has 12 acres of grounds, over 8,000 sq ft of flexible accommodation, 8 reception rooms, 6 bedrooms, 6 bathrooms, an indoor leisure complex including a pool, sauna and gym, high ceilings, architectural features, over 4,000 sq ft of outbuildings including stables, storage, garages and carports, stunning grounds with lawned gardens and an outdoor pool, equestrian facilities including a menage and paddocks, a secured gated entrance, and a private and tranquil location, ideal for its proximity to Cambridge and Royston, as well as major road networks and London.
This residence benefits from 3-phase electricity, mains water, and has not been subject to flooding in the past 5 years. It is not a listed property. For modern living, the home also includes solar power, an EV fast 3-phase charging point, and air conditioning in the lounge and most bedrooms.
Set within 12 acres of beautiful countryside, well back from the road, the estate enjoys a long gravel driveway lined by pretty trees and hedgerows. The driveway forks into two directions – the first leading to the main residence, the second to the equestrian facilities including a menage and paddocks. There is access to 4,000 sq ft of outbuildings, including a double garage, storage rooms, carports, a detached barn, and stables with a cloakroom and kitchen area.
An inner gravel courtyard with a secure gated entrance opens into a vast reception hallway, with high ceilings, architectural features and access to various wings of the property. The home boasts multiple reception spaces, including a beautifully designed open-plan kitchen/breakfast room with French doors to the garden, an exceptionally large drawing/dining room with floor-to-ceiling windows and bi-fold doors, a unique bar area, cinema room, play/snug rooms, and a large garden room.
The leisure complex is a particular highlight, with a gym, sauna, changing facilities, a hot tub, and a stunning vaulted swimming hall with an indoor pool, plus access to a large games/snooker room and a unique circular dining/viewing room.
The property offers three separate wings of sleeping accommodation, providing 6 generous bedrooms and 6 bathrooms, including a luxurious master suite with two en-suites, a dressing room and direct garden access. Bedrooms 3 and 4 can form a self-contained annexe if required.
Outside, the estate continues to impress with landscaped lawns, a wildlife pond, woodland, paddocks and fields. A large terrace leads to an outdoor swimming pool and entertaining space, while a kitchen garden offers vegetable beds, fruit cages, and a Victorian-style greenhouse with an irrigation system.
Contact Ensum Brown today to arrange your private viewing appointment.
Location - Shingay Cum Wendy
Shingay cum Wendy is a picturesque parish village in the county of Cambridgeshire, around 5 miles northwest of Royston, 12 miles northwest of Baldock, and 12 miles southwest of Cambridge.
Historically, Shingay and Wendy were two separate parishes which were joined in 1957. The straight eastern boundary with Whaddon follows Ermine Street, a major Roman road that for centuries ran from London to Lincoln and York, and the northern boundary with Croydon and Arrington follows the winding course of the River Cam. It shares its southern borders with Bassingbourn, Abington Pigotts and Steeple Morden. While a quiet, sleepy village, Shingary cum Wendy has the benefit of being close to these neighbouring villages and all their amenities, including various excellent pubs and restaurants, convenience stores, doctor’s and dentist’s surgeries, several well-regarded nurseries, primary and secondary schools, churches with regular services, and much more.
Shingay cum Wendy is also a stone’s throw from the locally renowned National Trust property, Wimpole Hall. The grounds and surrounding area offer locals idyllic walks, wildlife spotting, and further means of escape from the hustle and bustle of daily life.
Residents can benefit from excellent transport links, with a mainline train station in the neighbouring town of Royston offering regular fast services to both Cambridge and London Kings Cross. The A1M and M11 are within a 20-minute drive via the A10/A505, and London Stansted and Luton Airports are both around 30 minutes away.
If you’re on the lookout for a home in a beautiful, countryside location, we encourage you to visit Shingay cum Wendy. It’s not one you want to miss!
EPC Rating: D
- COUNCIL TAXA payment made to your local authority in order to pay for local services like schools, libraries, and refuse collection. The amount you pay depends on the value of the property.Read more about council Tax in our glossary page.
- Band: H
- PARKINGDetails of how and where vehicles can be parked, and any associated costs.Read more about parking in our glossary page.
- Yes
- GARDENA property has access to an outdoor space, which could be private or shared.
- Yes
- ACCESSIBILITYHow a property has been adapted to meet the needs of vulnerable or disabled individuals.Read more about accessibility in our glossary page.
- Ask agent
Energy performance certificate - ask agent
Shingay Cum Wendy, Royston, SG8
Add an important place to see how long it'd take to get there from our property listings.
__mins driving to your place
Get an instant, personalised result:
- Show sellers you’re serious
- Secure viewings faster with agents
- No impact on your credit score
Your mortgage
Notes
Staying secure when looking for property
Ensure you're up to date with our latest advice on how to avoid fraud or scams when looking for property online.
Visit our security centre to find out moreDisclaimer - Property reference 5d01b9d6-0e8e-4dd7-a622-2a7daab54b9f. The information displayed about this property comprises a property advertisement. Rightmove.co.uk makes no warranty as to the accuracy or completeness of the advertisement or any linked or associated information, and Rightmove has no control over the content. This property advertisement does not constitute property particulars. The information is provided and maintained by Ensum Brown, Royston. Please contact the selling agent or developer directly to obtain any information which may be available under the terms of The Energy Performance of Buildings (Certificates and Inspections) (England and Wales) Regulations 2007 or the Home Report if in relation to a residential property in Scotland.
*This is the average speed from the provider with the fastest broadband package available at this postcode. The average speed displayed is based on the download speeds of at least 50% of customers at peak time (8pm to 10pm). Fibre/cable services at the postcode are subject to availability and may differ between properties within a postcode. Speeds can be affected by a range of technical and environmental factors. The speed at the property may be lower than that listed above. You can check the estimated speed and confirm availability to a property prior to purchasing on the broadband provider's website. Providers may increase charges. The information is provided and maintained by Decision Technologies Limited. **This is indicative only and based on a 2-person household with multiple devices and simultaneous usage. Broadband performance is affected by multiple factors including number of occupants and devices, simultaneous usage, router range etc. For more information speak to your broadband provider.
Map data ©OpenStreetMap contributors.
