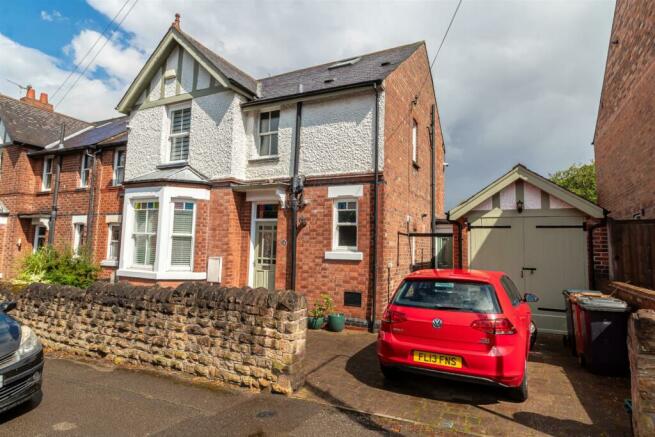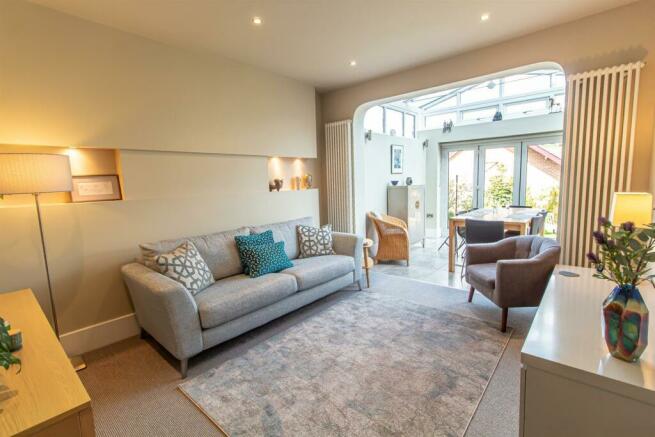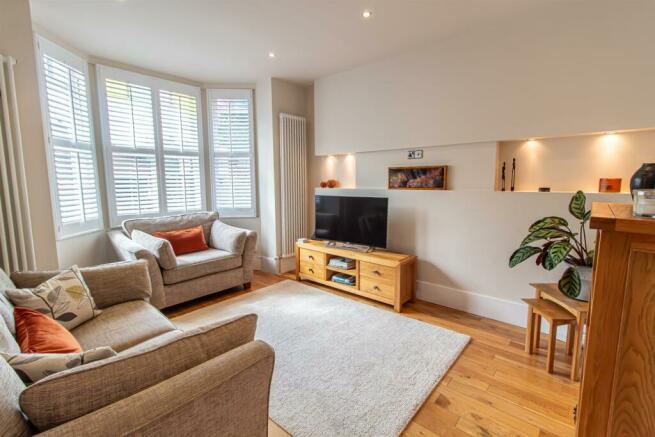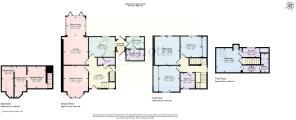
Buckingham Road, Woodthorpe, Nottingham

- PROPERTY TYPE
Detached
- BEDROOMS
4
- BATHROOMS
3
- SIZE
Ask agent
- TENUREDescribes how you own a property. There are different types of tenure - freehold, leasehold, and commonhold.Read more about tenure in our glossary page.
Freehold
Key features
- Four double bedrooms
- Three bathrooms
- Fully functional basement
- Impressive kitchen +utility room
- Two receptions + conservatory
- Highly regarded location
Description
Overview - Accommodation consists of a lovely spacious hallway with wooden flooring and downstairs toilet, front lounge and rear sitting room both with feature walls and lighting, the sitting room leading to the fully glazed conservatory with underfloor heating. Modern gloss white soft close kitchen with several integrated Neff appliances leading to a rear entrance lobby, separate utility room and downstairs shower room. On the first floor are three double bedrooms, all with high-level TV points and a family bathroom. On the top floor is the main bedroom which has Velux windows with fitted blackout blinds, an adjoining en-suite and a separate walk-in shower/wet room. Other features include majority UPVC double-glazed sash windows, CCTV cameras, traditional style radiators and Oak internal doors.
Entrance Hall - With half-glazed panelled front entrance door, wooden flooring, traditional style radiator, decorative coving with ceiling downlights and UPVC double-glazed sash window on the half landing. Doors lead to both reception rooms, kitchen and downstairs toilet with door and stairs leading down to the basement rooms.
Downstairs Toilet - Washbasin with vanity cupboard, dual flush toilet, tiled floor, chrome ladder towel rail and extractor fan. Ceiling downlights, cupboard housing the hot water cylinder and wall-mounted Baxi gas boiler.
Lounge - Also with wooden flooring and feature wall with illuminated recessed shelving. UPVC double glazed sash bay window to the front with coloured lights and fitted shutter blinds, two vertical radiators and ceiling downlights.
Sitting Room - Also with feature wall and illuminated recessed shelving, ceiling downlights and vertical radiators on either side of the opening leading through to the conservatory.
Conservatory - Being fully glazed with fitted roller blinds and a glass roof, tiled floor and underfloor heating. Four feature wall lights, power points and bi-fold doors leading out to the garden.
Kitchen - A range of wall and base units with soft close doors and drawers in gloss white with wood-style worktops and upstands, concealed worksurface lighting and inset one-and-a-half bowl composite sink unit and drainer in white. Appliances consist of Neff electric double oven, separate Siemens microwave, Neff brushed steel four-ring gas hob with glass splashback and steel extractor canopy, integrated Siemens dishwasher and housing for an upright fridge freezer. Vertical radiator, UPVC double glazed rear window, wood style laminate flooring continuing through to the rear entrance lobby and utility room.
Rear Entrance Lobby - With double-glazed composite front door, glazed panelled door to the rear and door through to the utility room.
Utility Room - With base and wall units, tall cupboard and granite worktops and a drainer with an under-counter one-and-a-half bowl stainless steel sink unit. Plumbing for a washing machine, LED downlights, electric convector heater, UPVC double-glazed rear window and door through to the shower room.
Shower Room - Consisting of a large open fully tiled shower area with glass partition and floor drain. Wash basin, vanity base cupboard, dual flush toilet, half tiling to the remaining walls, chrome ladder towel rail, extractor fan and power for a wall-mounted LED mirror.
Basement - Fantastic playroom/home office space, consisting of three fully tanked and decorated rooms with wooden flooring, LED wall lighting, ample high-level PowerPoints and radiators in all three rooms. The end room has fitted base units and granite-style worktops.
First Floor Landing - With traditional style radiator, UPVC double glazed side window, ceiling downlights and access to all first floor rooms.
Bedroom 1 - With feature illuminated recesses above the bed space, twin UPVC double-glazed sash windows to the rear with fitted shutter blinds, traditional-style radiator, multiple ceiling downlights and high-level TV points.
Bedroom 2 - Built-in part mirrored sliding door wardrobes with overhead downlights, UPVC double glazed sash window to the front, traditional style radiator and high-level TV points.
Bedroom 3 - Also with built-in part mirrored sliding door wardrobes, UPVC double glazed sash window to the rear, traditional style radiator and high-level TV points.
Bathroom - With full contrasting wall and floor tiling and LED downlights, the suite consists of a shaped bath with glass screen and shower attachment, dual flush toilet, wash basin with vanity base cupboards, vanity light and electric shaver point. Chrome ladder towel rail, extractor fan and UPVC double glazed sash window to the front.
Loft Conversion Bedroom 4 - A fantastic space with two Velux windows and fitted blackout blinds, two traditional style radiators and above the headboard area there are illuminated shelves/recesses. Eaves access, door to the en-suite and separate access passage with chrome towel rail and Velux window with blackout blind leading to the walk-in wet room/shower.
Walk-In Wet Room/Shower - Being fully tiled with floor drain, shelving, fixed head rain shower and LED downlights (body jets disconnected).
En-Suite - Dual flush toilet, wash basin with vanity drawer, chrome ladder towel rail. Electric shaver point, extractor fan, feature recessed wall lights and eaves access.
Outside - To the front is a driveway and walled part block paved and part gravelled front garden. Double doors lead into the detached brick garage (storage only) with pitched tiled roof and front mounted carriage style wall light. To the rear, there is a large block paved patio, outside tap and two halogen floodlights. Sleeper steps lead down to the lawn with sleeper-edged gravel borders containing a wide variety of mature plants and shrubs, including Acer and Bamboo. There is also a corner pergola covered paved seating area and the garden is enclosed with a fenced perimeter.
Useful Information - TENURE: Freehold
COUNCIL TAX: Gedling Borough Council - Band E
Brochures
Buckingham Road, Woodthorpe, NottinghamKey Facts For BuyersCouncil TaxA payment made to your local authority in order to pay for local services like schools, libraries, and refuse collection. The amount you pay depends on the value of the property.Read more about council tax in our glossary page.
Band: E
Buckingham Road, Woodthorpe, Nottingham
NEAREST STATIONS
Distances are straight line measurements from the centre of the postcode- Basford Tram Stop1.9 miles
- David Lane Tram Stop2.0 miles
- Beaconsfield St Tram Stop2.1 miles
About the agent
We are an independent estate agent with the largest stand-out estate agency frontage in Mapperley, working with honesty and integrity to assist our clients with both the selling and buying of their homes. You can expect sound, honest and impartial advice at all stages of the process from our experienced and knowledgeable team, going out of our way to help things run as smoothly as possible for every clients move.
Marriott
Notes
Staying secure when looking for property
Ensure you're up to date with our latest advice on how to avoid fraud or scams when looking for property online.
Visit our security centre to find out moreDisclaimer - Property reference 32766698. The information displayed about this property comprises a property advertisement. Rightmove.co.uk makes no warranty as to the accuracy or completeness of the advertisement or any linked or associated information, and Rightmove has no control over the content. This property advertisement does not constitute property particulars. The information is provided and maintained by Marriotts Estate Agents Ltd, Mapperley. Please contact the selling agent or developer directly to obtain any information which may be available under the terms of The Energy Performance of Buildings (Certificates and Inspections) (England and Wales) Regulations 2007 or the Home Report if in relation to a residential property in Scotland.
*This is the average speed from the provider with the fastest broadband package available at this postcode. The average speed displayed is based on the download speeds of at least 50% of customers at peak time (8pm to 10pm). Fibre/cable services at the postcode are subject to availability and may differ between properties within a postcode. Speeds can be affected by a range of technical and environmental factors. The speed at the property may be lower than that listed above. You can check the estimated speed and confirm availability to a property prior to purchasing on the broadband provider's website. Providers may increase charges. The information is provided and maintained by Decision Technologies Limited.
**This is indicative only and based on a 2-person household with multiple devices and simultaneous usage. Broadband performance is affected by multiple factors including number of occupants and devices, simultaneous usage, router range etc. For more information speak to your broadband provider.
Map data ©OpenStreetMap contributors.





