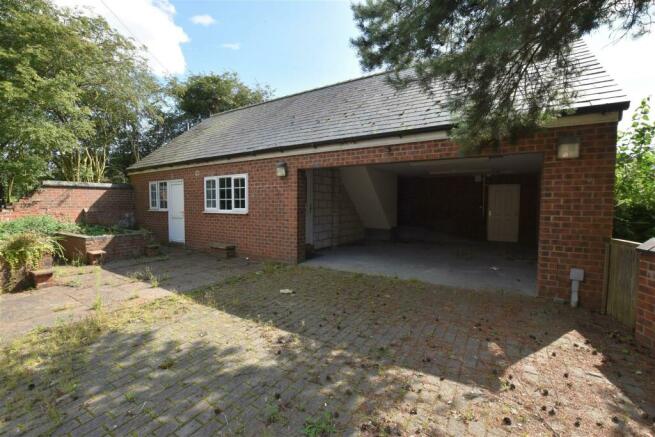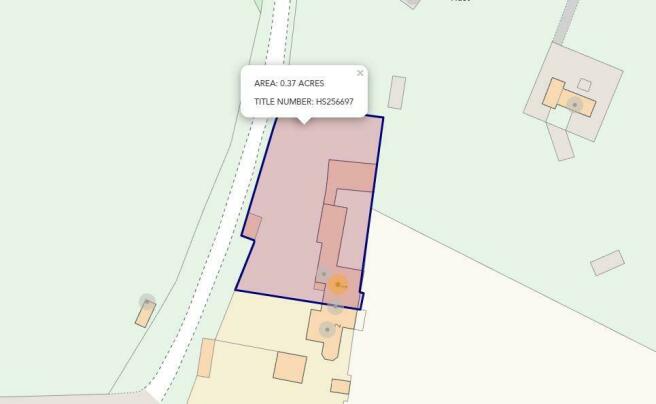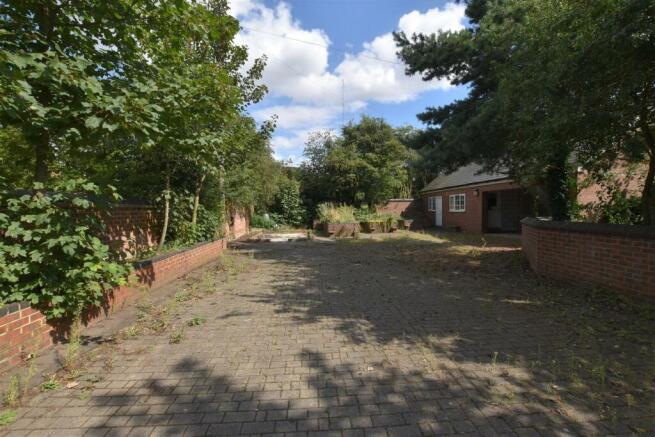Thorngumbald Road, Paull, Hull

- PROPERTY TYPE
Semi-Detached
- BEDROOMS
6
- BATHROOMS
3
- SIZE
Ask agent
- TENUREDescribes how you own a property. There are different types of tenure - freehold, leasehold, and commonhold.Read more about tenure in our glossary page.
Freehold
Key features
- Part Renovation Opportunity
- Substantial Main House
- Separate Annexe Accommodation
- Variety of Rooms Throughout
- Generous Plot with Ample Parking
- Viewing Via Leonards
Description
Location - Located in the East Hull village of Paull with transport links to Hull city centre and the neighbouring market town of Hedon which is home to local shops, restaurants and public houses.
Main House -
Entrance Hall - Main front entrance door provides access into the property. Stairs lead off to the first floor accommodation and tiled flooring.
Lounge Area - 3.585m x 8.709m max sizes (11'9" x 28'6" max sizes - Windows to the front and side elevations, two heaters (not tested) and wooden effect flooring.
L Shaped Kitchen - 6.485m x 2.890m + 3.190m x 9.705m (21'3" x 9'5" + - Containing a range of units with sink. Windows to the front and rear elevations and French doors.
Rear Lobby - Window and access door to the outside.
Inner Hallway - Two heaters (not tested), windows and door to the outside.
Room One - 4.078m x 3.413m (13'4" x 11'2") - Window to the front elevation, heater (not tested) wooden effect flooring and cupboard (which we have been unable to access).
Room Two - 5.073m x 3.413m (16'7" x 11'2") - Window to the front elevation, heater (not tested) and access into:
Wet Room - 3.494m x 3.126m (11'5" x 10'3") - WC, wash hand basin and mains plumbed shower. Two towel rail radiators and window to the front elevation.
First Floor - Access to rooms off.
Bedroom - 3.697m x 3.726m (12'1" x 12'2") - Windows and radiator,
Sep Wc - Suite of WC and basin. Window and towel rail radiator.
Bathroom - 3.298m x 2.644m max sizes (10'9" x 8'8" max sizes) - Suite of bath, basin, shower and WC.
Bedroom - 2.786m to chimney breast x 2.680m (9'1" to chimney - Window and radiator.
Bedroom - 3.427m x 2.735m (11'2" x 8'11") - Two windows and radiator.
Bedroom - 4.078m x 2.926m (13'4" x 9'7") - Window and radiator.
Annexe -
Open Car Port Area - 5.437m x 6.687m (17'10" x 21'11") - Open fronted car port area with stairs leading off to the first floor loft area. Access door to the rear which allows access to the main house and further door leads into the kitchen area.
Kitchen Area - 3.346m x 4.955m (10'11" x 16'3") - Containing a range of base and wall units, work surfaces with single drainer sink unit and mixer tap, appliances of electric oven (not tested). Window to the front elevation, radiator and wooden effect flooring..
Laundry Area - 3.343m x 1.420m (10'11" x 4'7") - Space for appliances and step to:
Lobby - Radiator, boiler cupboard with Ideal gas fired central heating boiler (not tested) and access into:
Wet Room - 2.963m x 1.756m + 1.773m x 1.599m (9'8" x 5'9" + 5 - WC, wash hand basin and mains plumbed shower. Two towel rail radiators and tiling to the walls.
Loft Area - 4.354m x 12.419m (14'3" x 40'8") - Sloping ceiling profiles and windows.
Outside - The property occupies a generous garden plot of approx. 0.37 aces (taken from the land registry - title number HS256697). Approached via an un adopted road.
Energy Performance Certificate - The property has two energy performance certificates lodged. One for the main house and one for the annexe. The current energy rating on the main house is E (45) and for the annexe D (63).
Mortgage Advice - UK Moneyman Limited is now Leonards preferred partner to offer independent mortgage advice for the purchase of this or any other residential property. As a reputable Licensed credit broker, UK Moneyman will carry out a comprehensive search of a wide range of mortgage offers tailored to suit your particular circumstances, with the aim of saving you both time and money. Customers will receive a free mortgage appointment with a qualified Advisor. Written quotations on request. Call us today on or visit our website to arrange your free, no obligation mortgage appointment. We may receive a fee if you use UK Moneyman Limited’s services. Your home is at risk if you do not keep up repayments on a mortgage or other loan secured on it.
Purchaser Outgoings - From internet enquiries with the Valuation Office website the property has been placed in Bands E (Main House ) & A (Annexe) for Council Tax purposes. Local Authority Reference Number PAU & PAU . Prospective buyers should check this information before making any commitment to take up a purchase of the property.
Referral Fees - As part of our service, we often recommend buyers and sellers to our local conveyancing providers, namely Jane Brooks Law & Brewer Wallace whereby we will obtain from them on your behalf a quotation. It is at your discretion whether you choose to engage the services of the provider that we recommend. Should you do so, you should know that we would expect to receive from them a referral fee of £62.50 + VAT (£75.00 including VAT) from Jane Brooks Law or £100.00 +VAT (£120.00 including VAT) from Brewer Wallace for each successful completion transaction for recommending you to them.
Services - The mains services of water, gas and electric are connected.
Tenure - The tenure of this property is Freehold.
Viewings - Strictly through the sole agents Leonards /
Free Sales Market Appraisal/Valuation - Thinking of selling your house, or presently on the market and not yet achieved a sale or the level of interest you expected*? Then why not contact Leonards for a free independent market appraisal for the sale of your property? We have many years of experience and a proven track record in the selling of properties throughout the city of Hull and the East Riding of Yorkshire. *Where your property is presently being marketed by another agent, please check you agency agreement for any early termination costs or charges which may apply.
Brochures
Thorngumbald Road, Paull, HullBrochure- COUNCIL TAXA payment made to your local authority in order to pay for local services like schools, libraries, and refuse collection. The amount you pay depends on the value of the property.Read more about council Tax in our glossary page.
- Band: E
- PARKINGDetails of how and where vehicles can be parked, and any associated costs.Read more about parking in our glossary page.
- Yes
- GARDENA property has access to an outdoor space, which could be private or shared.
- Yes
- ACCESSIBILITYHow a property has been adapted to meet the needs of vulnerable or disabled individuals.Read more about accessibility in our glossary page.
- Ask agent
Thorngumbald Road, Paull, Hull
Add an important place to see how long it'd take to get there from our property listings.
__mins driving to your place
Get an instant, personalised result:
- Show sellers you’re serious
- Secure viewings faster with agents
- No impact on your credit score
Your mortgage
Notes
Staying secure when looking for property
Ensure you're up to date with our latest advice on how to avoid fraud or scams when looking for property online.
Visit our security centre to find out moreDisclaimer - Property reference 32768641. The information displayed about this property comprises a property advertisement. Rightmove.co.uk makes no warranty as to the accuracy or completeness of the advertisement or any linked or associated information, and Rightmove has no control over the content. This property advertisement does not constitute property particulars. The information is provided and maintained by Leonards, Hull. Please contact the selling agent or developer directly to obtain any information which may be available under the terms of The Energy Performance of Buildings (Certificates and Inspections) (England and Wales) Regulations 2007 or the Home Report if in relation to a residential property in Scotland.
*This is the average speed from the provider with the fastest broadband package available at this postcode. The average speed displayed is based on the download speeds of at least 50% of customers at peak time (8pm to 10pm). Fibre/cable services at the postcode are subject to availability and may differ between properties within a postcode. Speeds can be affected by a range of technical and environmental factors. The speed at the property may be lower than that listed above. You can check the estimated speed and confirm availability to a property prior to purchasing on the broadband provider's website. Providers may increase charges. The information is provided and maintained by Decision Technologies Limited. **This is indicative only and based on a 2-person household with multiple devices and simultaneous usage. Broadband performance is affected by multiple factors including number of occupants and devices, simultaneous usage, router range etc. For more information speak to your broadband provider.
Map data ©OpenStreetMap contributors.



