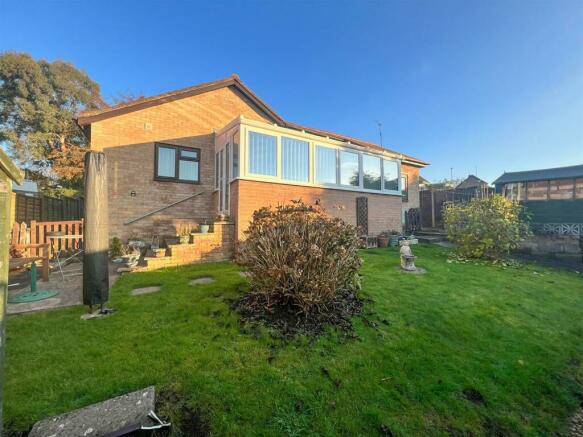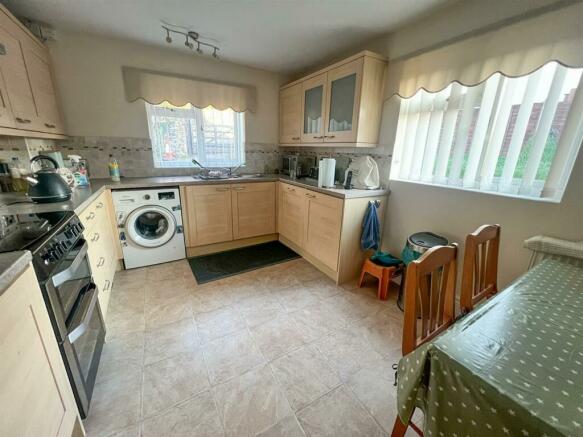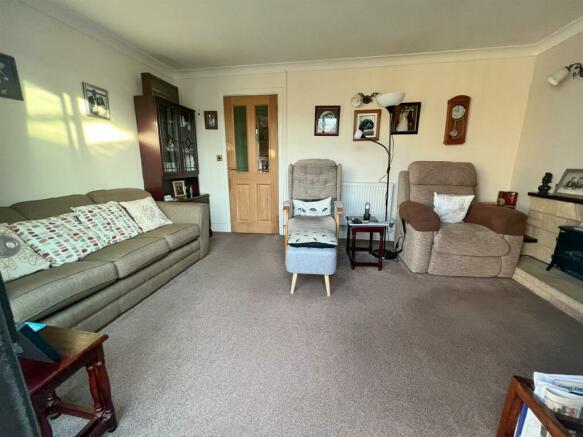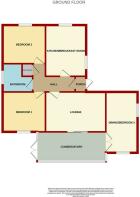
Silver Street, Littledean, Cinderford

- PROPERTY TYPE
Bungalow
- BEDROOMS
2
- BATHROOMS
1
- SIZE
Ask agent
- TENUREDescribes how you own a property. There are different types of tenure - freehold, leasehold, and commonhold.Read more about tenure in our glossary page.
Freehold
Key features
- Two/Three Bedroom Detached Bungalow
- Off Road Parking For Two/ Three Vehicles
- Enclosed Gardens
- Conservatory
- EPC Rating- C
- Council Tax- D, Freehold
Description
The property comprises of ENTRANCE HALL, LOUNGE, CONSERVATORY, DINING ROOM/BEDROOM THREE, TWO FURTHER DOUBLE BEDROOMS and FAMILY BATHROOM.
The property is accessed via a wooden obscure glazed panel door leading into a porch with exposed brickwork and timber clad ceiling. The front door, of obscure upvc construction leads into the:
Entrance Hall - Access to roof space, coving, wall light points, dado rail, double radiator, power points, telephone point, door to airing cupboard with shelving space, hanging hooks and single radiator, wooden effect flooring. Solid timber doors give access to:
Lounge - 4.50m x 2.97m (14'09 x 9'09) - Feature imitation fireplace of stone construction with wooden mantle, stone and wood plinth to side, wall light points, coving, double radiator, power points, tv point, set of rear aspect double glazed sliding patio doors opening into the conservatory with views towards fields and woodland in the distance.
Conservatory - 5.08m x 2.18m (16'08 x 7'02) - Dwarf wall construction with upvc double glazed windows to side and rear aspect, pair of upvc double glazed French doors with steps leading down to the garden, glazed roof, power points, radiator, wood effect flooring, tv point, telephone point, double radiator, pair of glazed panel French doors opening into:
Dining Room/Study - 4.37m x 2.36m (14'04 x 7'09) - Ceiling light, coving, power points, double radiator, side aspect wood grain upvc double glazed window, rear aspect upvc window overlooking the rear garden with far reaching views over fields and woodland.
Kitchen/Breakfast Room - 3.84m x 3.02m (12'07 x 9'11) - One and a half bowl single drainer stainless steel sink unti with monobloc mixer tap over, rolled edge worktops, range of base and wall mounted units, tiled surrounds, power points, space for freestanding cooker, filter hood above, integrated fridge, freezer and dishwasher, space for washing machine, gas fired central heating and domestic hot water boiler, directional ceiling spot rail, ceiling pendant, double radiator, side aspect upvc double glazed window overlooking the garden and driveway, front aspect double glazed window overlooking the front garden and driveway.
Bedroom One - 2.97m x 3.20m (9'09 x 10'06) - Wall light points, coving, range of built-in bedroom furniture including two single wardrobes and above bed storage cupboard, dado rail, power points, double radiator, upvc double glazed window overlooking the rear garden with views towards fields and woodland.
Bedroom Two - 3.20m x 2.87m (10'06 x 9'05) - Wall lights, coving, range of built-in bedroom furniture including two single wardrobes and above bed storage cupboard, power points, double radiator, front aspect upvc double glazed window overlooking the front garden and parking.
Wetroom - 2.24m x 2.11m narrowing to 1.32m (7'04 x 6'11 narr - Ceiling light, extractor fan, non slip flooring, fully tiled walls, white suite with close coupled w.c, pedestal wash hand basin with taps over, mains fed shower fitted, double radiator, shaver point, side aspect upvc double glazed obscure window.
Outside - At the front, an apron leads to a wooden gate, opening to a parking and turning area suitable for two to three vehicles. The garden here is landscaped with shrubs, bushes, and low-maintenance bark, enclosed by a combination of walling and fencing and benefits outdoor lighting. A paved pathway extends down either side of the property, leading to the rear garden.
In the rear garden, there's a wooden shed equipped with power and lighting. The garden features a lawn and a concrete pathway bordered by flower beds, shrubs, and bushes, along with an additional shed. Steps lead down from the conservatory, providing easy access to the outdoor space.
Directions - From the Mitcheldean office, proceed down to the mini roundabout and take the first exit. Turn immediately right on to Abenhall Road. Pass Dean Magna School on the right and proceed along bearing right at the Old Gun Mill on the right hand side. Continue to follow this lane until the 'T' junction in Littledean. Turn left and at the mini roundabout turn right. After approx. 200 yards the property can be found on the right hand side before the turning in to Dean Crescent.
Services - Mains water, drainage, mains electric and gas. Standard Broadband.
Water Rates - Severn Trent Water Authority- TBC
Local Authority - Council Tax Band: D
Forest of Dean District Council, Council Offices, High Street, Coleford, Glos. GL16 8HG.
Tenure - Advised as Freehold
Viewings - Strictly through the Owners Selling Agent, Steve Gooch, who will be delighted to escort interested applicants to view if required. Office Opening Hours 8.30am - 7.00pm Monday to Friday, 9.00am - 5.30pm Saturday.
Property Surveys - Qualified Chartered Surveyors (with over 20 years experience) available to undertake surveys (to include Mortgage Surveys/RICS Housebuyers Reports/Full Structural Surveys).
Money Laundering Regulations - To comply with Money Laundering Regulations, prospective purchasers will be asked to produce identification documentation at the time of making an offer. We ask for your cooperation in order that there is no delay in agreeing the sale, should your offer be acceptable to the seller(s)
Brochures
Silver Street, Littledean, CinderfordPROPERTY AREA INFORMATIONCouncil TaxA payment made to your local authority in order to pay for local services like schools, libraries, and refuse collection. The amount you pay depends on the value of the property.Read more about council tax in our glossary page.
Band: D
Silver Street, Littledean, Cinderford
NEAREST STATIONS
Distances are straight line measurements from the centre of the postcode- Lydney Station7.4 miles
About the agent
Steve Gooch Estate Agents are the largest and most successful family run Independent Estate and Letting Agent in Newent, Forest Of Dean and West Gloucestershire areas
To meet our clients ever-changing requirements we have the added benefit of Chartered Surveyors, as well as a very successful and established Letting and Property Management Department.
Negotiators are available from 8.30 a.m. to 7.00. Monday to Friday, 9.00 a.m. to 5.30 p.m. Saturday, and contactable 24 hours a day.
Industry affiliations



Notes
Staying secure when looking for property
Ensure you're up to date with our latest advice on how to avoid fraud or scams when looking for property online.
Visit our security centre to find out moreDisclaimer - Property reference 32769554. The information displayed about this property comprises a property advertisement. Rightmove.co.uk makes no warranty as to the accuracy or completeness of the advertisement or any linked or associated information, and Rightmove has no control over the content. This property advertisement does not constitute property particulars. The information is provided and maintained by Steve Gooch Estate Agents, Mitcheldean. Please contact the selling agent or developer directly to obtain any information which may be available under the terms of The Energy Performance of Buildings (Certificates and Inspections) (England and Wales) Regulations 2007 or the Home Report if in relation to a residential property in Scotland.
*This is the average speed from the provider with the fastest broadband package available at this postcode. The average speed displayed is based on the download speeds of at least 50% of customers at peak time (8pm to 10pm). Fibre/cable services at the postcode are subject to availability and may differ between properties within a postcode. Speeds can be affected by a range of technical and environmental factors. The speed at the property may be lower than that listed above. You can check the estimated speed and confirm availability to a property prior to purchasing on the broadband provider's website. Providers may increase charges. The information is provided and maintained by Decision Technologies Limited. **This is indicative only and based on a 2-person household with multiple devices and simultaneous usage. Broadband performance is affected by multiple factors including number of occupants and devices, simultaneous usage, router range etc. For more information speak to your broadband provider.
Map data ©OpenStreetMap contributors.





