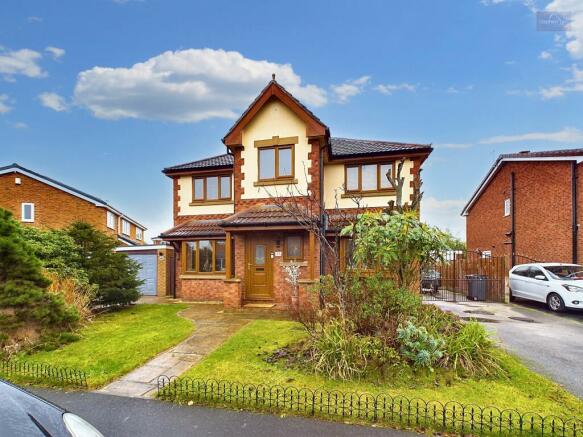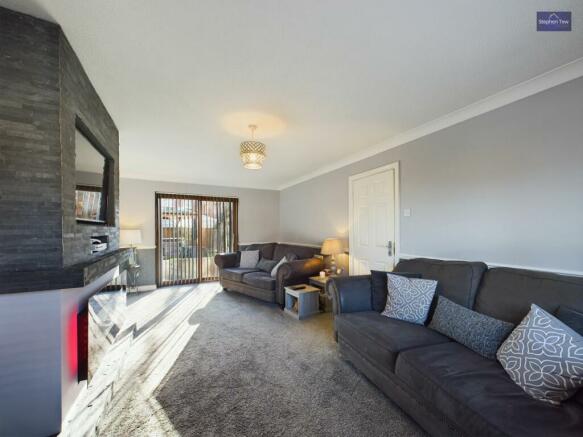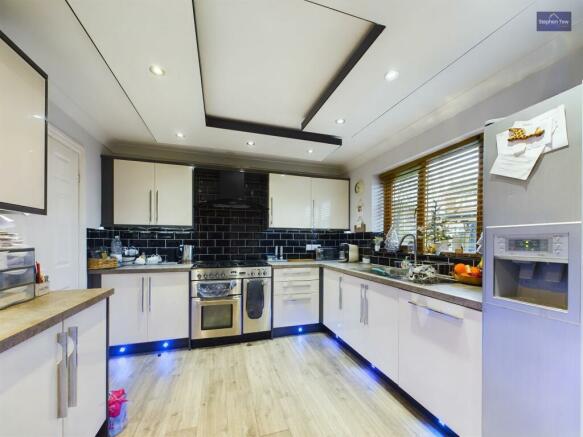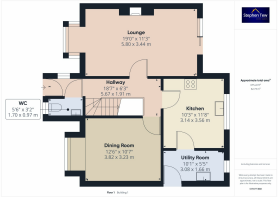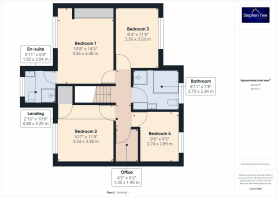Roxburgh Road, Blackpool, FY4

- PROPERTY TYPE
Detached
- BEDROOMS
4
- BATHROOMS
2
- SIZE
Ask agent
Key features
- 2 Reception Rooms
- 2 Bathrooms
- 4 Double Bedrooms
- Bar/Summer House
- Double Garage
- Hot Tub
- Wooden Treehouse
- 3 Separate WC
Description
This stunning 4 bedroom detached house presents a fantastic opportunity for a growing family seeking a spacious and modern home. The property boasts a double garage, providing ample space for parking and storage. With 4 double bedrooms and 2 bathrooms, there is plenty of room for everyone to enjoy their own space. With 2 reception rooms, there is versatility in how the space can be utilised. The property also has 3 separate WC’s
The outside space of this property is equally impressive. The front of the property features a well-maintained laid to lawn grass area, along with a driveway that offers off-road parking. The back garden is a true oasis, featuring a spacious laid to lawn grass area, complemented by a decking area perfect for outdoor dining and entertaining. The addition of a hot tub and wooden treehouse complete with a slide adds an element of fun and enjoyment. The bar/summer house, equipped with electricity, is a fantastic addition to the outdoor space and offers a great spot for social gatherings. A side gate provides convenient access to the driveway, while the double garage at the rear of the property ensures ample parking space for multiple cars.
EPC Rating: C
Hallway
5.67m x 1.91m
Laminate flooring, radiator, access to GF WC and under stairs storage cupboard.
GF WC
1.7m x 0.97m
Low flush WC, wash basin, heated towel rail and UPVC double glazed opaque window to the front elevation.
Lounge
5.8m x 3.44m
Spacious lounge with UPVC double glazed box window to the front elevation, uPVC double glazed sliding patio doors to the rear elevation opening up to the garden, electric feature fire with tiled chimney breast, radiators.
Dining Room
3.82m x 3.23m
UPVC double glazed box window to the front elevation, radiator, laminate flooring.
Kitchen
3.14m x 3.56m
Matching range of base and wall units with fitted worktops, integrated dishwasher, stainless steel one and half bowl sink with draining board and mixer tap, extractor hood. Includes range double oven with five ring gas hob. UPVC double glazed window to the rear elevation, laminate flooring. Door leading to access the utility room.
Utility Room
3.08m x 1.66m
Leading off from the kitchen. Base and wall units with fitted worktop, plumbing/electric points for washing machine and tumble dryer, stainless steel sink with mixer tap, uPVC double glazed opaque window to the rear elevation and uPVC double glazed door leading to side access and the garden.
Landing
0.88m x 3.29m
Bedroom 1
3.26m x 4.4m
Master bedroom with en-suite. UPVC double glazed window to the front elevation, radiator, fitted wardrobes with mirrored sliding doors.
En-suite
1.82m x 2.04m
En-suite comprising of low flush WC, wash basin with fitted storage units and enclosed shower cubicle. UPVC double glazed opaque window to the front elevation and heated towel rail.
Bedroom 2
3.24m x 3.38m
UPVC double glazed window to the front elevation, radiator, storage cupboard and loft access.
Bedroom 3
2.55m x 3.53m
UPVC double glazed window to the rear elevation, radiator.
Bedroom 4
2.74m x 2.89m
UPVC double glazed window to the rear elevation, radiator.
Office
1.35m x 3.38m
Office/study room leading off from the landing.
Bathroom
2.73m x 2.34m
Four piece suite comprising of low flush WC, wash basin, corner bath with jacuzzi and enclosed shower cubicle. Floor to ceiling tiles, flushed ceiling spotlights, heated towel rail and uPVC double glazed opaque window to the rear elevation.
Summer House
3.73m x 3.65m
Summer house/bar located at the rear of the double garage.
Front Garden
Laid to lawn grass to the front and driveway providing off road parking.
Rear Garden
Laid to lawn grass with flagged area. Includes hot tub and wooden tree house with slide. Bar/summer house with electric. Side gate to access the driveway.
Parking - Garage
Double garage to the rear.
Parking - Off street
Off road parking for multiple cars on the driveway.
Brochures
Brochure 1Tenure: Leasehold You buy the right to live in a property for a fixed number of years, but the freeholder owns the land the property's built on.Read more about tenure type in our glossary page.
GROUND RENTA regular payment made by the leaseholder to the freeholder, or management company.Read more about ground rent in our glossary page.
Ask agent
ANNUAL SERVICE CHARGEA regular payment for things like building insurance, lighting, cleaning and maintenance for shared areas of an estate. They're often paid once a year, or annually.Read more about annual service charge in our glossary page.
Ask agent
LENGTH OF LEASEHow long you've bought the leasehold, or right to live in a property for.Read more about length of lease in our glossary page.
960 years left
Energy performance certificate - ask agent
Council TaxA payment made to your local authority in order to pay for local services like schools, libraries, and refuse collection. The amount you pay depends on the value of the property.Read more about council tax in our glossary page.
Band: E
Roxburgh Road, Blackpool, FY4
NEAREST STATIONS
Distances are straight line measurements from the centre of the postcode- Blackpool Pleasure Beach Station1.5 miles
- Blackpool South Station1.5 miles
- Squires Gate Station1.5 miles
About the agent
At Stephen Tew Estate Agents, we have always used the latest computer and internet technology to add value to our clients, but the company’s biggest strength is the genuinely warm, friendly and professional approach that we offer all of our clients.
Our record of success has been built upon a single-minded desire to provide our clients, with a top class personal service delivered by highly motivated and trained staff. A sign of this success is the fact that a large proportion of our bus
Industry affiliations

Notes
Staying secure when looking for property
Ensure you're up to date with our latest advice on how to avoid fraud or scams when looking for property online.
Visit our security centre to find out moreDisclaimer - Property reference d94ef4f9-5f35-465f-8b33-ebe548736c3b. The information displayed about this property comprises a property advertisement. Rightmove.co.uk makes no warranty as to the accuracy or completeness of the advertisement or any linked or associated information, and Rightmove has no control over the content. This property advertisement does not constitute property particulars. The information is provided and maintained by Stephen Tew Estate Agents, Blackpool. Please contact the selling agent or developer directly to obtain any information which may be available under the terms of The Energy Performance of Buildings (Certificates and Inspections) (England and Wales) Regulations 2007 or the Home Report if in relation to a residential property in Scotland.
*This is the average speed from the provider with the fastest broadband package available at this postcode. The average speed displayed is based on the download speeds of at least 50% of customers at peak time (8pm to 10pm). Fibre/cable services at the postcode are subject to availability and may differ between properties within a postcode. Speeds can be affected by a range of technical and environmental factors. The speed at the property may be lower than that listed above. You can check the estimated speed and confirm availability to a property prior to purchasing on the broadband provider's website. Providers may increase charges. The information is provided and maintained by Decision Technologies Limited.
**This is indicative only and based on a 2-person household with multiple devices and simultaneous usage. Broadband performance is affected by multiple factors including number of occupants and devices, simultaneous usage, router range etc. For more information speak to your broadband provider.
Map data ©OpenStreetMap contributors.
