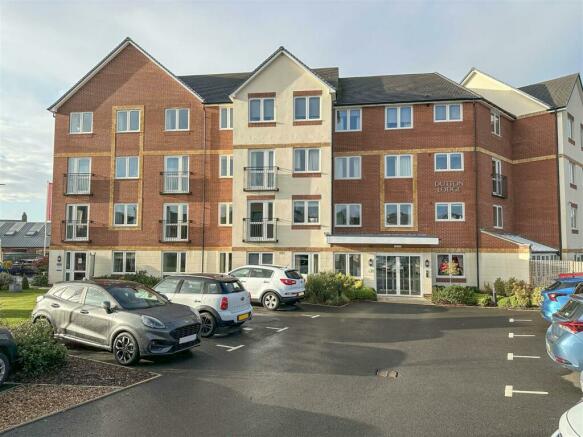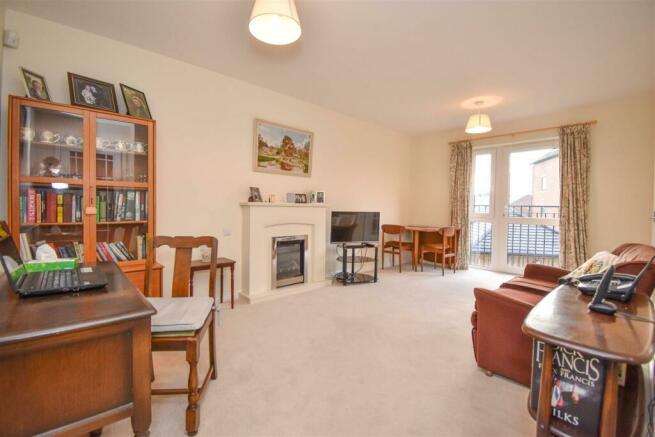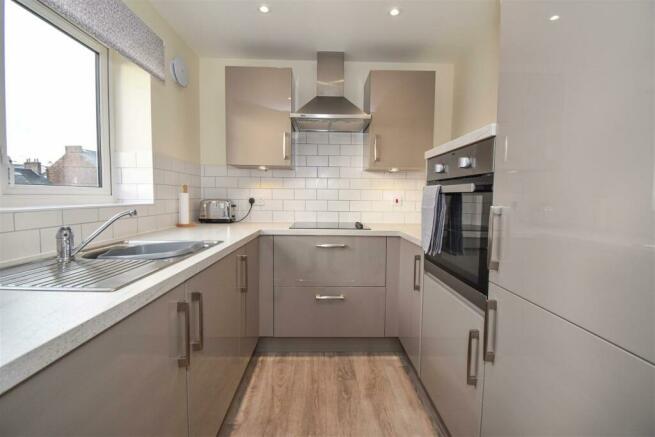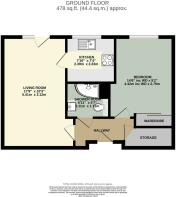Roper Street, Penrith
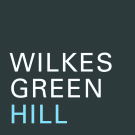
- PROPERTY TYPE
Flat
- BEDROOMS
1
- BATHROOMS
1
- SIZE
Ask agent
Key features
- Modern First Floor Retirement Apartment
- Convenient Location Close to Penrith Town Centre
- Living Room and Modern Integrated Kitchen
- Double Bedroom and Shower Room
- Residents Lounge and Guest Suite
- Landscaped Gardens and Free Car Park
- House Manager and 24 Hour Call Centre Support
- High Effeciency Heating and Insulation
- Tenure - Leasehold 999 Years. Council Tax Band - B. EPC Rating - B
Description
Location - From the centre of Penrith, head South on King Street and fork left at the traffic lights into Roper Street, Dutton Lodge is on the left.
Amenities - Penrith is a popular market town, having excellent transport links through the M6, A66, A6 and the main West coast railway line. There is a population of around 17,000 people and facilities include: infant, junior and secondary schools. There are 5 supermarkets and a good range of locally owned and national high street shops. Leisure facilities include: a leisure centre with; swimming pool, climbing wall, indoor bowling, badminton courts and a fitness centre as well as; golf, rugby and cricket clubs. There is also a 3 screen cinema and Penrith Playhouse. Penrith is known as the Gateway to the North Lakes and is conveniently situated for Ullswater and access to the fells, benefiting from the superb outdoor recreation opportunities.
Services - Mains water, drainage and electricity are connected to the property. Central Heating is via a centralised system and is included in the service charge.
Tenure Leasehold - The property is leasehold. There is a 999 year lease from 1st February 2020 and that the ground rent is £575.00 per annum. To be reviewed in December 2027 and there is a service charge of (Year Ending 30th November 2024): £2,848.96 per annum. Service charges include: Careline system, buildings insurance, water and sewerage rates, ground source heating, communal cleaning, utilities and maintenance, garden maintenance, lift maintenance, Lodge Manager and a contribution to the contingency fund.
Please check regarding Pets with Churchill Estates Management.
A 1% contribution of the final selling price to the contingency fund is payable by the Seller upon completion of the sale of the property.
The council tax in band B.
Viewing - STRICTLY BY APPOINTMENT WITH WILKES-GREEN + HILL
Accommodation -
Entrance - There are 2 entrances into the building and each has a security entry system linked to each apartment. There is also a lift access to the first floor
A multi lock security door opens to the;
Hall - A recessed walk in store cupboard with light and power also houses the MCB consumer unit and electric meter. Doors lead off to the the bedroom, shower room and;
Living Room - 5.41m x 3.12m (17'9 x 10'3) - Having an electric flame effect fire in a contemporary surround. There is a radiator with fan assisted boost facility, a telephone point and TV/satellite point. A uPVC double glazed French door with side window and Juliette balcony overlooks the garden. A glazed door opens to the;
Kitchen - 2.24m x 2.39m (7'4 x 7'10) - Fitted with gloss pale grey fronted units and a stone effect work surface incorporating a stainless steel single drainer sink with mixer tap and tiled splashback. There is a built in mid height electric oven, a ceramic hob with cooker hood, a built in fridge freezer and dishwasher/dryer. The ceiling has recessed down lights, and there is an extractor fan and a uPVC double glazed window overlooking the garden.
Bedroom - 4.39m incl wardrobe x 2.84m (14'5 incl wardrobe x - A built in wardrobe with mirror doors has hanging and shelving space. There is a radiator with fan assisted boost facility, a TV point and telephone point. A uPVC double glazed window overlooks the garden.
Shower Room - 2.24m x 2.39m (7'4 x 7'10) - Fitted with a toilet having a concealed cistern, a wash basin with cabinet below and mirror cabinet above and a quadrant shower enclosure with a mains fed shower. The walls are fully tiled and there is a heated towel rail.
Shared Facilities - Dutton Lodge is built around a central owner's lounge which opens onto the patio garden and has a facilities to make beverages and snacks. This room is also used from communal activities, such as; yoga, keep fit, quiz nights and movie nights.
Guest Suite - Available for the use of visitors connected to the owners is a hotel style guest suite
Parking - There is a car park free to use for all of the apartment owners, available on a "first come first served" basis.
Gardens - Dutton Lodge is set in beautiful landscaped gardens for the use of all of the owners
There is a secure store for bicycles and mobility scooters.
Brochures
Roper Street, PenrithBrochure- COUNCIL TAXA payment made to your local authority in order to pay for local services like schools, libraries, and refuse collection. The amount you pay depends on the value of the property.Read more about council Tax in our glossary page.
- Band: B
- PARKINGDetails of how and where vehicles can be parked, and any associated costs.Read more about parking in our glossary page.
- Yes
- GARDENA property has access to an outdoor space, which could be private or shared.
- Yes
- ACCESSIBILITYHow a property has been adapted to meet the needs of vulnerable or disabled individuals.Read more about accessibility in our glossary page.
- Ask agent
Roper Street, Penrith
Add an important place to see how long it'd take to get there from our property listings.
__mins driving to your place
Your mortgage
Notes
Staying secure when looking for property
Ensure you're up to date with our latest advice on how to avoid fraud or scams when looking for property online.
Visit our security centre to find out moreDisclaimer - Property reference 32768666. The information displayed about this property comprises a property advertisement. Rightmove.co.uk makes no warranty as to the accuracy or completeness of the advertisement or any linked or associated information, and Rightmove has no control over the content. This property advertisement does not constitute property particulars. The information is provided and maintained by Wilkes-Green & Hill Ltd, Penrith. Please contact the selling agent or developer directly to obtain any information which may be available under the terms of The Energy Performance of Buildings (Certificates and Inspections) (England and Wales) Regulations 2007 or the Home Report if in relation to a residential property in Scotland.
*This is the average speed from the provider with the fastest broadband package available at this postcode. The average speed displayed is based on the download speeds of at least 50% of customers at peak time (8pm to 10pm). Fibre/cable services at the postcode are subject to availability and may differ between properties within a postcode. Speeds can be affected by a range of technical and environmental factors. The speed at the property may be lower than that listed above. You can check the estimated speed and confirm availability to a property prior to purchasing on the broadband provider's website. Providers may increase charges. The information is provided and maintained by Decision Technologies Limited. **This is indicative only and based on a 2-person household with multiple devices and simultaneous usage. Broadband performance is affected by multiple factors including number of occupants and devices, simultaneous usage, router range etc. For more information speak to your broadband provider.
Map data ©OpenStreetMap contributors.
