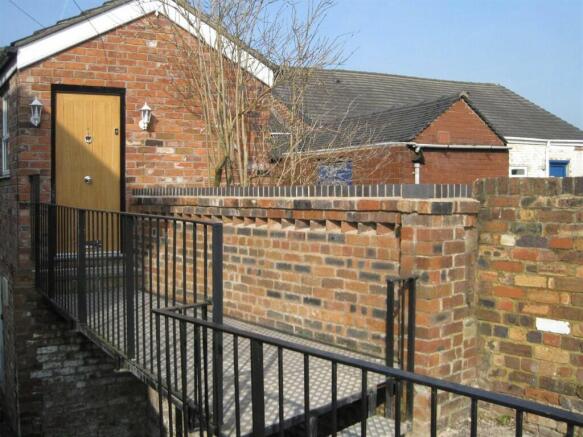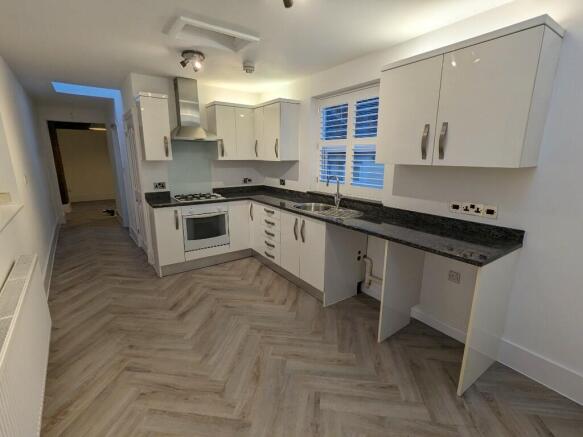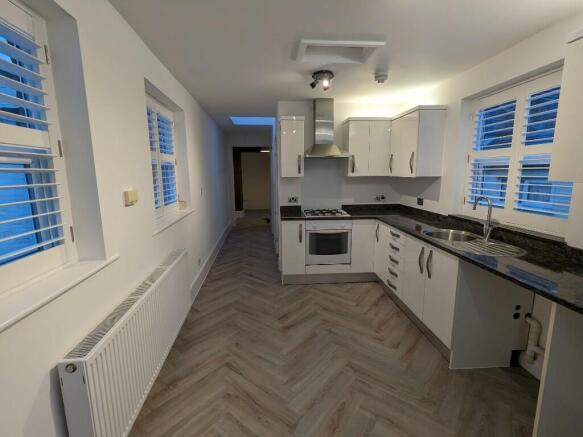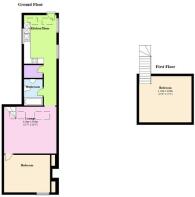High Street, ST8

Letting details
- Let available date:
- Ask agent
- Deposit:
- Ask agentA deposit provides security for a landlord against damage, or unpaid rent by a tenant.Read more about deposit in our glossary page.
- Min. Tenancy:
- Ask agent How long the landlord offers to let the property for.Read more about tenancy length in our glossary page.
- Let type:
- Long term
- Furnish type:
- Unfurnished
- Council Tax:
- Ask agent
- PROPERTY TYPE
Apartment
- BEDROOMS
2
- BATHROOMS
1
- SIZE
Ask agent
Description
Entrance
Access to this fabulous apartment is gained via John Street from the car park, although it is important to note that there is NO ALLOCATED PARKING with this apartment! However there is free local parking just 20 yards away on John Street. Accessed by a raised footbridge, upon arrival you are greeted by two external wall mounted lights in addition to the oak door with stainless steel door knocker and letterbox.
KITCHEN/DINER
2.90 x 2.48 (9'6" x 8'2")
On entry lies the quality open plan kitchen/diner featuring granite work surfaces and white high gloss wall and base units. The kitchen benefits from stainless steel fixtures and fittings, gas hob with glass splash back and electric fan oven, venetian blind and plumbing for either a washer and dryer or even a washer and dishwasher. An abundance of natural light is provided by two skylights in addition to traditional windows. Karndean walnut veneer flooring runs from the kitchen through to the hallway.
LOUNGE
4.64 x 4.14 (15'3" x 13'7")
Step down from the hallway into a good sized open plan lounge with tasteful exposed brickwork and feature stainless steel light fittings, pre-wired connection points for Sky+ and Digital television, Grey sisal flooring and Velux windows with motorised blinds. To the right hand side of the lounge is the staircase leading to the master bed deck.
BATHROOM
2.35 x 1.68 (7'9" x 5'6")
A modern brightly lit bathroom provided with natural light from a skylight, incorporating a modern white push button double flush W.C., white mono block sink with pop up waste and black porcelain tiled splash back, white bath with stainless steel mixer shower and modern glass/stainless steel Dolphin shower screen. The bath and shower area is fully tiled with black porcelain tiles which provide a very modern feel. The bathroom also benefits from stainless steel fittings such as a heated tower rail and a useful wall mounted mirror and light is provided above the sink.
STORAGE CUPBOARD
1.68 x 1.15 (5'6" x 3'9")
A good size full height storage cupboard accessed from the hall, housing the boiler with plenty of storage room for essential items such as a vacuum cleaner and ironing board.
BEDROOM
4.08 x 3.33 (13'5" x 10'11")
Well sized double bedroom with two double door walk in wardrobes, a stylish roman blind is provided and there is also a very useful built-in plinth ideal for a television. Again a pre-wired digital television connection is provided.
FIRST FLOOR BEDROOM 2
4.64 x 4.12 (15'3" x 13'6")
One of the many features of this apartment is the master bed deck, overlooking the living area. The master bed deck features exposed brickwork and Velux windows with motorised black-out blinds in addition to brand new charcoal carpet. There are two under-eaves storage cupboards and two chrome & glass Blackstring lights.
- COUNCIL TAXA payment made to your local authority in order to pay for local services like schools, libraries, and refuse collection. The amount you pay depends on the value of the property.Read more about council Tax in our glossary page.
- Ask agent
- PARKINGDetails of how and where vehicles can be parked, and any associated costs.Read more about parking in our glossary page.
- Yes
- GARDENA property has access to an outdoor space, which could be private or shared.
- Ask agent
- ACCESSIBILITYHow a property has been adapted to meet the needs of vulnerable or disabled individuals.Read more about accessibility in our glossary page.
- Ask agent
Energy performance certificate - ask agent
High Street, ST8
Add an important place to see how long it'd take to get there from our property listings.
__mins driving to your place
Notes
Staying secure when looking for property
Ensure you're up to date with our latest advice on how to avoid fraud or scams when looking for property online.
Visit our security centre to find out moreDisclaimer - Property reference 5387. The information displayed about this property comprises a property advertisement. Rightmove.co.uk makes no warranty as to the accuracy or completeness of the advertisement or any linked or associated information, and Rightmove has no control over the content. This property advertisement does not constitute property particulars. The information is provided and maintained by Jets Lettings and Sales Limited, Sale - Commercial. Please contact the selling agent or developer directly to obtain any information which may be available under the terms of The Energy Performance of Buildings (Certificates and Inspections) (England and Wales) Regulations 2007 or the Home Report if in relation to a residential property in Scotland.
*This is the average speed from the provider with the fastest broadband package available at this postcode. The average speed displayed is based on the download speeds of at least 50% of customers at peak time (8pm to 10pm). Fibre/cable services at the postcode are subject to availability and may differ between properties within a postcode. Speeds can be affected by a range of technical and environmental factors. The speed at the property may be lower than that listed above. You can check the estimated speed and confirm availability to a property prior to purchasing on the broadband provider's website. Providers may increase charges. The information is provided and maintained by Decision Technologies Limited. **This is indicative only and based on a 2-person household with multiple devices and simultaneous usage. Broadband performance is affected by multiple factors including number of occupants and devices, simultaneous usage, router range etc. For more information speak to your broadband provider.
Map data ©OpenStreetMap contributors.




