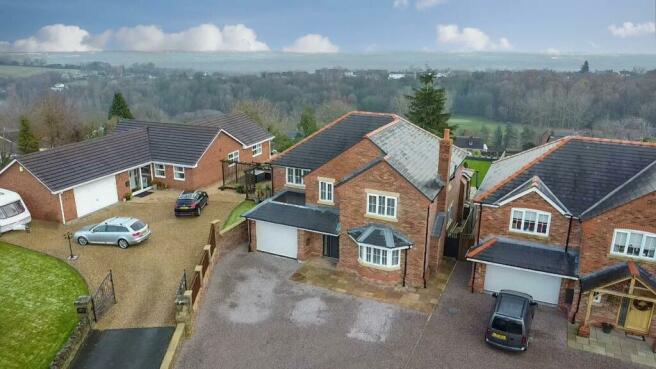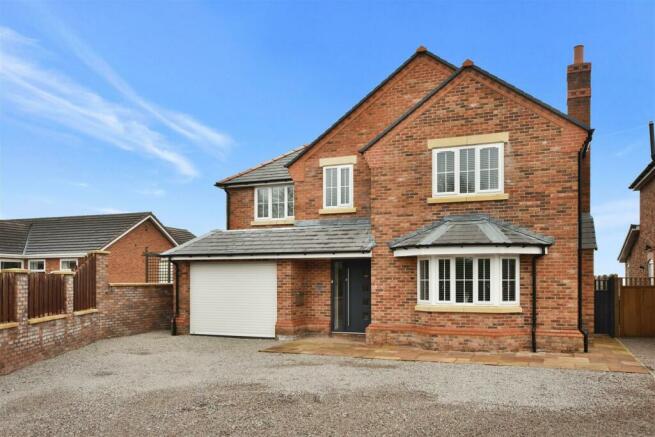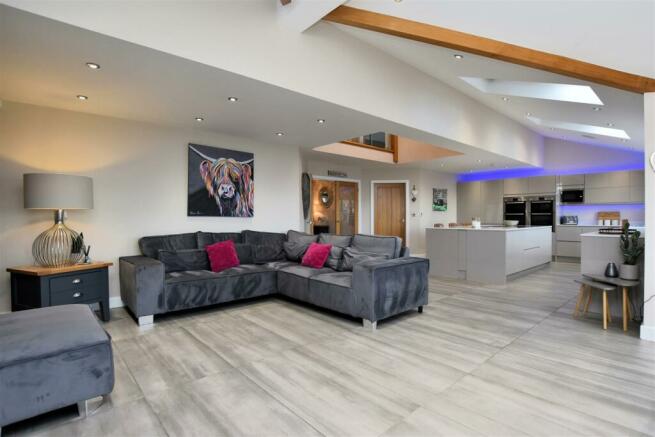
Bryn Road, Moss, Wrexham

- PROPERTY TYPE
Detached
- BEDROOMS
4
- BATHROOMS
2
- SIZE
Ask agent
- TENUREDescribes how you own a property. There are different types of tenure - freehold, leasehold, and commonhold.Read more about tenure in our glossary page.
Freehold
Key features
- A simply stunning individually built 4 double bedroom detached family home
- With fantastic views across the rear garden towards Cheshire and Liverpool
- Welcoming hallway, wash room/w.c
- Lounge, sitting room/home office
- Kitchen/dining/living room, utility
- Four bedrooms (1 en-suite)
- Family bathroom
- Private driveway, garage
- Good sized rear garden
- Viewing recommended
Description
Location - Situated approximately 3 1/2 miles from the centre of Wrexham within a short walk of Moss Valley Country Park with its picturesque setting and municipal golf course, Eyton View enjoys spectacular panoramic views across Cheshire and beyond from its elevated setting. The village and adjoining villages offer convenient shopping facilities and amenities that include Primary and Secondary Schools. Good road links allow access to the A483 by-pass which connects Wrexham to Chester, Mold and Oswestry therefore allowing for daily commuting to the major commercial and industrial centres of the region. Wrexham Maelor Hospital is only a short driving distance away as is the University. Wrexham City Centre offers a wealth of retail, leisure and social amenities together with public transport links.
Directions - From Wrexham City Centre proceed along Mold Road passing the Football Ground on your right, at the roundabout turn left passing the entrance to B & Q on the right. At the next mini roundabout take the second exit and proceed under the flyover bridge taking the next right hand turning. Proceed for approx. 1 mile passing Moss Valley Road on your right. Continue up the hill into Wrexham Road and then turn right onto Westminster Road. Continue for a further ½ a mile a take the left turn into Moss Hill which leads to Cerney Road. Turn left into Bryn Road and Eyton View will be observed on the left.
On The Ground Floor - Entrance porch with inset spotlights and part glazed composite door opens to:
Welcoming Hallway - Having the benefit of heated tiled flooring that continues throughout the ground floor, oak staircase with glass balustrade, useful cloaks cupboard with hanging rail and oak internal doors to all rooms.
Wash Room/W.C - Appointed with a close coupled w.c, wash basin within gloss fronted vanity unit and illuminated mirror above, inset ceiling spotlights, heated tiled flooring and extractor fan.
Lounge - 4.50m x 4.04m (14'9 x 13'3 ) - Featuring upvc double glazed bay window to front, chimney breast with oak mantel, exposed brickwork and tiled hearth, ceiling speakers and under floor heating.
Sitting Room/Home Office - 4.47m x 3.58m (14'8 x 11'9 ) - A versatile room having heated tiled flooring, upvc double glazed window to side and inset ceiling spotlights.
Kitchen/Dining/Living Room - 10.21m max x 6.76m max (33'6 max x 22'2 max ) - An impressive living space for a family offering stunning views across the garden towards Cheshire and Liverpool featuring a partial double height ceiling and Cathedral style ceiling. The kitchen area is appointed with a stylish handleless range of base and wall cupboards complimented by Quartz work surface areas with matching upstands and central island incorporating a breakfast bar, Bosch induction hob, Downdraft extractor which slips into the worktop when not in use, pan drawers and additional base cupboard, integrated Bosch twin ovens with matching grills, AEG integrated microwave, integrated dishwasher, larder style fridge and separate freezer, inset 1 ½ bowl sink unit with ingrained drainer and bi-fold aluminium windows above and two Velux roof light windows, integrated wine cooler and an extensive range of base and wall cupboards. Tiled underfloor heating continues into the the living area with ceiling speakers, inset spotlights, raised television and Cat-5 connection points. The dining area features full width aluminium grey bi-fold doors opening to the patio to create a fantastic entertaining space.
Utility - 3.38m x 2.24m (11'1 x 7'4 ) - Fitted base and wall cupboards with work surface incorporating sink unit with mixer tap, plumbing for washing machine, part tiled walls, heated tiled flooring, storage cupboard with wiring for internal speakers and Cat-5 connection points. An internal door leads into the garage.
On The First Floor - Approached via the turned oak staircase with glass balustrade to:
Spacious Landing - With Minstrel gallery overlooking the kitchen and living area, upvc double glazed window, radiator, central heating thermostat, oak internal doors connecting all rooms and airing cupboard with radiator, shelving and hanging rail.
Bedroom One - 4.06m x 3.96m (13'4 x 13'0 ) - Fitted with eight door wardrobes with chrome bar handles, upvc double glazed window to front, radiator, raised television aerial point and oak door into:
En-Suite - 2.36m x 1.85m (7'9 x 6'1 ) - Appointed with a large walk-in shower area with Drench style shower head, double ended wash basin with waterfall style mixer tap on gloss vanity cupboard, close coupled w.c, upvc double glazed window, chrome heated towel rail, extractor fan and inset ceiling spotlights.
Bedroom Two - 3.53m x 3.38m (11'7 x 11'1 ) - Upvc double glazed window from which to admire the views, radiator, sliding door fitted wardrobes and ceiling hatch to roof space with pull-down loft ladder.
Bedroom Three - 3.99m x 3.15m (13'1 x 10'4 ) - Fitted sliding door wardrobes, upvc double glazed window with views across the garden towards Cheshire and radiator.
Bedroom Four - 3.40m x 2.95m (11'2 x 9'8 ) - A good sized fourth bedroom accommodating a double bed with upvc double glazed window to front and radiator.
Family Bathroom - 3.25m x 2.26m (10'8 x 7'5 ) - Beautifully appointed with a white suite of walk-in shower area with thermostatic shower unit, Drench style shower head and splash screen, double ended bath with waterfall taps and hand-held shower attachment, close coupled w.c, wall hung wash basin with waterfall style mixer tap, upvc double glazed window, inset ceiling spotlights, illuminated wall mirror, extractor fan, tiled flooring, part tiled walls and chrome heated towel rail.
Outside - The property is approached along a gravelled driveway providing ample parking and guest parking and leading to:
Garage - 5.82m x 3.23m (19'1 x 10'7 ) - Having electric roller shutter door, Worcester gas combination boiler, lighting and power sockets.
Gardens - An Indian stone paved path leads to the entrance door and gated paths either side of the property lead to the rear garden which is a particular feature of the property having a full width Indian stone paved patio providing lovely outdoor entertaining space with lawned garden beyond and an additional raised composite decked patio with glass and chrome balustrade having stunning panoramic views, up and down wall lights, external sockets and raised flowerbeds.
Council Tax Band - F -
Brochures
Bryn Road, Moss, WrexhamKey Facts for BuyersBrochure- COUNCIL TAXA payment made to your local authority in order to pay for local services like schools, libraries, and refuse collection. The amount you pay depends on the value of the property.Read more about council Tax in our glossary page.
- Band: F
- PARKINGDetails of how and where vehicles can be parked, and any associated costs.Read more about parking in our glossary page.
- Yes
- GARDENA property has access to an outdoor space, which could be private or shared.
- Yes
- ACCESSIBILITYHow a property has been adapted to meet the needs of vulnerable or disabled individuals.Read more about accessibility in our glossary page.
- Ask agent
Bryn Road, Moss, Wrexham
Add an important place to see how long it'd take to get there from our property listings.
__mins driving to your place
Explore area BETA
Wrexham
Get to know this area with AI-generated guides about local green spaces, transport links, restaurants and more.
Get an instant, personalised result:
- Show sellers you’re serious
- Secure viewings faster with agents
- No impact on your credit score
Your mortgage
Notes
Staying secure when looking for property
Ensure you're up to date with our latest advice on how to avoid fraud or scams when looking for property online.
Visit our security centre to find out moreDisclaimer - Property reference 32771156. The information displayed about this property comprises a property advertisement. Rightmove.co.uk makes no warranty as to the accuracy or completeness of the advertisement or any linked or associated information, and Rightmove has no control over the content. This property advertisement does not constitute property particulars. The information is provided and maintained by Wingetts, Wrexham. Please contact the selling agent or developer directly to obtain any information which may be available under the terms of The Energy Performance of Buildings (Certificates and Inspections) (England and Wales) Regulations 2007 or the Home Report if in relation to a residential property in Scotland.
*This is the average speed from the provider with the fastest broadband package available at this postcode. The average speed displayed is based on the download speeds of at least 50% of customers at peak time (8pm to 10pm). Fibre/cable services at the postcode are subject to availability and may differ between properties within a postcode. Speeds can be affected by a range of technical and environmental factors. The speed at the property may be lower than that listed above. You can check the estimated speed and confirm availability to a property prior to purchasing on the broadband provider's website. Providers may increase charges. The information is provided and maintained by Decision Technologies Limited. **This is indicative only and based on a 2-person household with multiple devices and simultaneous usage. Broadband performance is affected by multiple factors including number of occupants and devices, simultaneous usage, router range etc. For more information speak to your broadband provider.
Map data ©OpenStreetMap contributors.







