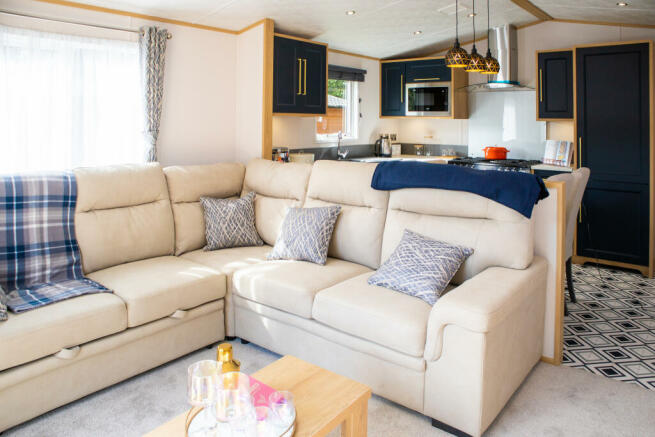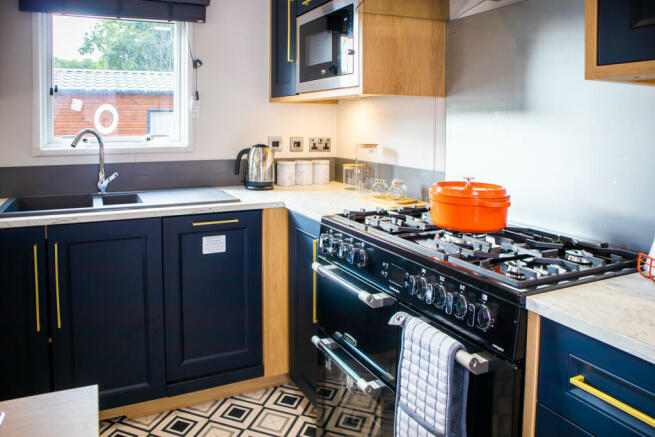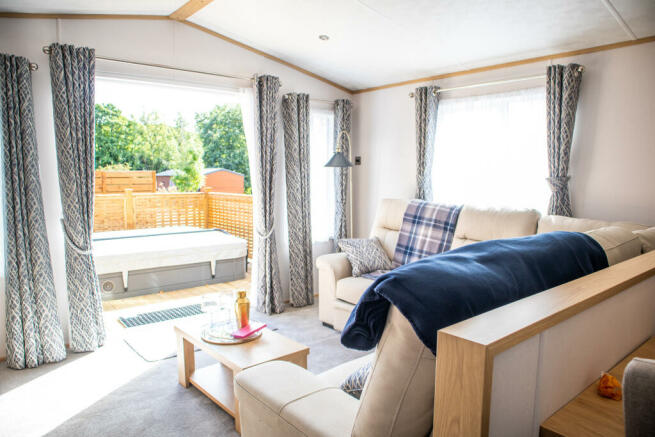31 Foxes Walk, Finlake Resort & Spa, Chudleigh,

- PROPERTY TYPE
Lodge
- BEDROOMS
3
- BATHROOMS
2
- SIZE
Ask agent
- TENUREDescribes how you own a property. There are different types of tenure - freehold, leasehold, and commonhold.Read more about tenure in our glossary page.
Ask agent
Key features
- BRAND NEW 41 x 13ft 3 Bed Luxury Lodge
- Sought After Holiday Resort with Spa, Gym, Outdoor Pool, Water Park & Fishing Lakes
- The Lodge Comes Fully Furnished and Ready to Use!
- Large Private Sun Deck With Hot Tub
- Vaulted ceilings throughout
- Double Glazing & Central Heating
- Allocated Parking Outside Lodge
- Master bedroom with its own ensuite shower room
- Holiday Subletting Available Ask for More Info
- Other Plots and Lodges Are Available Ask For Details
Description
Finlakes Holiday Park and Spa is a 5 star award winning holiday park that is set in 130 acres of beautiful South Devon countryside on the edge of Dartmoor, just half an hour from the sea and boasting outstanding leisure facilities including a heated waterpark complete with thrilling flume rides, a children's water playground and a superbly equipped fitness centre offering classes from yoga to spin along with free-weights. Feel your cares drift away as you experience the exquisite, immersive treatments offered at Finlake's Sirona Spa complete with 8 treatment rooms, 4 spa experiences including sauna and steam rooms and a huge indoor spa pool with jacuzzi. Children will also love the outdoor pool with its water slide and great adventure playground. Nature trails, outdoor tennis courts, two coarse fishing lakes and horse riding provide sporting opportunities for everyone. It is also superbly located only a few miles from the coastal towns of Dawlish, Teignmouth and the English Riviera.
The Chantry Lodge simply oozes luxury. The lounge features contemporary blue and cream soft furnishings, large patio doors and a grand sofa that comes complete with a spacious pull-out bed. The entertainment unit includes a stunning glass-fronted fire and has space for a 55" TV.
The Chantry's contemporary kitchen is a real show-stopper with its luxury indigo doors, gold effect handles, glass splashback, marble effect worktops and grey resin sink. The gold theme continues with the three pendant lights above the dining table, which has deep grey legs, mirrored on the plush high back dining chairs.
The large master bedroom boasts a spacious, full-sized en suite shower room with a beautiful geometric tiled floor. The family bathroom also features a large sink to provide home from home comfort.
If you're looking for space, luxury and show-home interior design, this is the model for you.
Features include:
* uPVC double glazing throughout
* Energy efficient gas central heating
* Master bedroom with its own ensuite shower room
* Large feature front windows with French doors
* Vaulted ceiling throughout
* Fully insulated floors, walls and roof
* Stunning oversized corner sofa
* Designer flame effect electric fire
* Integrated fridge freezer, dishwasher, washing machine & microwave oven
* Free standing dining table and chairs
* Luxury mattresses throughout
Viewings are available 7 days a week
Please email/ call Underhill Estate Agents for more information of Service Charges and Lease information
EPC Rating: Exempt
Note: Some images may be from the manufacturer for illustration only.
- COUNCIL TAXA payment made to your local authority in order to pay for local services like schools, libraries, and refuse collection. The amount you pay depends on the value of the property.Read more about council Tax in our glossary page.
- Band: TBC
- PARKINGDetails of how and where vehicles can be parked, and any associated costs.Read more about parking in our glossary page.
- Yes
- GARDENA property has access to an outdoor space, which could be private or shared.
- Yes
- ACCESSIBILITYHow a property has been adapted to meet the needs of vulnerable or disabled individuals.Read more about accessibility in our glossary page.
- Ask agent
Energy performance certificate - ask agent
31 Foxes Walk, Finlake Resort & Spa, Chudleigh,
Add an important place to see how long it'd take to get there from our property listings.
__mins driving to your place
Get an instant, personalised result:
- Show sellers you’re serious
- Secure viewings faster with agents
- No impact on your credit score
Your mortgage
Notes
Staying secure when looking for property
Ensure you're up to date with our latest advice on how to avoid fraud or scams when looking for property online.
Visit our security centre to find out moreDisclaimer - Property reference USTCC_673650. The information displayed about this property comprises a property advertisement. Rightmove.co.uk makes no warranty as to the accuracy or completeness of the advertisement or any linked or associated information, and Rightmove has no control over the content. This property advertisement does not constitute property particulars. The information is provided and maintained by Underhill Estate Agents, Exeter. Please contact the selling agent or developer directly to obtain any information which may be available under the terms of The Energy Performance of Buildings (Certificates and Inspections) (England and Wales) Regulations 2007 or the Home Report if in relation to a residential property in Scotland.
*This is the average speed from the provider with the fastest broadband package available at this postcode. The average speed displayed is based on the download speeds of at least 50% of customers at peak time (8pm to 10pm). Fibre/cable services at the postcode are subject to availability and may differ between properties within a postcode. Speeds can be affected by a range of technical and environmental factors. The speed at the property may be lower than that listed above. You can check the estimated speed and confirm availability to a property prior to purchasing on the broadband provider's website. Providers may increase charges. The information is provided and maintained by Decision Technologies Limited. **This is indicative only and based on a 2-person household with multiple devices and simultaneous usage. Broadband performance is affected by multiple factors including number of occupants and devices, simultaneous usage, router range etc. For more information speak to your broadband provider.
Map data ©OpenStreetMap contributors.



