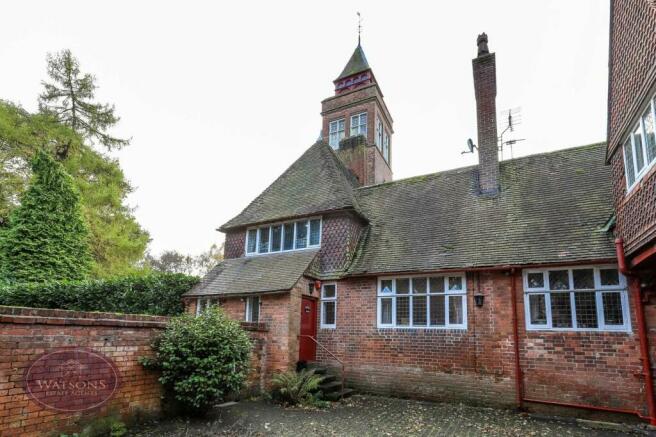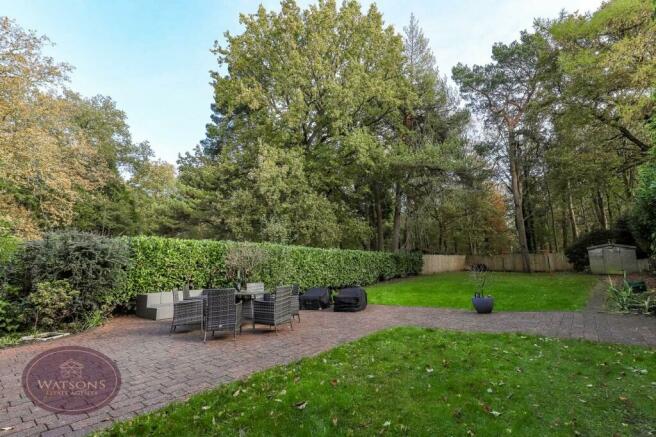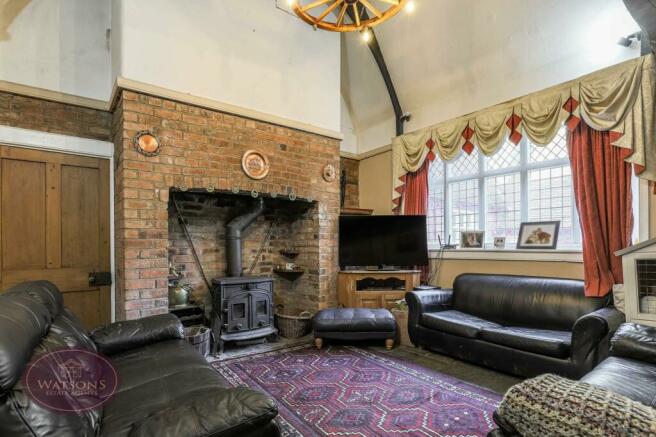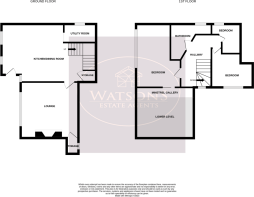
Moorgreen, Nottingham, NG16

- PROPERTY TYPE
Link Detached House
- BEDROOMS
3
- BATHROOMS
1
- SIZE
Ask agent
- TENUREDescribes how you own a property. There are different types of tenure - freehold, leasehold, and commonhold.Read more about tenure in our glossary page.
Freehold
Key features
- Grade II* Listed Mews Cottage
- 3 Bedrooms
- Newly Fitted Bathroom
- Generous Private Rear Garden
- Off Road Parking
- Character & Charm Throughout
- Rural Location with Open Views
- Stunning Setting!
Description
*** INTO THE WOODS......*** If you step into the woods today, you're in for a big surprise! This unique, Grade II* listed mews style property is hidden away in acres of beautiful woodland. Whether you are looking for a peaceful setting hidden away from the world, or a private residence that packs some real wow factor then this is the property for you. A rare opportunity to purchase this Grade II* Listed Country Cottage accessed via a private drive through High Park Wood, which is alongside Moorgreen Reservoir. Hunters Lodge was formerly part of the original kitchen and servants quarters of Beauvale House (which is now split into four propereties), Moorgreen is situated just north of Watnall, proceeding along the B600 towards Underwood, turn right just before the Moorgreen Reservoir Carp Fishery sign, then immediate left into Beauvale House drive entrance, with the Lodge House on your right. Continue along the private drive for approximately half a mile through the woods keeping to the right at the fork through the open gate and on reaching Beauvale House with its 90 foot tower, continue left and the front door to Hunters Ledge is visible through the arch on your right. Allocated parking is further down immediately after the iron double gates on the right. Conveniently located with access to the M1 motorway at junctions 26 & 27 with good routes to the North and South together with access to Nottingham and Derby. The area has historical connections with DH Lawrence, the author of 'Lady Chatterley's Lover'.
Porch
Wooden entrance door to the front, wooden double glazed window to the side and solid wooden door to the lounge.
Lounge
4.36m x 4.24m (14' 4" x 13' 11") Wooden Victorian pane secondary glazed window to the side, impressive exposed brick fire place with inset space for log burner, solid oak door to the storage cupboard housing the utility meters. Flagstone flooring, high vaulted ceiling, feature wooden wheel lighting and wrought iron features and overlooked by the impressive Minstrel gallery. Solid wooden door to the dining kitchen.
Dining Kitchen
7.10m x 4.37m (23' 4" x 14' 4") A range of matching oak effect wall & base units, space for Range style cooker. Integrated dishwasher, exposed wooden flooring, 3 secondary glazed windows to the side. Solid wood door to the under stairs storage cupboard and solid wooden door to the side leading to the courtyard. Stairs, with wooden balustrades to the first floor.
Utility Room
2.41m x 1.76m (7' 11" x 5' 9") A range of matching oak effect wall & base units, work surfaces with inset Belfast sink, plumbing for washing machine, space for tumble dryer, wall mounted boiler and secondary glazed window to the side.
Landing
Victorian pane window to the front with secondary glazing, exposed wooden flooring, access to the attic and doors to all bedrooms and bathroom.
Bedroom 1
4.77m x 3.34m (15' 8" x 10' 11") Wooden Victorian picture window to the side with secondary glazing and open views, radiator and arch through to the minstrel gallery overlooking the lounge.
Bedroom 2
3.63m x 2.52m into the recess (11' 11" x 8' 3") Wooden Victorian pane window with secondary glazing to the front and open views, radiator.
Bedroom 3
2.14m x 1.56m (7' 0" x 5' 1") Wood window to the rear with secondary glazing and open views, radiator.
Bathroom
3 piece suite in white comprising WC, wall mounted sink & bath with shower over. Chrome heated towel rail, extractor fan and secondary glazed wooden window to the rear
Outside
Access to the property is via the communal courtyard. Allocated ample off road parking is c30 meters from the property. The rear walled garden offers an excellent level of privacy and comprises a turfed lawn, large patio area, a timber built shed. The garden is enclosed and has a historic wall to the right and front boundaries. There are open views over High Park Woods.
Brochures
Brochure 1- COUNCIL TAXA payment made to your local authority in order to pay for local services like schools, libraries, and refuse collection. The amount you pay depends on the value of the property.Read more about council Tax in our glossary page.
- Band: C
- PARKINGDetails of how and where vehicles can be parked, and any associated costs.Read more about parking in our glossary page.
- Yes
- GARDENA property has access to an outdoor space, which could be private or shared.
- Yes
- ACCESSIBILITYHow a property has been adapted to meet the needs of vulnerable or disabled individuals.Read more about accessibility in our glossary page.
- Ask agent
Moorgreen, Nottingham, NG16
Add an important place to see how long it'd take to get there from our property listings.
__mins driving to your place
Get an instant, personalised result:
- Show sellers you’re serious
- Secure viewings faster with agents
- No impact on your credit score

Your mortgage
Notes
Staying secure when looking for property
Ensure you're up to date with our latest advice on how to avoid fraud or scams when looking for property online.
Visit our security centre to find out moreDisclaimer - Property reference 26934982. The information displayed about this property comprises a property advertisement. Rightmove.co.uk makes no warranty as to the accuracy or completeness of the advertisement or any linked or associated information, and Rightmove has no control over the content. This property advertisement does not constitute property particulars. The information is provided and maintained by Watsons Estate Agents, Nottingham. Please contact the selling agent or developer directly to obtain any information which may be available under the terms of The Energy Performance of Buildings (Certificates and Inspections) (England and Wales) Regulations 2007 or the Home Report if in relation to a residential property in Scotland.
*This is the average speed from the provider with the fastest broadband package available at this postcode. The average speed displayed is based on the download speeds of at least 50% of customers at peak time (8pm to 10pm). Fibre/cable services at the postcode are subject to availability and may differ between properties within a postcode. Speeds can be affected by a range of technical and environmental factors. The speed at the property may be lower than that listed above. You can check the estimated speed and confirm availability to a property prior to purchasing on the broadband provider's website. Providers may increase charges. The information is provided and maintained by Decision Technologies Limited. **This is indicative only and based on a 2-person household with multiple devices and simultaneous usage. Broadband performance is affected by multiple factors including number of occupants and devices, simultaneous usage, router range etc. For more information speak to your broadband provider.
Map data ©OpenStreetMap contributors.





