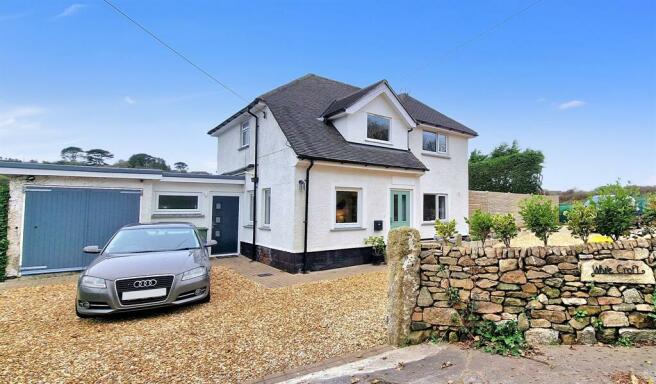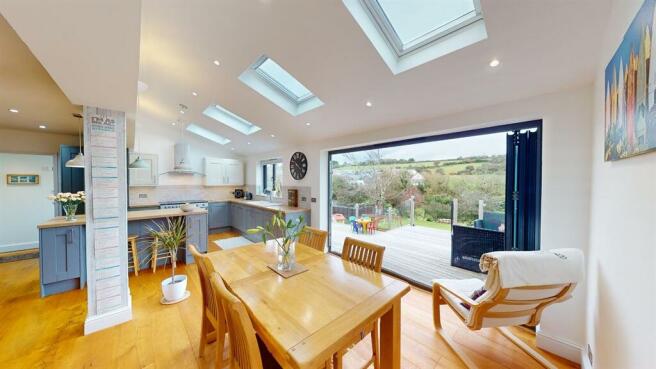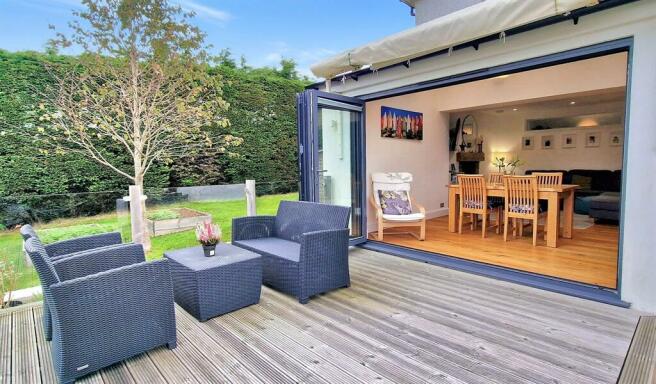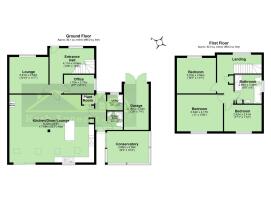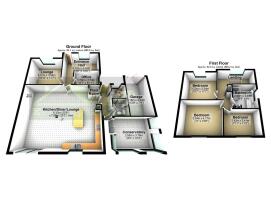
Nancledra, Penzance

- PROPERTY TYPE
Detached
- BEDROOMS
4
- BATHROOMS
2
- SIZE
Ask agent
- TENUREDescribes how you own a property. There are different types of tenure - freehold, leasehold, and commonhold.Read more about tenure in our glossary page.
Freehold
Key features
- BEAUTIFULLY RENOVATED FORMER POLICE STATION THREE/FOUR BEDROOM DETACHED HOME. SEMI RURAL LOCATION ON THE COAST ROAD.
- LARGE GARDEN WITH MATURE FRUIT TREES, RAISED DECK WITH GLASS BALUSTRADES.
- OPEN PLAN LIVING SPACE - MODERN KITCHEN, DINING AND LOUNGE WITH WOOD BURNER, VELUX WINDOWS AND BI-FOLD DOORS.
- OFF ROAD PARKING FOR FIVE CARS AND GARAGE.
- HOME OFFICE AND ADDITIONAL WORK SPACE. DOWNSTAIRS SHOWER ROOM.
- SEPARATE LIVING ROOM/BEDROOM FOUR.
- UNDERFLOOR HEATING THROUGHOUT.
- UPSTAIRS FAMILY BATHROOM. UTILITY ROOM.
- STUNNING COUNTRYSIDE VIEWS FROM ALL WINDOWS.
- ON THE COASTAL ROAD TO ST IVES. EASY ACCESS TO THE BEACHES AND TOWNS.
Description
The property benefits from a village location but with great access to the local towns, beaches and major road and rail links. Positioned on the coastal road between St Ives and Penzance, the property enjoys rural surroundings whilst being within easy access of St Ives (3.2 miles), Penzance (4.4 miles) and Hayle (6.1 miles). The A30 and St Erth train station are both within a 10 minute drive.
Three bedrooms of which two offer far reaching countryside views across the valley towards the moors, family bathroom, extended open plan living space - kitchen, dining and lounge with wood burner, velux windows, and bifold doors offering lovely countryside views and opening the home directly onto the raised deck with further dining and seating areas for al fresco living. Glass balustrades optimise your viewing enjoyment across the garden and countryside beyond - a wonderful space to enjoy warm days and to watch the cows grazing and the sun fall behind the hills. Second lounge/additional bedroom, home office/study perfect for modern working, downstairs shower room and separate utility/laundry room.
The large gravel driveway offers ample parking for 5 cars, something very sort after in the village, with groundworks and electrics in place for a two vehicle car port at the top of the drive. The garage is currently used as a home gym but could be a useful workshop space. There is also a conservatory to the rear of the garage that is currently used as storage, plus two sheds to the side of the property. The large garden surrounds the home and spills onto the surrounding farmland. West-facing, mainly laid to lawn with several fruit trees, raised planting and vegetable patches, the garden is currently low maintenance yet offers a wonderful opportunity for someone green-fingered.
The property is heated via air source heat pump, with zoned underfloor heating and digital thermostatic controls throughout. Mains water and private drainage. Council tax band D.
To view this beautiful home call us now on .
Composite ½ glazed door into:
Hallway: 13’6” x 13’3” (4.11m x 4.04m) Upvc tilt and turn window. Understairs storage. Thermostat. Engineered wood floor. Underfloor heating. Phone point. Smoke alarm.
Living Room/Bedroom 4: 10’10” x 11’7” (3.31m x 3.54m) Upvc window. Aerial point. Data point. Thermostat. Underfloor heating. CO alarm.
Office/Study: 5’7” x 8’11” (1.70m x 2.73m) Upvc tilt and turn window. Aerial point. Data point. Thermostat. Underfloor heating.
Open Plan Living Room/Kitchen/Diner: 20’9” x 25’2” (6.32m x 7.68m) 3metre wide metal bi-folding doors onto raised deck and garden. Velux windows. Feature fireplace with inset wood burner. Aerial point. Data point. Phone point. Thermostat. Engineered wood flooring. Underfloor heating. CO alarm.
Kitchen: Upvc window. Velux windows. Range of eye and base level units. Space for double oven. Extractor hood. Ceramic white 1 ½ bowl sink and drainer. Integrated dishwasher. Fitted ‘Indesit’ microwave. Island with pop-up socket point and USB and base level units below. Breakfast bar. Space for double fridge freezer. Heat alarm. Door into plant room housing electric meter, fuse boards, BT master point, patch panel, large immersion tank and ‘Dakin’ control for underfloor heating and hot water. Storage. Composite ½ glazed rear door to garden and composite door to driveway. Thermostat. Vinyl-tiled flooring. Underfloor heating. Smoke alarm.
Shower Room: 5’6” x 4’8” (1.43m x 1.42m) Upvc opaque window. Corner shower cubicle with glass screens. ‘Triton’ shower. Low level W.C. Wash hand basin. Vinyl-tiled flooring. Underfloor heating. Towel rail.
Utility Room: 4’8” x 4’8” (1.43m x 1.42m) Opaque upvc window. Space and plumbing for washing machine and tumble dryer. Stainless steel sink with base level units below. Vinyl-tiled flooring. Underfloor heating. Towel rail.
Stairs and Landing: Two upvc windows with countryside views. Smoke alarm. Loft hatch (pull down ladder). Underfloor heating. Storage cupboard.
Bedroom 1: 10’7” x 11’7” (3.22m x 3.54m) Upvc window to the front. Thermostat. Underfloor heating. Aerial point. Data point.
Bedroom 2: 11’ x 13’8” (3.34m x 4.17m) Upvc window with full countryside views. Thermostat. Underfloor heating. Aerial point. Data point.
Bathroom: 8’8” x 8’ (2.64m x 2.44m) Opaque upvc window. White suite comprising bath. Large double shower cubicle with glass screen and rainfall shower head. Pedestal wash hand basin. Low level W.C. Thermostat. Vinyl-tiled flooring. Underfloor heating. Towel rail. Built in cupboard.
Bedroom 3: 7’11” x 11’2 (2.42m x 3.41m) Upvc window overlooking the countryside. Thermostat. Underfloor heating. Aerial point. Data point.
OUTSIDE:
Front: Graveled parking area for 5 cars. Block paved pathways and block paved section ready for 2 vehicle car port (groundworks and electrics in place). Side access gate. Cornish hedgerow with various shrubs. 2 double sockets. Outside tap.
Workshop/Garage: Concrete floor. Power and lighting. Fuse board.
Rear: Raised deck with seating and dining areas with glass balustrades (7.5m x 4m). 4m electric awning. Large garden laid to lawn with various shrubs plants and trees. Raised vegetable beds. 2 timber storage sheds with power and lighting. Conservatory used for storage. Double socket. Outside tap.
These details are for guideline purposes only.
Marketed by Kerb Appealz Estate Agents, Penzance
Council TaxA payment made to your local authority in order to pay for local services like schools, libraries, and refuse collection. The amount you pay depends on the value of the property.Read more about council tax in our glossary page.
Ask agent
Nancledra, Penzance
NEAREST STATIONS
Distances are straight line measurements from the centre of the postcode- Carbis Bay Station2.6 miles
- St. Ives Station2.9 miles
- St. Erth Station2.9 miles
About the agent
Our multi award winning service means that we are only focused on doing the best for
you as our client.
We stay ahead of the latest technology to bring you 3D virtual walk through tours that your buyers' will simply love.
Our Early Bird system will alert your potential buyers just before your home goes onto the market, so you will get those all important early viewings booked in.
Free drone photogra
Notes
Staying secure when looking for property
Ensure you're up to date with our latest advice on how to avoid fraud or scams when looking for property online.
Visit our security centre to find out moreDisclaimer - Property reference Penzance99712771177. The information displayed about this property comprises a property advertisement. Rightmove.co.uk makes no warranty as to the accuracy or completeness of the advertisement or any linked or associated information, and Rightmove has no control over the content. This property advertisement does not constitute property particulars. The information is provided and maintained by Kerb Appealz Ltd, Penzance. Please contact the selling agent or developer directly to obtain any information which may be available under the terms of The Energy Performance of Buildings (Certificates and Inspections) (England and Wales) Regulations 2007 or the Home Report if in relation to a residential property in Scotland.
*This is the average speed from the provider with the fastest broadband package available at this postcode. The average speed displayed is based on the download speeds of at least 50% of customers at peak time (8pm to 10pm). Fibre/cable services at the postcode are subject to availability and may differ between properties within a postcode. Speeds can be affected by a range of technical and environmental factors. The speed at the property may be lower than that listed above. You can check the estimated speed and confirm availability to a property prior to purchasing on the broadband provider's website. Providers may increase charges. The information is provided and maintained by Decision Technologies Limited.
**This is indicative only and based on a 2-person household with multiple devices and simultaneous usage. Broadband performance is affected by multiple factors including number of occupants and devices, simultaneous usage, router range etc. For more information speak to your broadband provider.
Map data ©OpenStreetMap contributors.
