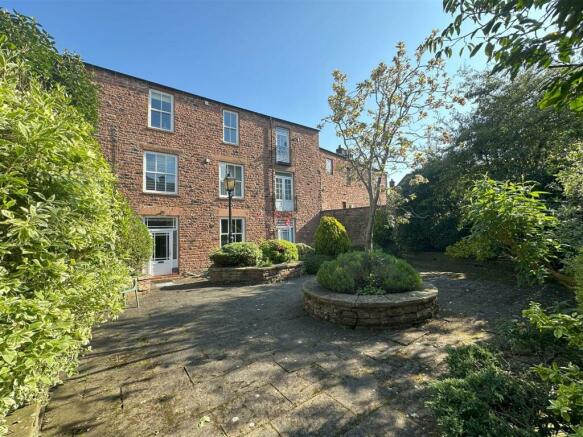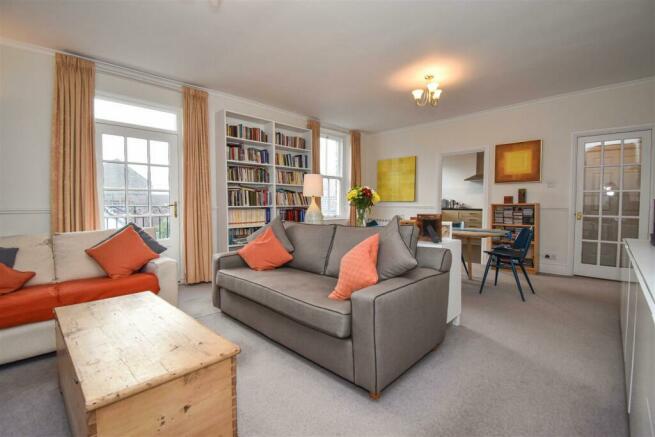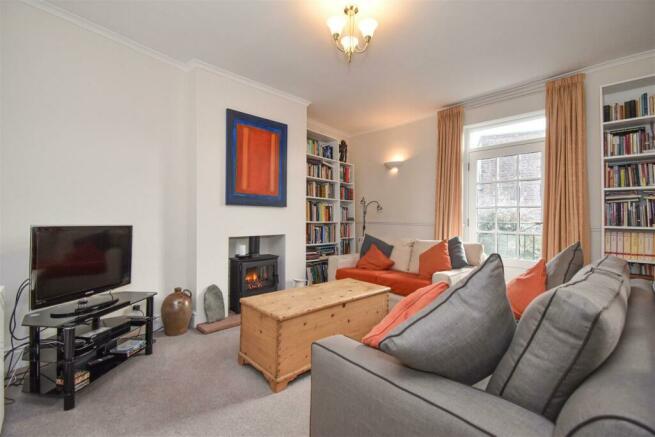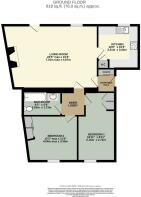Brook Street, Penrith
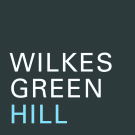
- PROPERTY TYPE
Flat
- BEDROOMS
2
- SIZE
Ask agent
Key features
- Smart, Spacious and Stylish 2nd Floor Apartment with Lift Access
- Convenient and Peaceful Location in the Centre of Penrith
- Large Living Room and Modern Fitted Kitchen
- 2 Double Bedrooms + Bathroom
- Modern Programmable Electric Radiators + Fully Double Glazed
- Central Courtyard Garden + Private Off Road Parking Space
- Tenure - Leasehold - 999 Years from January 1991
- Council Tax Band - A
Description
The residents of Albert Court enjoy the use of a delightful Courtyard Garden with a Southerly Aspect as well as an Allocated Off Road Parking Space. The apartment also benefits from; Lift Access, Double Glazing and heating through Modern Programmable Electric Radiators.
Location - Albert Court is in the centre of Penrith and can be accessed from both Albert Street and Brook Street.
Amenities - Penrith is a popular market town, having excellent transport links through the M6, A66, A6 and the main West coast railway line. There is a population of around 17,000 people and facilities include: infant, junior and secondary schools. There are 5 supermarkets and a good range of locally owned and national high street shops. Leisure facilities include: a leisure centre with; swimming pool, climbing wall, indoor bowling, badminton courts and a fitness centre as well as; golf, rugby and cricket clubs. There is also a 3 screen cinema and Penrith Playhouse. Penrith is known as the Gateway to the North Lakes and is conveniently situated for Ullswater and access to the fells, benefiting from the superb outdoor recreation opportunities.
Services - Mains water, drainage and electricity are connected to the property. Heating is from modern [programmable electric radiators.
Tenure Leasehold - The property is leasehold. The vendor informs us that there is a 999 year lease from January 1991 and that the ground rent is peppercorn with a service charge of £1,300 per annum which includes the buildings insurance and upkeep of the communal areas. The freehold is owned by the leaseholders, by way of a management company.
The council tax in band A.
Viewing - STRICTLY BY APPOINTMENT WITH WILKES-GREEN + HILL
Accommodation -
Entrance - Through a central hallway with doors from Albert Street and from the courtyard garden giving access. There is a staircase and a lift to the second floor and a panelled door to the;
Hall - Having a built in coat cupboard and a multi pane glazed door to the;
Living Room - 4.67m x 7.01m (15'4 x 23') - To one end of the room is a feature inglenook fireplace with a stone hearth and a flame effect electric stove style heater. A double glazed sash window and French doors with a Juliette balcony looks out onto the shared courtyard garden. There are two modern programmable electric radiators, two wall light points, a TV and a telephone point. Multi pane glazed doors open to the inner hall and;
Kitchen - 3.20m x 3.05m (10'6 x 10') - Fitted with a range of contemporary gloss fronted units and a granite effect work surface incorporating a 1 1/2 single drainer sink with mixer tap and a marine board splashback. There is a built in electric oven and combination microwave, ,an induction hob with a stainless steel cooker hood, an integral fridge freezer and plumbing for a washing machine and slimline dishwasher. A cupboard to one corner houses the pressurised hot water tank and a ceiling trap gives access to the insulated loft space. There is a modern programmable electric radiator and a double glazed sash window overlooks the central courtyard garden.
Inner Hall - A second ceiling trap gives access over the roof space and there is a modern programmable electric radiator. Doors lead to the bedrooms and bathrooms.
Bedroom One - 5.16m x 2.72m (16'11 x 8'11) - A built in wardrobe gives hanging, shelving and locker space. There is a modern programmable electric radiator and a double glazed sash window looks onto Albert Street.
Bedroom Two - 3.35m x 4.04m (11' x 13'3) - A built in wardrobe provides hanging and shelving space. There is a modern programmable electric radiator and a double glazed sash window looks onto Albert Street.
Bathroom - 1.73m x 2.82m (5'8 x 9'3) - Fitted with a toilet, a wash basin set in a cabinet and an enamelled steel bath with mixer shower taps and a mains fed Mira shower over and tiles around. There is a wall mounted fan heater and an extractor fan.
Outside - Albert Court can be accessed from both Albert Street and Brook Street.
There is an attractive shared courtyard garden available for the use of the residents.
From Albert street there is a pedestrian access through panelled double doors with a security entry phone to a shared hallway. Stairs and lift to the second floor.
Vehicle access from Brook Street gives access to a car park with an allocated space for number 10 and a footpath leads to a recessed entrance into the building.
Brochures
Brook Street, PenrithBrochureTenure: Leasehold You buy the right to live in a property for a fixed number of years, but the freeholder owns the land the property's built on.Read more about tenure type in our glossary page.
GROUND RENTA regular payment made by the leaseholder to the freeholder, or management company.Read more about ground rent in our glossary page.
£10 per year (Ask agent about the review period)When and how often your ground rent will be reviewed.Read more about ground rent review period in our glossary page.
ANNUAL SERVICE CHARGEA regular payment for things like building insurance, lighting, cleaning and maintenance for shared areas of an estate. They're often paid once a year, or annually.Read more about annual service charge in our glossary page.
Ask agent
LENGTH OF LEASEHow long you've bought the leasehold, or right to live in a property for.Read more about length of lease in our glossary page.
967 years left
Energy performance certificate - ask agent
Council TaxA payment made to your local authority in order to pay for local services like schools, libraries, and refuse collection. The amount you pay depends on the value of the property.Read more about council tax in our glossary page.
Ask agent
Brook Street, Penrith
NEAREST STATIONS
Distances are straight line measurements from the centre of the postcode- Penrith Station0.3 miles
- Langwathby Station4.1 miles
About the agent
Wilkes-Green and Hill is an independent estate agent based in Penrith, Cumbria. We specialise in sales of houses around Penrith, the Eden Valley and North Cumbria. We aim to deliver a friendly, honest and professional service and are delighted when our clients think we've achieved this aim.
We are very proud to have won a silver award in the Estate Agent of the Year awards for 2009, based on a wide-ranging survey of estate agents' clients. This is the third time we have won silver - th
Industry affiliations



Notes
Staying secure when looking for property
Ensure you're up to date with our latest advice on how to avoid fraud or scams when looking for property online.
Visit our security centre to find out moreDisclaimer - Property reference 32770784. The information displayed about this property comprises a property advertisement. Rightmove.co.uk makes no warranty as to the accuracy or completeness of the advertisement or any linked or associated information, and Rightmove has no control over the content. This property advertisement does not constitute property particulars. The information is provided and maintained by Wilkes-Green & Hill Ltd, Penrith. Please contact the selling agent or developer directly to obtain any information which may be available under the terms of The Energy Performance of Buildings (Certificates and Inspections) (England and Wales) Regulations 2007 or the Home Report if in relation to a residential property in Scotland.
*This is the average speed from the provider with the fastest broadband package available at this postcode. The average speed displayed is based on the download speeds of at least 50% of customers at peak time (8pm to 10pm). Fibre/cable services at the postcode are subject to availability and may differ between properties within a postcode. Speeds can be affected by a range of technical and environmental factors. The speed at the property may be lower than that listed above. You can check the estimated speed and confirm availability to a property prior to purchasing on the broadband provider's website. Providers may increase charges. The information is provided and maintained by Decision Technologies Limited.
**This is indicative only and based on a 2-person household with multiple devices and simultaneous usage. Broadband performance is affected by multiple factors including number of occupants and devices, simultaneous usage, router range etc. For more information speak to your broadband provider.
Map data ©OpenStreetMap contributors.
