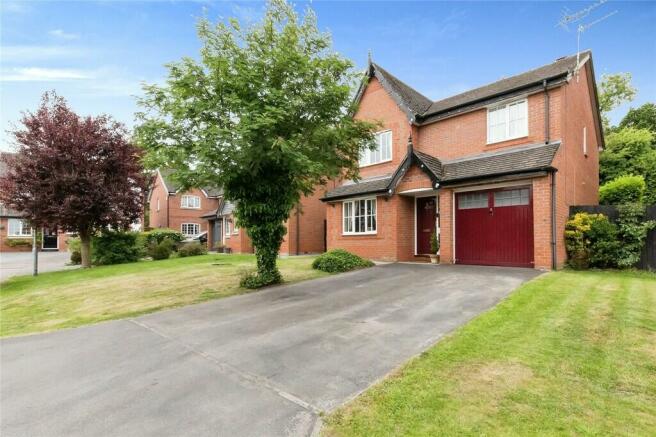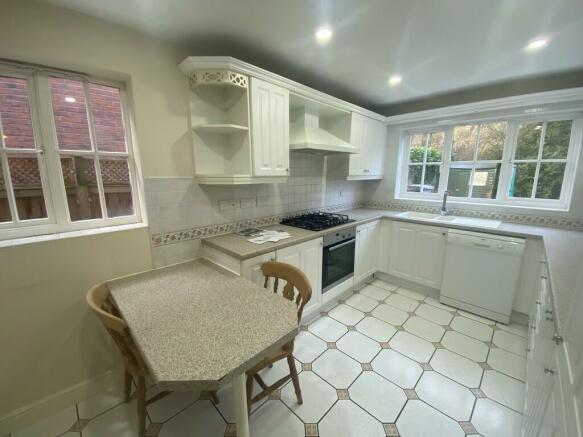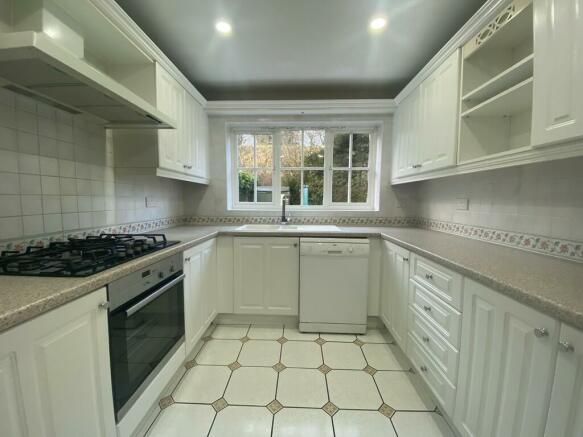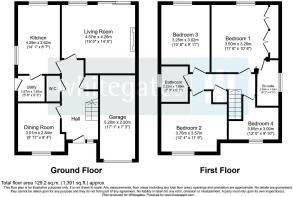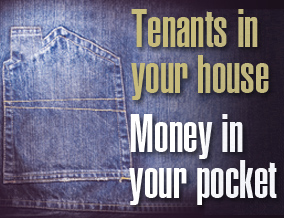
Cartlake Close, Nantwich

Letting details
- Let available date:
- 26/04/2025
- Deposit:
- £1,442A deposit provides security for a landlord against damage, or unpaid rent by a tenant.Read more about deposit in our glossary page.
- Min. Tenancy:
- Ask agent How long the landlord offers to let the property for.Read more about tenancy length in our glossary page.
- Let type:
- Long term
- Furnish type:
- Unfurnished
- Council Tax:
- Ask agent
- PROPERTY TYPE
Detached
- BEDROOMS
4
- BATHROOMS
2
- SIZE
Ask agent
Key features
- Substantial family home
- Newly decorated and carpeted throughout
- Walking distance to town centre
- Enclosed garden
- Mature residential area
- Driveway parking and garage
- Three double bedrooms
- Master with en-suite
- Cul-de-sac setting
- Managed by Martin & Co
Description
ENTRANCE HALL With doors to all ground floor accommodation and stairs rising to the first floor landing with cupboard below
DOWNSTAIRS CLOAKROOM With doors to all ground floor accommodation and stairs rising to the first floor landing with cupboard below.
With suite of low level & wash hand basin.
LIVING ROOM A spacious reception room with an attractive view on to the rear garden. Sliding doors lead to the rear and a window also overlooks the rear garden. There is a central feature fireplace with inset coal effect fire in marble surround and timber surround & mantle.
DINING ROOM With window overlooking the front garden.
KITCHEN/BREAKFAST ROOM Fitted with a modern range of wall & base units incorporating cupboards and drawers with work surfaces over and tiled splashback. There is an inset gas hob with extractor hood over and single oven under, an integrated dishwasher and fridge/freezer. Being dual aspect, a window overlooks the rear garden and the side, there is ample space for a breakfast table, a tiled floor and door leading to the:
UTILITY ROOM With matching range of cupboards with work surface over and space & plumbing for washing machine & tumble dryer. There is a tiled floor and door leading to the side.
FIRST FLOOR LANDING From the first-floor landing there are doors leading to the four bedrooms and family bathroom.
MASTER BEDROOM A spacious double bedroom with window to the rear with views over the rear garden and fitted range of built in bedroom furniture including wardrobes with hanging space & shelving. Door leading to:
ENSUITE Fitted with a suite of low-level WC, pedestal wash hand basin and shower enclosure with shower, shower tray and screen doors fitted. There is an obscured glazed window to the side, part tiled walls & recessed ceiling spotlights.
BEDROOM TWO A second double bedroom with window to the front.
BEDROOM THREE A third double bedroom with window to the rear.
BEDROOM FOUR A well-proportioned single bedroom with window to the front.
BATHROOM Fitted with a suite of low-level WC, pedestal wash hand basin and bath with shower over. There is a window to the side and part tiled walls.
EXTERNALLY To the front of the property there is a driveway providing off road parking for several cars leading to the INTEGRAL SINGLE GARAGE with up & over door to the front, power & light. The front garden at the property is laid to lawn with shrubs and tree planted. Side access leads to the rear garden which is a particular feature of the property being laid to lawn with paved patios ideal for outside dining and is bounded by hedges.
PETS Should you wish to rent this property with an animal the landlord may consider this with an increased monthly rental payment for the duration of the tenancy. This will be dependent upon any restrictions from superior leases', the landlord's specific requirements and suitability of the pet for the property
Accuracy: Whilst we endeavour to make our sales/lettings details accurate and reliable, if there is any point which is of particular importance to you, please contact the office and we will be pleased to check the information. Do so, particularly if contemplating travelling some distance to view the property. Sonic / laser Tape: All measurements have been taken using a sonic / laser tape measure and therefore, may be subject to a small margin of error. Services Not tested: The mention of any appliances and/or services within these Sales/Lettings Particulars does not imply they are in full and efficient working order. All Measurements: All Measurements are Approximate.
Energy performance certificate - ask agent
Cartlake Close, Nantwich
NEAREST STATIONS
Distances are straight line measurements from the centre of the postcode- Nantwich Station0.6 miles
- Wrenbury Station4.0 miles
- Crewe Station4.5 miles
About the agent
Located on the high street, Martin & Co has over 175 dedicated lettings offices throughout the UK. Because all of our offices are operated by business owners with an expertise in the local lettings market we have helped thousands of satisfied tenants and landlords nationwide. Our unique blue and white logo combined with the clean modern look of our offices has helped Martin & Co to become one of the most distinctive lettings brands in the UK.
Industry affiliations

Notes
Staying secure when looking for property
Ensure you're up to date with our latest advice on how to avoid fraud or scams when looking for property online.
Visit our security centre to find out moreDisclaimer - Property reference 100718000114. The information displayed about this property comprises a property advertisement. Rightmove.co.uk makes no warranty as to the accuracy or completeness of the advertisement or any linked or associated information, and Rightmove has no control over the content. This property advertisement does not constitute property particulars. The information is provided and maintained by Martin & Co, Nantwich. Please contact the selling agent or developer directly to obtain any information which may be available under the terms of The Energy Performance of Buildings (Certificates and Inspections) (England and Wales) Regulations 2007 or the Home Report if in relation to a residential property in Scotland.
*This is the average speed from the provider with the fastest broadband package available at this postcode. The average speed displayed is based on the download speeds of at least 50% of customers at peak time (8pm to 10pm). Fibre/cable services at the postcode are subject to availability and may differ between properties within a postcode. Speeds can be affected by a range of technical and environmental factors. The speed at the property may be lower than that listed above. You can check the estimated speed and confirm availability to a property prior to purchasing on the broadband provider's website. Providers may increase charges. The information is provided and maintained by Decision Technologies Limited.
**This is indicative only and based on a 2-person household with multiple devices and simultaneous usage. Broadband performance is affected by multiple factors including number of occupants and devices, simultaneous usage, router range etc. For more information speak to your broadband provider.
Map data ©OpenStreetMap contributors.
