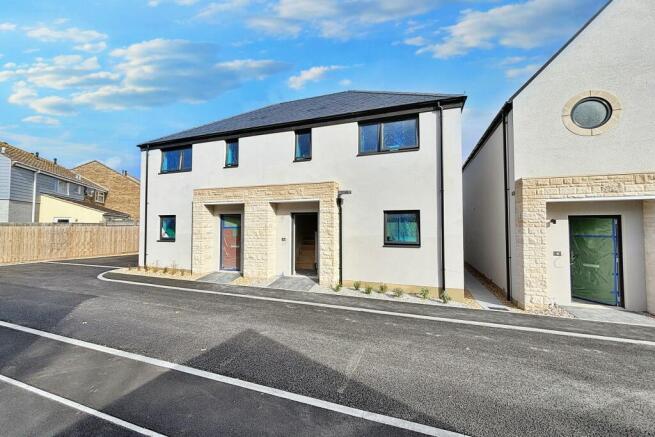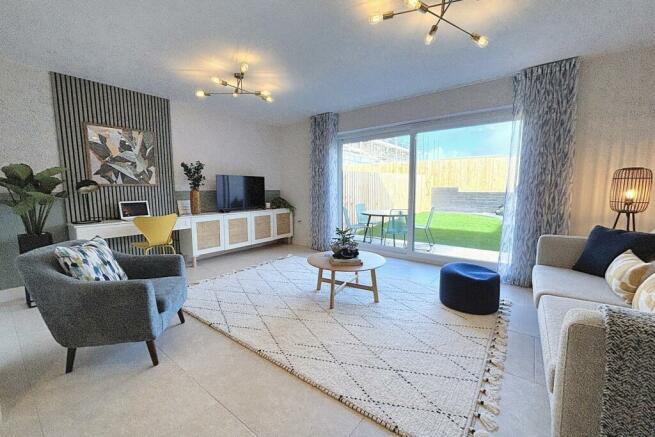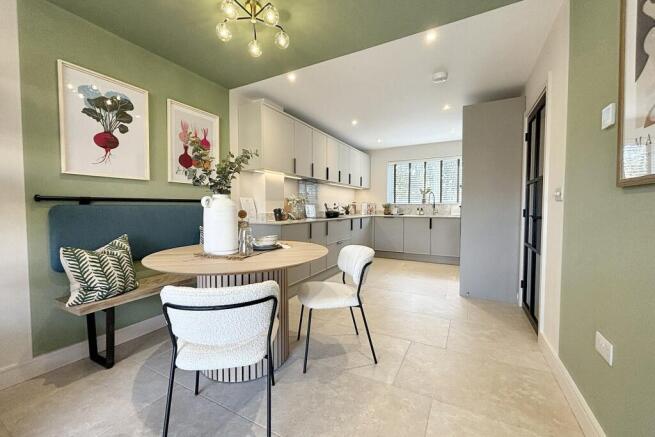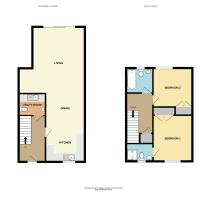
Portland

- PROPERTY TYPE
Semi-Detached
- BEDROOMS
2
- BATHROOMS
2
- SIZE
Ask agent
- TENUREDescribes how you own a property. There are different types of tenure - freehold, leasehold, and commonhold.Read more about tenure in our glossary page.
Freehold
Key features
- Brand New Home
- Impressive Living Space
- High Specification
- Single Garage & Parking
Description
Plot 30 is a brand new 2 bedroom semi-detached house at May Bower Gardens, boasting attractive elevations and a spacious interior that surpasses the expectation for a 2 bedroom home.
The property enjoys an expansive open living space with a high specification kitchen recessed to one end and doors opening onto the gardens at the other. There are 2 generous bedrooms upstairs, both of which feature built in wardrobes and one offering an en-suite shower room.
The property comes complete with a detached single garage and allocated parking space.
`Discover the difference...'
May Bower Gardens is the latest release by esteemed local developer, Koori LTD. A distinctive development of 2, 3 and 4 bedroom homes, all offering stylish, modern living, with each home crafted to the exacting standard of finish that you would expect from a Koori property.
The development sits on the rugged Island of Portland, a stunning part of the Jurassic coast. Rich in industrial heritage and only a stone's throw away from dramatic coastlines and a myriad of sports & leisure activities. Nestled in the heart of Southwell at the end of a no-through road, the development enjoys a gentle screening of mature trees.
Each home will be well designed and traditionally built , with generous space and meticulous attention to details. The extensive use of natural materials and forward-thinking technologies, such as air source heat pumps and electric vehicle charging, make a Koori home the perfect choice for the discerning buyer, who is looking for the perfect blend of contemporary and traditional.
For further information or to arrange a site visit, contact Goadsby on .
Each home will enjoy a comprehensive, thoroughly considered specification using high quality fixtures and fittings:
Kitchens:
Professionally designed and installed range of floor and wall units
Integrated appliances to include Fridge/and Freezer, dishwasher, hob and oven
Laminate or quartz worktops with upstands
Floor Coverings:
Ceramic tiles to ground floor (with underfloor heating beneath)
Carpet to bedrooms, stairs and landing
Tiling to downstairs wc's and/or utility rooms, ensuites and bathrooms
Wall tiles:
Wall tiles/shower board in bathroom and around shower
En-suite and kitchens will have upstands.
Heating system:
Air source heat pumps - AKA Low surface temperature heating (no Gas)
Underfloor heated water system to ground floor
Specialist aluminium radiators to first floor
Heated towel rails in bathrooms and ensuites
Lighting:
LED recessed lighting to ground floor and bathroom
LED pendant fittings to bedrooms
General:
Car charging point to each property
FTTP (fibre to the property)
Concrete shed bases laid to rear garden
Outside lights front/side and rear
Outside tap to front/rear
Outside socket to front/rear
Security alarm system
Loft ladder to loft space
TV point in every room - except bathrooms and utility room
Additional Information
Council Tax Bands - TBC
Estate Charges - TBC
AGENTS NOTE - Some of the images in this brochure are of previous developments by Koori LTD and of the local area. They are to be used for guidance only
Living 5.38m (17'8) x 4.24m (13'11)
Dining 3.25m (10'8) x 3.17m (10'5)
Kitchen 2.25m (7'5) x 3.17m (10'5)
Utility Room 1.79m (5'10) x 2.17m (7'1)
Bedroom 1 3.66m (12'0) x 3.1m (10'2)
En-Suite 1.44m (4'9) x 2.28m (7'6)
Bedroom 2 3.15m (10'4) x 3.1m (10'2)
Bathroom 2.01m (6'7) x 2.26m (7'5)
ALL MEASUREMENTS QUOTED ARE APPROX. AND FOR GUIDANCE ONLY. THE FIXTURES, FITTINGS & APPLIANCES HAVE NOT BEEN TESTED AND THEREFORE NO GUARANTEE CAN BE GIVEN THAT THEY ARE IN WORKING ORDER. YOU ARE ADVISED TO CONTACT THE LOCAL AUTHORITY FOR DETAILS OF COUNCIL TAX. PHOTOGRAPHS ARE REPRODUCED FOR GENERAL INFORMATION AND IT CANNOT BE INFERRED THAT ANY ITEM SHOWN IS INCLUDED.
These particulars are believed to be correct but their accuracy cannot be guaranteed and they do not constitute an offer or form part of any contract.
Solicitors are specifically requested to verify the details of our sales particulars in the pre-contract enquiries, in particular the price, local and other searches, in the event of a sale.
VIEWING
Strictly through the vendors agents Goadsby
Important Notice: The artist's impression, floor plans, configurations and layouts are included for guidance only. The Developer and Agent therefore gives notice to prospective purchasers that none of the material issued or visual depictions of any kind made on behalf of the Developer and Agent can be relied upon as accurately describing any particular or proposed dwelling or development. All such matters must be treated as intended only as a single illustration and guidance. They are subject to change from time to time without notice and their accuracy is not guaranteed, nor do they constitute part of a contract or a warranty. The fixtures, fittings, services and appliances have not been tested and therefore no guarantee can be given that they are in working order. All measurements are approximate. Prospective purchasers are requested to check before entering into negotiations as to whether the specification has changed.
Brochures
Brochure- COUNCIL TAXA payment made to your local authority in order to pay for local services like schools, libraries, and refuse collection. The amount you pay depends on the value of the property.Read more about council Tax in our glossary page.
- Ask agent
- PARKINGDetails of how and where vehicles can be parked, and any associated costs.Read more about parking in our glossary page.
- Garage
- GARDENA property has access to an outdoor space, which could be private or shared.
- Yes
- ACCESSIBILITYHow a property has been adapted to meet the needs of vulnerable or disabled individuals.Read more about accessibility in our glossary page.
- Ask agent
Portland
Add your favourite places to see how long it takes you to get there.
__mins driving to your place
Located in the heart of the busy and vibrant town centre and arguably in one of the most prominent positions in the whole of Weymouth, our office has been a permanent fixture providing excellent customer service for many years to both clients old and new.
We are committed to customer care and we have a long standing reputation for ensuring that all of our clients receive the highest possible level of service throughout their dealings with us. Our experienced and helpful full-time staff will be on hand to guide you through the sales and lettings processes from start to finish.
Driven and focused on customer service, we lead the way with innovations to ensure the very best marketing for your property: Bespoke brochures, floor plans on all listings, professional photography, video walk throughs, multi-listing to neighbouring Goadsby branches and guaranteed exposure of your property in our High Street window.
We are there when you need us with longer opening hours - 6 days a week with full time, experienced and trained negotiators.
So whether you are a buyer, seller, landlord or tenant, you can be assured that Gareth, Glenn and their teams have the necessary knowledge and experience to guide you through your property transaction.
Your mortgage
Notes
Staying secure when looking for property
Ensure you're up to date with our latest advice on how to avoid fraud or scams when looking for property online.
Visit our security centre to find out moreDisclaimer - Property reference 1115653. The information displayed about this property comprises a property advertisement. Rightmove.co.uk makes no warranty as to the accuracy or completeness of the advertisement or any linked or associated information, and Rightmove has no control over the content. This property advertisement does not constitute property particulars. The information is provided and maintained by Goadsby, Weymouth. Please contact the selling agent or developer directly to obtain any information which may be available under the terms of The Energy Performance of Buildings (Certificates and Inspections) (England and Wales) Regulations 2007 or the Home Report if in relation to a residential property in Scotland.
*This is the average speed from the provider with the fastest broadband package available at this postcode. The average speed displayed is based on the download speeds of at least 50% of customers at peak time (8pm to 10pm). Fibre/cable services at the postcode are subject to availability and may differ between properties within a postcode. Speeds can be affected by a range of technical and environmental factors. The speed at the property may be lower than that listed above. You can check the estimated speed and confirm availability to a property prior to purchasing on the broadband provider's website. Providers may increase charges. The information is provided and maintained by Decision Technologies Limited. **This is indicative only and based on a 2-person household with multiple devices and simultaneous usage. Broadband performance is affected by multiple factors including number of occupants and devices, simultaneous usage, router range etc. For more information speak to your broadband provider.
Map data ©OpenStreetMap contributors.





