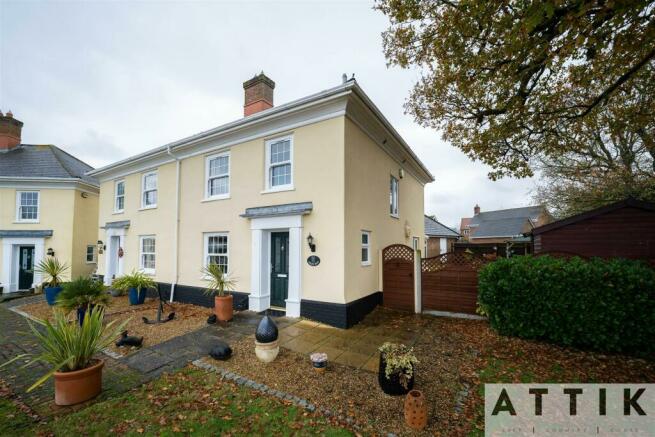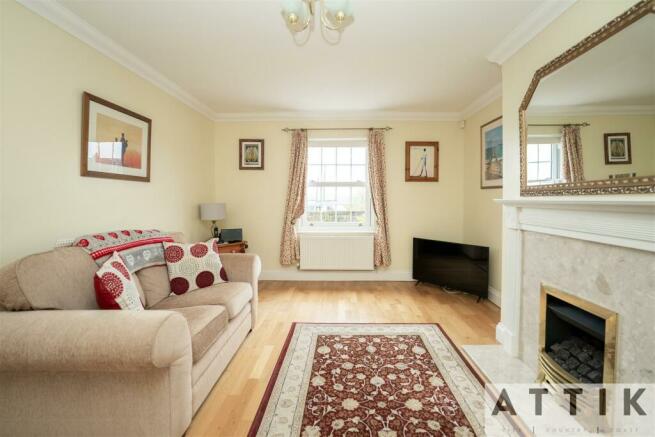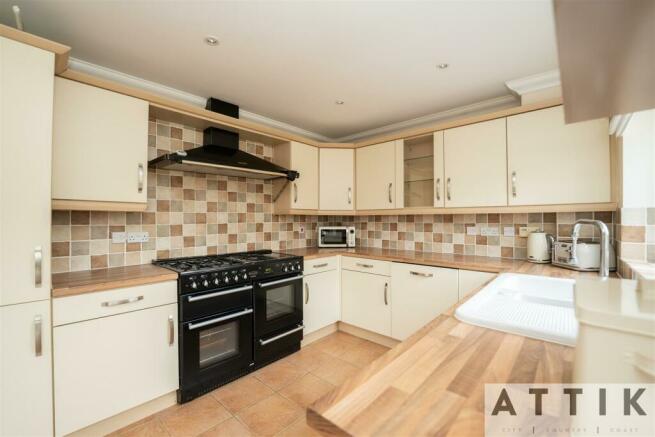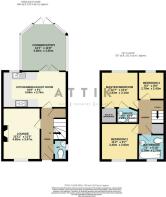Greenbank, Halesworth

- PROPERTY TYPE
Semi-Detached
- BEDROOMS
3
- BATHROOMS
2
- SIZE
793 sq ft
74 sq m
- TENUREDescribes how you own a property. There are different types of tenure - freehold, leasehold, and commonhold.Read more about tenure in our glossary page.
Freehold
Key features
- *CHAIN FREE* GUIDE PRICE 375,000 TO £400,000*
- Spacious semi-detached house overlooking farmland
- Three double bedrooms, including a master bedroom with en-suite shower room
- Lounge at the front of the property with gas fire and views of the garden and fields
- Stylish fitted kitchen/breakfast room with integrated appliances and French doors to the conservatory
- Conservatory with heating, perfect as an additional seating area or dining room
- Bright and fully tiled bathroom with bath, basin, WC, and heated towel rail
- Generous, fully enclosed rear garden with a large summer house with power supply
- Single garage with parking space in front, along with communal parking availability
- Popular location close to the town amenities and a short drive to the Heritage Coast.
Description
The Generous Family Home And Garden... - Welcome to 25 Green Bank, a spacious and beautifully presented three double-bedroom semi-detached house situated in a fantastic elevated position overlooking farmland. This property offers ample living space, a generous fully enclosed rear garden complete with a large summer house, and access to a single garage with a parking space in front. There is also a communal parking area adjacent to the garage, providing additional guest and visitor parking.
As you enter the property, you will find a pathway leading to the front door, which opens into a hallway featuring a convenient WC cloakroom and stairs leading to the first floor. The lounge, located at the front of the property, offers stunning views of the garden and fields in the distance and features a cozy gas fire in the fireplace. To the rear of the property, you will find a generously sized and stylish fitted kitchen/breakfast room equipped with integrated appliances including a fridge freezer, dishwasher, washing machine, and water softener. The kitchen also offers ample space for a large range cooker with an extractor over, as well as a 1 1/2 bowl ceramic sink overlooking the rear garden. The breakfast area of the kitchen boasts a ceiling fan and French doors opening out to the conservatory. The conservatory, also serving as a further seating area or dining room, features heating and additional French doors leading to the patio at the rear. The lounge, hallway, and kitchen all feature wood effect laminate flooring, while the kitchen is finished with a tiled floor.
Upstairs, there are three bedrooms including two good-sized doubles and one smaller double or good-sized single. The master bedroom, located at the rear, benefits from an ensuite shower room, a built-in wardrobe, and a ceiling fan. The fully tiled bathroom is bright and inviting, offering a bath, basin, WC, and a heated towel rail.
The rear garden is a generous size and boasts a well-manicured lawn, two patios, a raised deck area, and a summer house with a power supply. The garden also provides access to the communal parking area and the rear of the garage.
Located on the road from Halesworth to Holton, this property enables easy access to the town and its many amenities, as well as the nearby train station. Additionally, the stunning Heritage Coast can be reached within a 20-minute drive, offering beautiful seaside landscapes and attractions.
Agents Notes... - A pre-recorded walkaround tour is available for this property. Council Tax Band C
A service charge of £100pa is payable to the management company for the upkeep of the shared driveway, communal parking area, and bin store.
Brochures
Greenbank, HalesworthBrochureEnergy performance certificate - ask agent
Council TaxA payment made to your local authority in order to pay for local services like schools, libraries, and refuse collection. The amount you pay depends on the value of the property.Read more about council tax in our glossary page.
Band: C
Greenbank, Halesworth
NEAREST STATIONS
Distances are straight line measurements from the centre of the postcode- Halesworth Station0.5 miles
- Brampton Station3.3 miles
About the agent
Industry affiliations

Notes
Staying secure when looking for property
Ensure you're up to date with our latest advice on how to avoid fraud or scams when looking for property online.
Visit our security centre to find out moreDisclaimer - Property reference 32776378. The information displayed about this property comprises a property advertisement. Rightmove.co.uk makes no warranty as to the accuracy or completeness of the advertisement or any linked or associated information, and Rightmove has no control over the content. This property advertisement does not constitute property particulars. The information is provided and maintained by Attik City Country Coast, Halesworth. Please contact the selling agent or developer directly to obtain any information which may be available under the terms of The Energy Performance of Buildings (Certificates and Inspections) (England and Wales) Regulations 2007 or the Home Report if in relation to a residential property in Scotland.
*This is the average speed from the provider with the fastest broadband package available at this postcode. The average speed displayed is based on the download speeds of at least 50% of customers at peak time (8pm to 10pm). Fibre/cable services at the postcode are subject to availability and may differ between properties within a postcode. Speeds can be affected by a range of technical and environmental factors. The speed at the property may be lower than that listed above. You can check the estimated speed and confirm availability to a property prior to purchasing on the broadband provider's website. Providers may increase charges. The information is provided and maintained by Decision Technologies Limited.
**This is indicative only and based on a 2-person household with multiple devices and simultaneous usage. Broadband performance is affected by multiple factors including number of occupants and devices, simultaneous usage, router range etc. For more information speak to your broadband provider.
Map data ©OpenStreetMap contributors.




