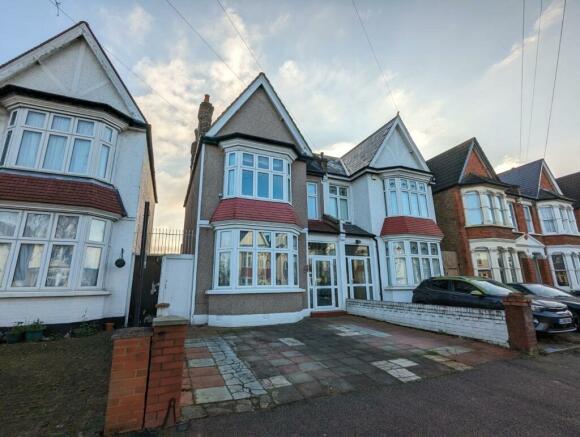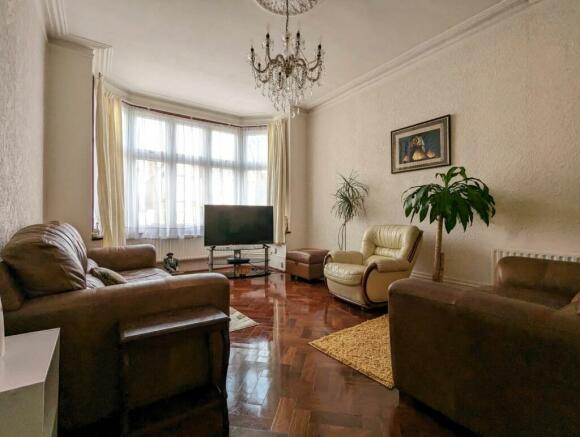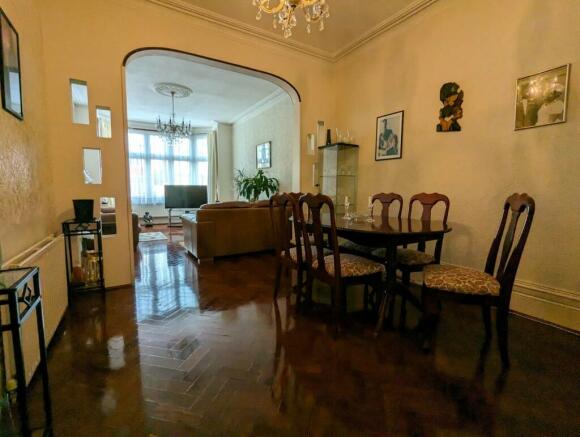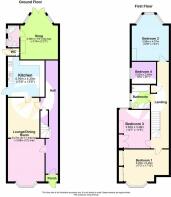Arran Road, Catford, SE6

- PROPERTY TYPE
Semi-Detached
- BEDROOMS
4
- BATHROOMS
2
- SIZE
Ask agent
- TENUREDescribes how you own a property. There are different types of tenure - freehold, leasehold, and commonhold.Read more about tenure in our glossary page.
Freehold
Key features
- No Onward Chain
- Four Bedrooms
- Conservation Area
- Large Semi-Detached Family Home
- Outbuilding
- Ground Floor Shower Room
Description
Key Terms
LOCATION
Catford is growing in popularity among commuters as journeys from its two mainline stations can take as little as 10 minutes to Central London.
The Broadway Theatre is an impressive Art Deco building, with a regular programme of shows and events. Catford’s other premium attraction is Mountsfield Park – one of London’s best open spaces and home of the annual People’s Day. Catford’s Black Cat sculpture remains a well-loved landmark.
OTHER INFORMATION
Local Authority: London Borough of Lewisham
Council Tax: Band E (£2,354 pa)
Porch
Double glazed UPVC door and window.
Hall
Double panel radiator, cupboard under the stairs housing electric metre, gas metre and fuse box, wooden floor.
Through Lounge
31' 1" x 12' 0" (9.47m x 3.66m)
Double glazed bay window to front, three double panel radiators, coving and ceiling rose's, parquet floor.
Reception Room
5.38m into bay x 3.73m - Double glazed French doors, two windows to rear, gas fire, double panel radiator, fitted carpet, door to ground floor shower.
Kitchen
13' 9" x 13' 8" (4.2m x 4.17m)
Double glazed UPVC door and window to side, integrated dish washer, double oven, gas hob with extractor over, plumbing for washing machine and tumble dryer, range of wall and base units with quartz work surface, sink with mixer tap, double panel radiator, tiled splash back, porcelain tiled floor.
Shower Room
Double glazed opaque window to side, single glazed window to side, heated towel rail, shower cubicle with mixer tap and shower head, low level w.c., wash hand basin with mixer tap, tiled walls, tiled floor.
Landing
Sky light, light tunnel, double panel radiator, fitted carpet upstairs and throughout.
Bedroom 1
17' 10" x 17' 3" (5.44m x 5.26m)
Double glazed bay window to front, double glazed window to front, fitted wardrobes, fitted carpet, double panel radiator.
Bedroom 2
4.06m into bay x 3.86m - Double glazed window to rear, fitted wardrobe, double panel radiator, fitted carpet.
Bedroom 3
12' 5" x 13' 7" (3.78m x 4.14m)
Double glazed bay window to rear, double panel radiator, fitted carpet.
Bedroom 4
8' 0" x 9' 0" (2.44m x 2.74m)
Double glazed window to side, double panel radiator, fitted carpet.
Bathroom
Double glazed opaque window to side, shower cubicle with power shower, panel enclosed bath with mixer tap and shower over, low level w.c., wash hand basin with mixer tap, double panel radiator, tiled walls, tiled floor.
Outside W.C.
Double glazed UPVC door and window, low level w.c., wall mounted combi boiler, wash hand basin, part tiled walls, tiled floor.
Out Building
19' 6" x 10' 9" (5.94m x 3.28m)
Double glazed French doors, two double glazed windows, fuse box, cupboard, laminate floor.
Rear Garden
87' 2" x 22' 7" (26.57m x 6.88m)
Side Access, block paved patio, external tap, flower borders, astro turf.
Brochures
ParticularsCouncil TaxA payment made to your local authority in order to pay for local services like schools, libraries, and refuse collection. The amount you pay depends on the value of the property.Read more about council tax in our glossary page.
Band: E
Arran Road, Catford, SE6
NEAREST STATIONS
Distances are straight line measurements from the centre of the postcode- Bellingham Station0.5 miles
- Catford Bridge Station0.7 miles
- Catford Station0.7 miles
About the agent
Get ahead with a FREE VALUATION and avoid undervaluing your property. Contact us today to discover what your property is worth so you can make smart decisions whether selling, renting or re-mortgaging.
Why Choose Our FREE Valuation Service?
* Local Expertise: Our friendly and knowledgeable team deeply understands the local market. Rest assured, the valuation of your property will be based on the most up-to-date and accurate information.
* Experience M
Industry affiliations

Notes
Staying secure when looking for property
Ensure you're up to date with our latest advice on how to avoid fraud or scams when looking for property online.
Visit our security centre to find out moreDisclaimer - Property reference CAT050005. The information displayed about this property comprises a property advertisement. Rightmove.co.uk makes no warranty as to the accuracy or completeness of the advertisement or any linked or associated information, and Rightmove has no control over the content. This property advertisement does not constitute property particulars. The information is provided and maintained by Robinson Jackson, Catford. Please contact the selling agent or developer directly to obtain any information which may be available under the terms of The Energy Performance of Buildings (Certificates and Inspections) (England and Wales) Regulations 2007 or the Home Report if in relation to a residential property in Scotland.
*This is the average speed from the provider with the fastest broadband package available at this postcode. The average speed displayed is based on the download speeds of at least 50% of customers at peak time (8pm to 10pm). Fibre/cable services at the postcode are subject to availability and may differ between properties within a postcode. Speeds can be affected by a range of technical and environmental factors. The speed at the property may be lower than that listed above. You can check the estimated speed and confirm availability to a property prior to purchasing on the broadband provider's website. Providers may increase charges. The information is provided and maintained by Decision Technologies Limited.
**This is indicative only and based on a 2-person household with multiple devices and simultaneous usage. Broadband performance is affected by multiple factors including number of occupants and devices, simultaneous usage, router range etc. For more information speak to your broadband provider.
Map data ©OpenStreetMap contributors.




