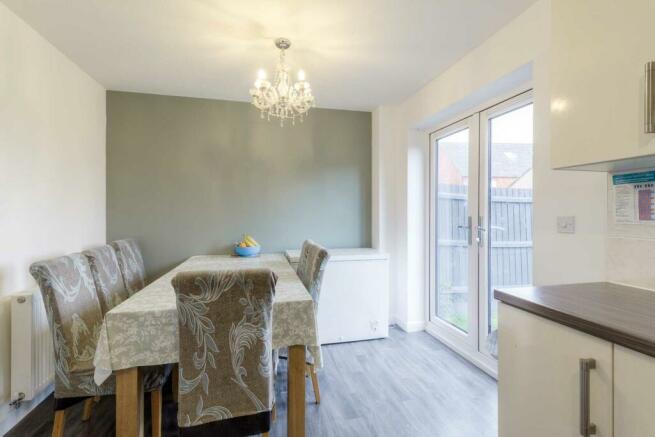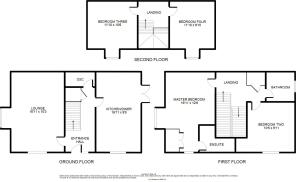Woolpack Grange, Oakridge Park

- PROPERTY TYPE
End of Terrace
- BEDROOMS
4
- BATHROOMS
2
- SIZE
1,292 sq ft
120 sq m
- TENUREDescribes how you own a property. There are different types of tenure - freehold, leasehold, and commonhold.Read more about tenure in our glossary page.
Freehold
Key features
- FOUR DOUBLE BEDROOM END OF TERRACE FAMILY HOME
- GARAGE AND DRIVEWAY FOR APPROX 3 CARS
- APPROX 1280 SQ FT
- WITHIN WALKING DISTANCE TO STANTON LOW COUNTRY PARK
- APPROX 1.5 MILES TO WOLVERTON MAINLINE TRAIN STATION
- SOUTH/EAST FACING LOW MAINTENANCE REAR GARDEN
- MASTER BEDROOM WITH ENSUITE
- DOWNSTAIRS CLOAKROOM
Description
Homes on Web are absolutely delighted to announce to the market this stunning four bedroom end of terrace property, situated on a quiet road in the highly desired area of Oakridge Park, Milton Keynes. The area provides beautiful walks with the picturesque Stanton Low Country Park just a stones throw away, home to a fantastic play area, beautiful open parkland, plantation woodland, the Grand Union Canal and the River Great Ouse.
Why buy this home...?
Covering approximately 1280 square feet and decorated tastefully in neutral colours throughout, this home is the ideal purchase for a growing family looking to move straight in with little to no decoration at all.
The ground floor welcomes you with a spacious entrance hall with under stairs storage and stylish flooring, really setting the tone for the rest of the property! Also with doors leading to various rooms throughout, including the downstairs cloakroom. The 16 ft plus lounge has multiple windows flooding the room with natural light, also providing a warm and inviting space for family gatherings or quiet evenings in. The 16 ft plus kitchen/diner is equipped with some built in appliances and ample storage space with sleek work surfaces. It seamlessly connects to a dining area which has the space for a good sized dining table, perfect for hosting family and friends!
On the first floor you will find the landing which is fitted with an airing cupboard and access to the loft, with doors leading to two bedrooms and the family bathroom. The master bedroom is a lovely room to unwind with the added convenience of a fitted wardrobe and ensuite shower room. The family bathroom is fitted in a three piece suite with modern tiling.
Upstairs on the second floor are another two double bedrooms, both offering plenty of versatility, whether you need children`s rooms, guest rooms or even a study.
Step outside to the south/east facing garden, a sun soaked haven featuring artificial grass for easy maintenance. Behind the garden is a generously sized driveway providing off road parking for approximately 2/3 cars, leading to a single garage.
More about the location...
The area offers an abundance of amenities which include an Asda, medical centre, chemist, gym and the sought after Black Horse pub and restaurant.
If you are looking to commute there are great road links and access to train stations including Wolverton mainline train station which is less than a 10 minute drive away. Central Milton Keynes is also only a 10 minute drive away, home to popular shops, restaurants and amenities including a mainline train station.
Viewings on this beautiful home are expected to be very popular, so don`t hesitate to book yours today!
ENTRANCE HALL
Double glazed front door with window to front. Stairs rising to first floor accommodation. Under stairs storage cupboard. Radiator. Doors leading to downstairs cloakroom, lounge and kitchen/diner.
DOWNSTAIRS CLOAKROOM
Fitted in a two piece suite comprising; Low level WC and wash hand basin. Tiled to splashback areas. Extractor fan. Tiled flooring.
LOUNGE - 16'11" (5.16m) Max x 10'3" (3.12m) Max
Double glazed bay window to side and window to front. TV and telephone points. Radiator.
KITCHEN/DINER - 16'11" (5.16m) Max x 9'5" (2.87m) Max
Fitted in a range of wall and base units with complementary work surfaces. One and a half bowl stainless steel sink and drainer with mixer tap. Gas hob and electric oven with cooker hood over. Tiled to splashback areas. Built in fridge freezer and dishwasher. Plumbing for washing machine. Wall mounted boiler. Radiator. Double glazed window to front. Double glazed doors leading to rear garden.
FIRST FLOOR LANDING
Airing cupboard. Access to loft area. Doors leading to all first floor accommodation.
MASTER BEDROOM - 16'11" (5.16m) Max x 12'8" (3.86m) Max
Double glazed bay window to side and window to front. Fitted double wardrobe. Radiator. Door leading to ensuite.
ENSUITE
Fitted in a three piece suite comprising; Low level WC, wash hand basin and shower cubicle. Tiled to splashback areas. Extractor fan. Radiator.
BEDROOM TWO - 10'5" (3.18m) Max x 9'11" (3.02m) Max
Double glazed window to front. Radiator.
FAMILY BATHROOM
Fitted in a three piece suite comprising; Low level WC, wash hand basin and panelled bath with shower over. Tiled to splashback areas. Radiator. Double glazed frosted window to side.
SECOND FLOOR LANDING
Doors leading to both bedroom three and four.
BEDROOM THREE - 11'10" (3.61m) Max x 10'6" (3.2m) Max
Double glazed window to front. Radiator.
BEDROOM FOUR - 11'10" (3.61m) Max x 9'10" (3m) Max
Double glazed window to front. Radiator.
REAR GARDEN
Artificial grass. Patio area. Enclosed by wooden fencing and brick surround. Gated access to front.
GARAGE
Up and over door.
PARKING
Driveway providing off road parking for multiple cars.
what3words /// scores.coach.reefs
Notice
Please note we have not tested any apparatus, fixtures, fittings, or services. Interested parties must undertake their own enquiries into the working order of these items. All measurements are approximate and photographs provided for guidance only.
Council TaxA payment made to your local authority in order to pay for local services like schools, libraries, and refuse collection. The amount you pay depends on the value of the property.Read more about council tax in our glossary page.
Band: D
Woolpack Grange, Oakridge Park
NEAREST STATIONS
Distances are straight line measurements from the centre of the postcode- Wolverton Station1.3 miles
- Milton Keynes Central Station2.5 miles
- Fenny Stratford Station5.5 miles
About the agent
At Homes on Web we have a real passion for helping our clients moving dreams come true, while treating each client as an individual. We want to make sure no matter how many bumps in the road, we will never give up until your move is complete. Our theory is if it's important to you it's important to us!
LOCAL
Our staff have over 45 years combined experience in Milton Keynes & surrounding villages. We are located in Newport Pagnell High Street which gives us a perfect base to
Industry affiliations

Notes
Staying secure when looking for property
Ensure you're up to date with our latest advice on how to avoid fraud or scams when looking for property online.
Visit our security centre to find out moreDisclaimer - Property reference 1531_HWEB. The information displayed about this property comprises a property advertisement. Rightmove.co.uk makes no warranty as to the accuracy or completeness of the advertisement or any linked or associated information, and Rightmove has no control over the content. This property advertisement does not constitute property particulars. The information is provided and maintained by Homes on Web Ltd, Newport Pagnell. Please contact the selling agent or developer directly to obtain any information which may be available under the terms of The Energy Performance of Buildings (Certificates and Inspections) (England and Wales) Regulations 2007 or the Home Report if in relation to a residential property in Scotland.
*This is the average speed from the provider with the fastest broadband package available at this postcode. The average speed displayed is based on the download speeds of at least 50% of customers at peak time (8pm to 10pm). Fibre/cable services at the postcode are subject to availability and may differ between properties within a postcode. Speeds can be affected by a range of technical and environmental factors. The speed at the property may be lower than that listed above. You can check the estimated speed and confirm availability to a property prior to purchasing on the broadband provider's website. Providers may increase charges. The information is provided and maintained by Decision Technologies Limited. **This is indicative only and based on a 2-person household with multiple devices and simultaneous usage. Broadband performance is affected by multiple factors including number of occupants and devices, simultaneous usage, router range etc. For more information speak to your broadband provider.
Map data ©OpenStreetMap contributors.




