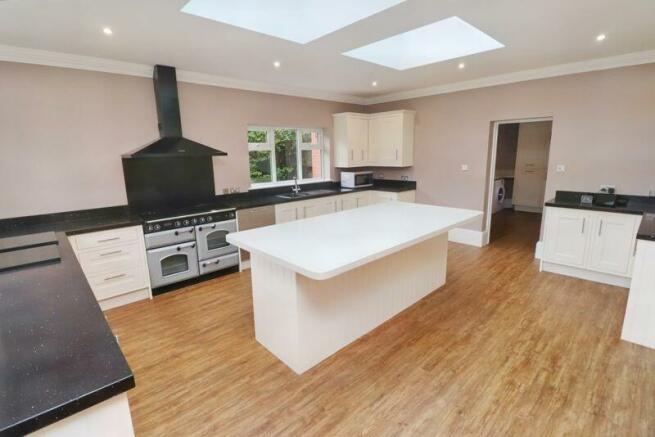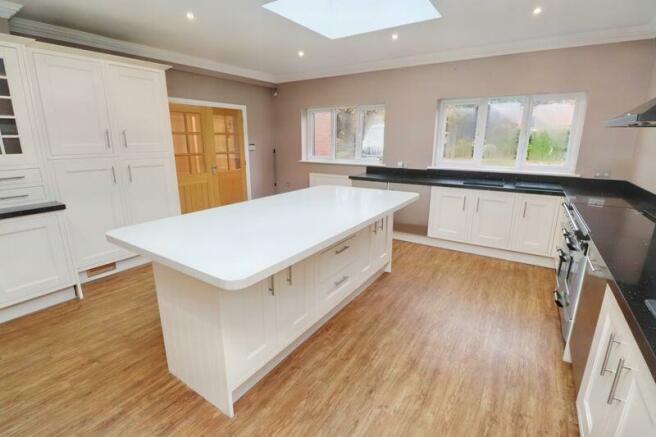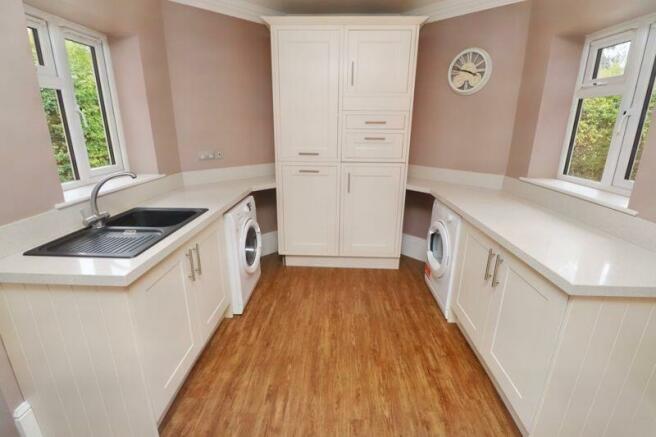
Brightlingsea Road, Thorrington

Letting details
- Let available date:
- Ask agent
- Deposit:
- £2,595A deposit provides security for a landlord against damage, or unpaid rent by a tenant.Read more about deposit in our glossary page.
- Min. Tenancy:
- Ask agent How long the landlord offers to let the property for.Read more about tenancy length in our glossary page.
- Let type:
- Long term
- Furnish type:
- Unfurnished
- Council Tax:
- Ask agent
- PROPERTY TYPE
Detached
- BEDROOMS
4
- BATHROOMS
3
- SIZE
Ask agent
Key features
- DETACHED CHARACTER PROPERTY
- FOUR DOUBLE BEDROOMS
- THREE BATHROOMS
- CONTEMPORARY KITCHEN
- 26' LOUNGE
- SEPERATE DINING ROOM
- OFFICE
- SPACIOUS OUTSIDE SPACE
- DEPOSIT REQUIRED
- AVAILABLE JANUARY
Description
The ground floor comprises of an impressive entrance hall which leads into the contemporary kitchen breakfast area with a range of integrated appliances, range-cooker, Island, separate utility area and access to the side of the property. Coming out of the kitchen you enter the dining room with ample space to entertain, from there you walk into the spacious 26 foot lounge with glorious garden views. A 14 foot office and cloakroom complete the ground floor. The first floor comprises of three double bedrooms, one of these bedrooms houses a separate dressing room, there is a family bathroom to complete the first floor. The second floor houses the Principle bedroom with wide ranging countryside views, ample clothes storage and an En-suite shower-room. Outside, the rear garden benefits from a paved terrace to the side and rear of the property, complemented by a range of tree and shrub planting. To the front of the property is a private gated driveway with ample parking for a number of vehicles with a two car cart-lodge.
** AVAILABLE JANUARY **
Holding deposit equal to 1 weeks rent
Tenancy deposit equal to 5 weeks rent
Guarantor may be required
No pets
Non-smokers only
Storm Porch
Wooden glazed front door
Entrance Hall
17' 5'' x 13' 4'' (5.30m x 4.06m)
Wood effect flooring, inset spot lights and centre light, two radiators
Cloakroom
5' 2'' x 6' 3'' (1.57m x 1.90m)
Obscured window to front, tiled flooring, centre light, dual vanity unit, heated towel rail
Office
14' 0'' x 6' 7'' (4.26m x 2.01m)
Windows to front, wood effect flooring, inset spot lights, radiator, door to side garden
Kitchen
19' 0'' x 17' 9'' (5.79m x 5.41m)
Windows to front and side, wood effect flooring, inset spot lights, radiator, range of contemporary wall and base units incorporating integrated dishwasher, fridge/freezer, one and a half bowl composite sink drainer, Granite work top, electric Range cooker, Island/Breakfast bar, roof lanterns, leading to
Utility Room
13' 1'' x 9' 7'' (3.98m x 2.92m)
Windows to side and rear, wood effect flooring, inset spot lights, radiator, range of storage cupboards, sink drainer, space for washing machine and tumble dryer, door leading to
Boot Room
5' 3'' x 6' 11'' (1.60m x 2.11m)
Windows to side and rear, doors to side, tiled flooring
Dining Room
23' 5'' x 13' 0'' (7.13m x 3.96m)
Bay window to side, wood effect flooring, two centre lights, two radiators, feature fire place
Lounge
14' 9'' x 26' 5'' (4.49m x 8.05m)
Window to front, bay window to side, wood effect flooring, two centre lights, two radiators, feature fire place, French doors to side
First Floor Landing
Carpet, storage cupboard
Bedroom 2
14' 9'' x 13' 8'' (4.49m x 4.16m)
Bay window to rear, carpet, centre light, radiator
Bedroom 3
8' 4'' x 13' 3'' (2.54m x 4.04m)
Window to side, carpet, centre light, radiator
Dressing Area
6' 1'' x 6' 11'' (1.85m x 2.11m)
Window to side, carpet, centre light
Bedroom 4
7' 11'' x 13' 1'' (2.41m x 3.98m)
Bay window to rear, carpet, centre light, radiator
Family Bathroom
9' 0'' x 9' 8'' (2.74m x 2.94m)
Obscured window to front, tiled flooring, inset spot lights, radiator, freestanding bath, separate shower enclosure, low level WC, wall mounted hand basin, heated towel rail
Stairs to Second Floor
Principle Bedroom
18' 8'' x 15' 2'' (5.69m x 4.62m)
Windows to side and rear with countryside views, carpet, centre light, two radiators, under eaves clothes storage
En-suite
7' 8'' x 5' 9'' (2.34m x 1.75m)
Obscured window to side, tiled flooring, inset spot lights, low level WC, wall mounted hand basin, shower enclosure, heated towel rail
Outside
FRONT
Shingle driveway with parking for 6 cars, double cart-lodge
SIDE/REAR GARDEN
Laid to lawn, fenced borders, patio area
Brochures
Property BrochureFull DetailsEnergy performance certificate - ask agent
Brightlingsea Road, Thorrington
NEAREST STATIONS
Distances are straight line measurements from the centre of the postcode- Alresford (Essex) Station1.8 miles
- Great Bentley Station2.2 miles
- Wivenhoe Station3.3 miles
About the agent
Town & Country Residential, Brightlingsea
9 Osbornes Court, Victoria Place, Brightlingsea, Essex, CO7 0EB

Town and Country Residential
Welcome to Town and Country Residential. We are an independent, family owned Estate Agent, offering Sales, Lettings and Property Management in Brightlingsea and the surrounding villages.
We are a friendly and approachable team with a definite “can do” attitude and our office is staffed exclusively by local people who have lived and worked in the area for many years. We strongly believe that our driven pro-active approach to Selling or Let
Notes
Staying secure when looking for property
Ensure you're up to date with our latest advice on how to avoid fraud or scams when looking for property online.
Visit our security centre to find out moreDisclaimer - Property reference 11765826. The information displayed about this property comprises a property advertisement. Rightmove.co.uk makes no warranty as to the accuracy or completeness of the advertisement or any linked or associated information, and Rightmove has no control over the content. This property advertisement does not constitute property particulars. The information is provided and maintained by Town & Country Residential, Brightlingsea. Please contact the selling agent or developer directly to obtain any information which may be available under the terms of The Energy Performance of Buildings (Certificates and Inspections) (England and Wales) Regulations 2007 or the Home Report if in relation to a residential property in Scotland.
*This is the average speed from the provider with the fastest broadband package available at this postcode. The average speed displayed is based on the download speeds of at least 50% of customers at peak time (8pm to 10pm). Fibre/cable services at the postcode are subject to availability and may differ between properties within a postcode. Speeds can be affected by a range of technical and environmental factors. The speed at the property may be lower than that listed above. You can check the estimated speed and confirm availability to a property prior to purchasing on the broadband provider's website. Providers may increase charges. The information is provided and maintained by Decision Technologies Limited.
**This is indicative only and based on a 2-person household with multiple devices and simultaneous usage. Broadband performance is affected by multiple factors including number of occupants and devices, simultaneous usage, router range etc. For more information speak to your broadband provider.
Map data ©OpenStreetMap contributors.




