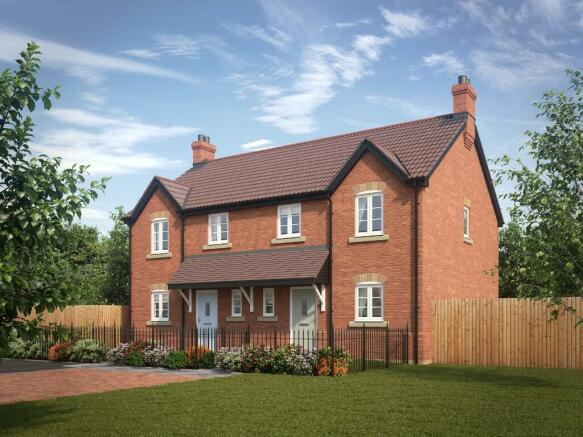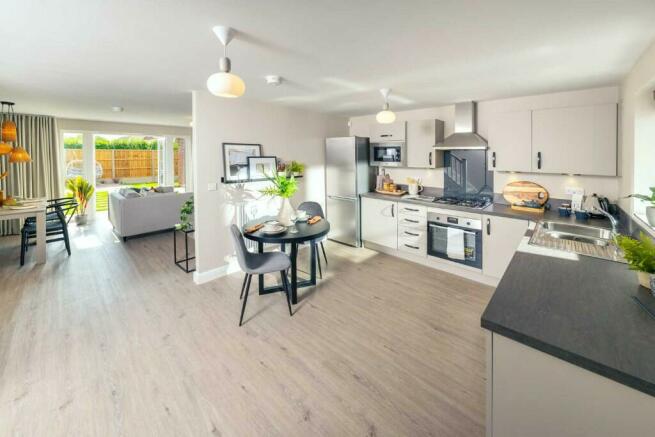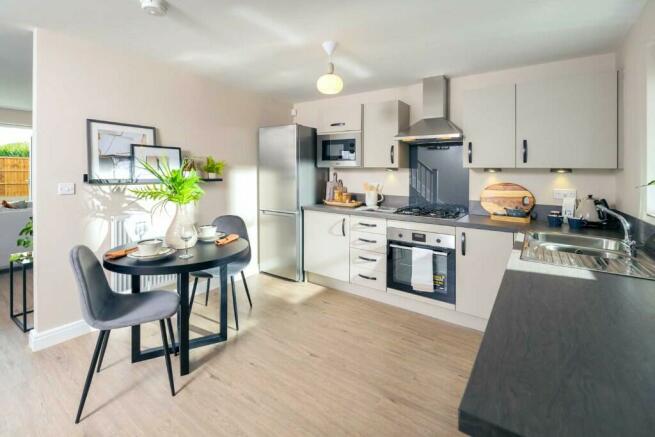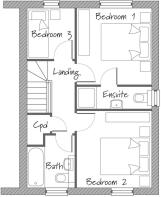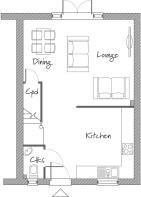
Portus Lane, Dunholme, Lincoln, Lincolnshire, LN2 3TA

- PROPERTY TYPE
Semi-Detached
- BEDROOMS
3
- BATHROOMS
2
- SIZE
828 sq ft
77 sq m
- TENUREDescribes how you own a property. There are different types of tenure - freehold, leasehold, and commonhold.Read more about tenure in our glossary page.
Freehold
Key features
- Master bedroom with ensuite
- West facing garden
- French doors leading to spacious private garden
- Built-in stainless steel single fan oven, hob & extractor
- Open place kitchen lounge and dining space
- Driveway for 2 cars
- Ground floor cloakroom with WC & hand basin
- 2 year Chestnut Homes & 10-year NHBC warranty
Description
The upstands to the worktops and coloured glass splashbacks are both practical and stylish and the stainless steel integrated oven, hob and extractor are an impressive touch. Our bathrooms and en-suites boast contemporary Pura sanitaryware, chrome taps and thermostatic showers. Porcelanosa tiles complete the look. Keeping energy efficiency in mind, our homes have gas fired central heating systems with condensing boilers, thermostatic radiator valves, electronic programmers and high levels of insulation. So you have an energy-efficient home that helps the planet, and your pocket.
Ground Floor
Lounge/Dining
4.037m x 5.166m : 13' 3" x 16' 11"
Kitchen
3.300m x 4.128m : 10' 10" x 13' 7"
Cloakroom
0.945m x 1.495m : 3' 1" x 4' 11"
First Floor
Bedroom 1
3.092m x 3.172m : 10' 2" x 10' 5"
Ensuite
0.900m x 3.092m : 2' 11" x 10' 2"
Bedroom 2
3.172m x 3.092m : 10' 5" x 10' 2"
Bedroom 3
1.981m x 2.110m : 6' 6" x 6' 11"
Bathroom
1.981m x 2.162m : 6' 6" x 7' 1
Construction Features:
Insulated cavity walls
Concrete tiled roof as per development schedule
Utility room/utility area*
Cloakroom with WC & handbasin*
10-year NHBC warranty
Boundary treatment (ask for details)
Comfort Features
Gas boiler/main pressure unvented hot water system*
Double glazed UPVC windows
French doors*
Insulated loft
Insulated ground floor
Extract fan to bathroom
Extract fan to utility*
Extract fan to ensuite*
Extract fan to cloakroom*
Finishing Features:
Emulsion to walls one colour per house "Chestnut Grey"
Satinwood white painted internal doors, architraves, skirtings and stairs (as applicable)
Premium vertical 5-panel interior doors with chrome handles
Choice of kitchen units & worktops from a range in sales centre
1? bowl stainless steel inset sink to kitchen
Built-in stainless steel single fan oven, hob & extractor*
Built-in stainless steel double fan oven, hob & extractor*
Space for fridge*
Plumbing for washing machine
White sanitary ware with chrome fittings
Fitted bathroom furniture in a choice of finishes*
Fitted bathroom furniture in a choice of finishes to cloakroom*
Thermostatic Showers
Choice of wall tiles
Smooth skimmed ceilings
Turfed or planted front garden to site plan (rear garden cleared & rotivated)
Paved patio area
Electrical Items
Shaver point*
TV point, and BT point to lounge
Telephone point to hall*
Low energy light fittings to bathrooms & ensuites (where applicable)
Batten holder suitable for low energy bulbs fitted to kitchen/cloaks/utilities
Chrome sockets & switches to kitchen/kitchen diner/utility (where applicable)
Wiring only for outside light to front and rear door
Mains wired smoke detectors
Power & light to garage (as applicable)*
Security Features
Lockable window catches (not to fire escape windows)
Multi-point locking system to external doors
Security alarm*
*Some specifications are only available in certain plots. Please speak to our Sales Advisors for details.
A Management Company maintains the private communal areas on the development which is funded by a Service Charge applicable to any plot owner of the development. Specific information regarding the level of the Service Charge is available upon request at our Marketing Suites.
- COUNCIL TAXA payment made to your local authority in order to pay for local services like schools, libraries, and refuse collection. The amount you pay depends on the value of the property.Read more about council Tax in our glossary page.
- Ask developer
- PARKINGDetails of how and where vehicles can be parked, and any associated costs.Read more about parking in our glossary page.
- Driveway
- GARDENA property has access to an outdoor space, which could be private or shared.
- Patio,Private garden,Enclosed garden
- ACCESSIBILITYHow a property has been adapted to meet the needs of vulnerable or disabled individuals.Read more about accessibility in our glossary page.
- Ask developer
Energy performance certificate - ask developer
- Desirable Village Location
- Great Schools
- Less than 10 minutes from the centre of Lincoln
- Close to useful amenities
Portus Lane, Dunholme, Lincoln, Lincolnshire, LN2 3TA
NEAREST STATIONS
Distances are straight line measurements from the centre of the postcode- Lincoln Central Station5.5 miles
About the development
The Meadows
Portus Lane, Dunholme, Lincoln, Lincolnshire, LN2 3TA

About Chestnut Homes
Who We Are And What Makes Us Special
Established in 1988, Chestnut Homes enjoys a reputation for building high quality new homes in Lincolnshire. We build a range of new homes, from houses and apartments suitable for the first time buyers, through to five bedroom executive homes. We place great emphasis on structural integrity and finishing properties to a high standard.
Chestnut Homes are only too pleased to incorporate extras or carry out individual modifications wherever possible, to ensure that every new home is completed to suit the unique requirements of each purchaser.
Notes
Staying secure when looking for property
Ensure you're up to date with our latest advice on how to avoid fraud or scams when looking for property online.
Visit our security centre to find out moreDisclaimer - Property reference FranklinMeadowsDec2023. The information displayed about this property comprises a property advertisement. Rightmove.co.uk makes no warranty as to the accuracy or completeness of the advertisement or any linked or associated information, and Rightmove has no control over the content. This property advertisement does not constitute property particulars. The information is provided and maintained by Chestnut Homes. Please contact the selling agent or developer directly to obtain any information which may be available under the terms of The Energy Performance of Buildings (Certificates and Inspections) (England and Wales) Regulations 2007 or the Home Report if in relation to a residential property in Scotland.
*This is the average speed from the provider with the fastest broadband package available at this postcode. The average speed displayed is based on the download speeds of at least 50% of customers at peak time (8pm to 10pm). Fibre/cable services at the postcode are subject to availability and may differ between properties within a postcode. Speeds can be affected by a range of technical and environmental factors. The speed at the property may be lower than that listed above. You can check the estimated speed and confirm availability to a property prior to purchasing on the broadband provider's website. Providers may increase charges. The information is provided and maintained by Decision Technologies Limited. **This is indicative only and based on a 2-person household with multiple devices and simultaneous usage. Broadband performance is affected by multiple factors including number of occupants and devices, simultaneous usage, router range etc. For more information speak to your broadband provider.
Map data ©OpenStreetMap contributors.
