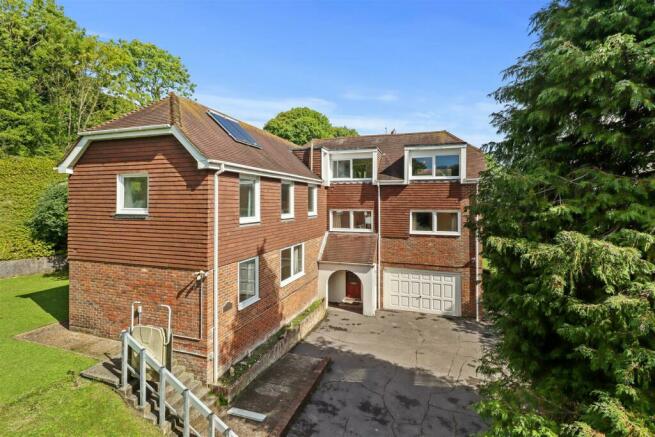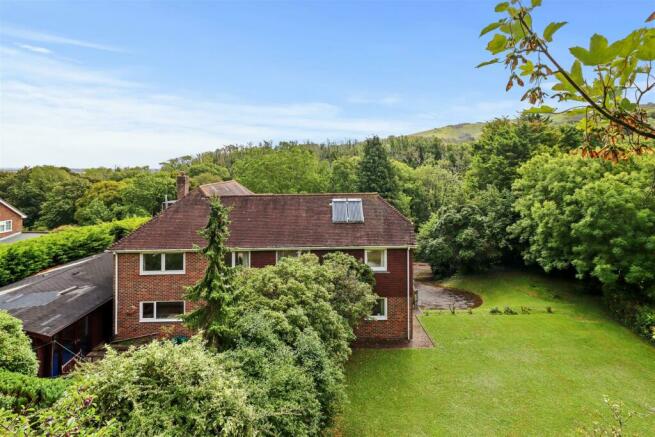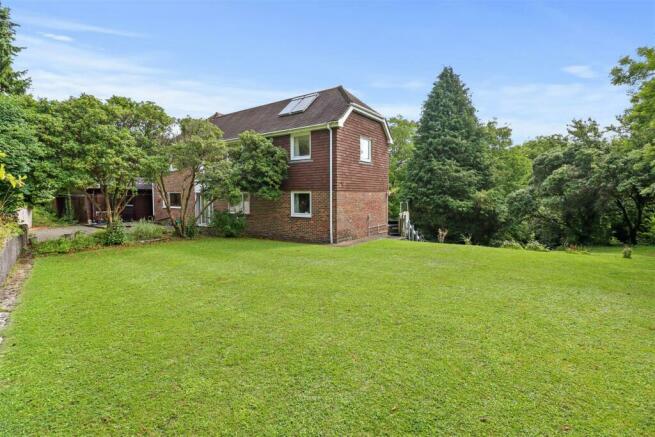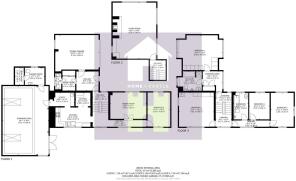
Wayfaring Down, Filching, Polegate

- PROPERTY TYPE
House
- BEDROOMS
5
- BATHROOMS
3
- SIZE
Ask agent
- TENUREDescribes how you own a property. There are different types of tenure - freehold, leasehold, and commonhold.Read more about tenure in our glossary page.
Freehold
Key features
- Stunning setting.
- Gas central heating.
- South Downs National Park
- Double glazed.
- CHAIN FREE
- Surrounded by countryside.
- Indoor swimming pool
- 5 Minutes to station.
- Beautiful grounds.
- Immense potential.
Description
In addition to the integral double garage, there is off-road parking for multiple vehicles and a particular feature of this home is the indoor swimming pool complex to the rear of the property.
Approached via a tree lined private lane, The Cranes sits in an elevated position and offers a high degree of seclusion. Surrounded by park-like grounds and in the middle of stunning countryside. This is a property not to be missed. Polegate station with services to London is less than 5 minutes away.
Outside Front - The Cranes is approached from a private lane, tree lined driveway up to house, front garden with large area of lawn, well established trees, hedging and borders, steps with stair lift to side and rear gardens, outer weather porch to main door, side gate.
Hallway - Level 1 - 2.97m x 2.54m (9'9" x 8'4") - Door to integral garage, door to cloak room area, stairs to Level 2.
Integral Garage - 5.77m x 4.85m (18'11" x 15'11") - Electric up and over door, wall mounted gas boiler, window to rear of property, internal door to hallway.
Cloakroom Area - 1.88m x 1.70m (6'2" x 5'7") - Built-in double wardrobe. Door to
Cloak Room - WC, Basin. Opaque double glazed window to side of property door to
Additional Storage Area - For hats, coats and shoes, stairs to Level 2.
Level 2 Landing - Double glazed sliding door to patio and garden, stairs to Level 3.
Kitchen - "L Shaped" - 4.65m max x 4.39m max (15'3" max x 14'5" max) - Spacious "L Shaped" kitchen area, plenty of cupboard space and worktops, plumbing for dishwasher, double glazed window to rear of property.
Utility Room - 3.28m x 1.80m (10'9" x 5'11") - Sink, plumbing for washing machine, cupboards and door leading to swimming pool complex.
Swimming Pool - 9.17m x 6.12m (30'1" x 20'1") - Accessed from utility room, french doors to patio area at rear of property.
Shower Room - 2.62m x 2.31m (8'7" x 7'7") - Next to the pool, with shower, WC and basin.
Pump House - 2.31m x 1.19m (7'7" x 3'11") - Operating equipment for swimming pool.
Dining Room - 4.80m x 3.53m (15'9" x 11'7") - Glazed double door, double glazed window to front of property.
Bedroom 5 - 4.57m x 3.02m (15'0" x 9'11") - Dual aspect, double glazed window to front of property, double glazed window to rear of property.
Level 3 Landing - Double glazed window to rear of property, stairs to Level 4.
Living Room - 7.44m x 5.79m (24'5" x 19'0") - Feature brick-built inglenook fireplace, open fire with canopy, triple aspect, double glazed windows x 2 to front of property, double glazed window to side of property, double glazed window to rear of property.
Level 4 Landing - Double glazed window to rear of property, stairs to Level 5
Bedroom 2 - 4.62m x 4.55m (15'2" x 14'11") - Sink with vanity unit, built-in wardrobes, dual aspect, double glazed window to rear of property, double glazed window to side of property.
Bedroom 3 - 4.52m x 3.02m (14'10" x 9'11") - Triple aspect, double glazed window to front of property, double glazed window to rear of property, double glazed window to side of property.
Bedroom 4 - 3.53m x 2.72m (11'7" x 8'11") - Double glazed window to front of property.
Bathroom - 3.53m x 1.96m (11'7" x 6'5") - Bath, WC, basin, bidet, opaque glazed window to front of property.
Level 5 Landing - Double glazed window to front of property, stairs to loft access.
Bedroom 1 With Ensuite - 5.97m max x 4.62m max (19'7" max x 15'2" max) - Built-in wardrobes x 2, double glazed window to front of property, double glazed window to side of property.
Dressing Area - 2.72m x 2.59m (8'11" x 8'6") - Built-in wardrobe, double glazed window to front of property.
Ensuite Bathroom - 3.23m x 2.59m (10'7" x 8'6") - Bath, shower cubicle, WC, basin, bidet, opaque double glazed window to side of property.
Access To Loft Space - Loft space offering additional storage.
Outside Rear - Large area of lawn, mature hedges and borders, established trees, large patio area, small pond, access to indoor swimming pool, garden shed for storage, steps at the back of the garden leading to an elevated section of garden, high above the rooftop of the house with outstanding views from this vantage point.
Brochures
Wayfaring Down, Filching, PolegateBrochureCouncil TaxA payment made to your local authority in order to pay for local services like schools, libraries, and refuse collection. The amount you pay depends on the value of the property.Read more about council tax in our glossary page.
Band: G
Wayfaring Down, Filching, Polegate
NEAREST STATIONS
Distances are straight line measurements from the centre of the postcode- Polegate Station1.3 miles
- Hampden Park Station2.5 miles
- Berwick Station3.5 miles
About the agent
Home + Castle are a proactive, forward thinking, independent estate agents with years of experience of successfully selling, letting and managing property throughout East Sussex.
Our clients come to rely on our team. We are committed to delivering personal service, regular communication updates and effective negotiation skills that meet your individual requirements and facilitate the sale, the letting or the managing of your property.
Whatever your future plans, you will receive f
Notes
Staying secure when looking for property
Ensure you're up to date with our latest advice on how to avoid fraud or scams when looking for property online.
Visit our security centre to find out moreDisclaimer - Property reference 32780107. The information displayed about this property comprises a property advertisement. Rightmove.co.uk makes no warranty as to the accuracy or completeness of the advertisement or any linked or associated information, and Rightmove has no control over the content. This property advertisement does not constitute property particulars. The information is provided and maintained by Home & Castle, Polegate. Please contact the selling agent or developer directly to obtain any information which may be available under the terms of The Energy Performance of Buildings (Certificates and Inspections) (England and Wales) Regulations 2007 or the Home Report if in relation to a residential property in Scotland.
*This is the average speed from the provider with the fastest broadband package available at this postcode. The average speed displayed is based on the download speeds of at least 50% of customers at peak time (8pm to 10pm). Fibre/cable services at the postcode are subject to availability and may differ between properties within a postcode. Speeds can be affected by a range of technical and environmental factors. The speed at the property may be lower than that listed above. You can check the estimated speed and confirm availability to a property prior to purchasing on the broadband provider's website. Providers may increase charges. The information is provided and maintained by Decision Technologies Limited.
**This is indicative only and based on a 2-person household with multiple devices and simultaneous usage. Broadband performance is affected by multiple factors including number of occupants and devices, simultaneous usage, router range etc. For more information speak to your broadband provider.
Map data ©OpenStreetMap contributors.





