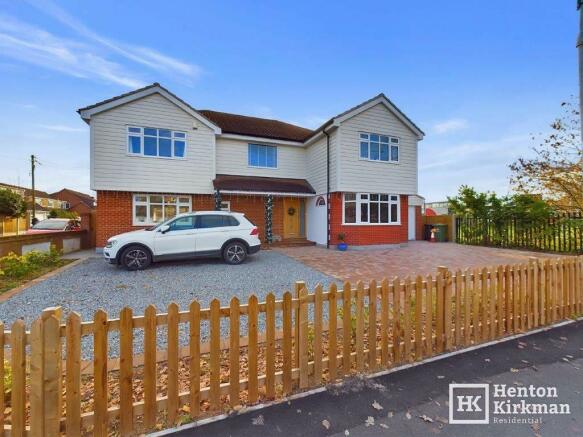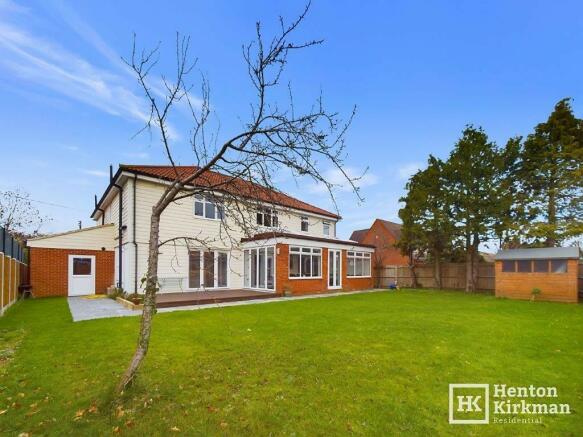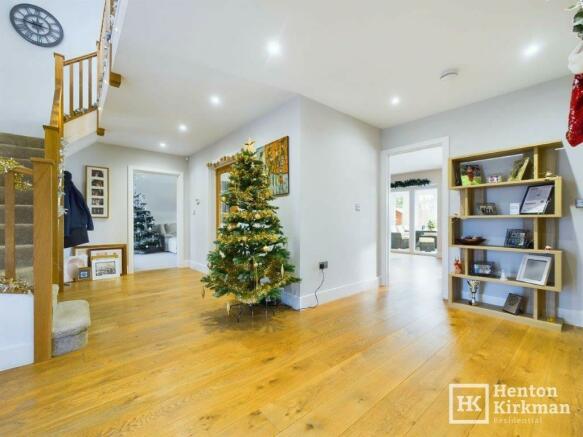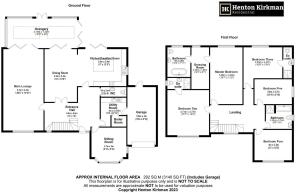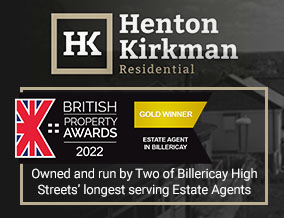
Perry Street, Billericay, Essex, CM12 0NZ

- PROPERTY TYPE
Detached
- BEDROOMS
5
- BATHROOMS
4
- SIZE
Ask agent
- TENUREDescribes how you own a property. There are different types of tenure - freehold, leasehold, and commonhold.Read more about tenure in our glossary page.
Freehold
Key features
- Very large 5 Bedroom (all doubles) Detached House in sought after North Billericay
- Catchment for Buttsbury Infants & Junior Schools, the Infants with an Outstanding OFSTED Report
- Buttsbury Junior 2 min walk. Mayflower High School 6 min walk. Lake Meadows Park 8 min walk.
- 0.9 Mile to Billericay Railway Station (London Liverpool Street in 35 minutes)
- 60ft x 42ft SOUTH facing Garden. 19ft x 10ft Attached Garage with remote controlled Sectional Door
- Huge Hall with smart ground floor WC Room
- 28ft Lounge, sep Family Room, huge all-year-round Orangery & 18ft Dining Room
- 17ft Kitchen/Breakfast Room with large Island incorporating a Breakfast Bar
- Big Utility Room with boiler room. Light and airy Galleried Landing.
- 5 big Double Bedrooms. 4 Bathrooms (3 Ensuites & Main Bathroom). Master with Dressing Room too
Description
Buttsbury Junior School is a 2 minute walk 'around the corner', Mayflower High School is 6 mins, Lake Meadows Park 8 mins and Billericay Mainline Railway Station is 0.9 mile - 20 mins.
The Ground Floor Accommodation comprises a huge Hall, 28ft Lounge, separate Family/Play Room, huge all-year-round Orangery/Conservatory, 18ft Dining Room open plan to a 17ft Kitchen/Breakfast Room with a large Island, big Utility Room with a separate Boiler Room and a ground floor WC.
Upstairs is a light and airy Galleried Landing, the Five Double Bedrooms, and the Main Family Bathroom with three of the bedrooms having their own Ensuite - the Master Bedroom also featuring a bedroom size Dressing Room and a freestanding contemporary Freestanding Bath as well as a separate Shower in its Ensuite.
Further features include a huge Attic, wood flooring to the Hall, Kitchen. Dining Room and Cloakroom, premium 'Oak' internal doors, bi-folding doors in the Lounge, Conservatory and Kitchen (which has integrated blinds), 19ft x 10ft attached Garage with a remote controlled Sectional Garage Door and a 60ft x 43ft SOUTH facing Garden.
The Accommodation:
HALL 19ft x 15ft narrowing to 9ft 6' (5.8m x 4.6m > 2.9m)
A great first impression, this notably spacious Hall is also part double height, soaring up over 16 feet as it looks upwards to the Galleried Landing.
Attractive Oakwood flooring extends into the Kitchen/Dining Room, Utility Room, and ground floor cloakroom.
LOUNGE: 28ft 5" x 13ft 10" (8.7m x 4.3m)
A huge dual aspect living room with particularly soft underfoot deep pile grey carpet and well lit courtesy of the large 7ft 6" (2.3m) front facing window and a set of bi-folding doors which lead out to the conservatory.
FAMILY ROOM 14ft 5" into the Bay x 11ft 7" (4.4m x 3.55m)
A versatile additional reception room with a large front facing bay window and two feature semi-circular, original leadlight stained glass windows.
OPEN PLAN KITCHEN/DINING ROOM 27ft 8' x 18ft narrowing to 12ft 6' (8.4m x 5.5m > 3.8m)
For the purposes of description, we will divide it into two areas:
DINING ROOM 18ft x 10ft 9" (5.5m x 3.3m)
With a bespoke fitted cabinet Incorporating two double cupboards, two glass display cabinets and central shelving - a great storage facility.
A set of bifold doors open out to the Conservatory.
KITCHEN/BREAKFAST ROOM 17ft x 12ft 9" (5.2m x 3.9m)
Overlooking the garden and fitted out with a gorgeous contrasting range of ultra-modern and shiny 'Metallic Italian Concrete' and Dove Grey kitchen units topped with White Quartz worktops and incorporating a sleek black Hob, Bosch 'Serie 6' Built-In Double Oven & Grill, matching combination Microwave/Oven, integrated Dishwasher and space for an American style Fridge/Freezer - all centred around the huge Island which gives you added storage and workspace, a 3-Seater Breakfast Bar and the perfect place to socialise!
Here, another set of bi-fold doors incorporating integrated blinds open out to the decking.
ORANGERY/CONSERVATORY 24ft x 10ft 2" (7.3m x 3.1m)
Having two radiators allows all-year-round use of this superb addition, bathed in light from its generous glazing and two large lantern roof lights.
A set of bifold doors and a further set of French doors provide access to the garden.
UTILITY ROOM 8ft 10" x 9ft 10" narrowing to 5ft 9" (2.7m x 3m > 1.75m)
What a good size utility room! L-shaped and fitted with the same stylish dark grey 'Metallic Concrete' kitchen units, this time topped with a sparkling Quartz effect worktop and incorporating a fitted sink, a useful additional Oven (perfect at Christmas!) and spaces for two appliances below.
A matching cabinet opens to reveal the modern MK consumer unit and upon the wall is a Potterton 'Gold' gas boiler.
A matching further internal door opens to reveal a large walk-in boiler room and another door, this time lockable and external, opens out to the attached Garage.
BOILER ROOM 5ft 2" x 3ft 6" (1.6m x 1.1m)
Housing the EN300P5 Indirect cylinder - designed to heat up quickly, retain their heat for long periods and providing mains pressure hot water.
Of note, the boiler room and Utility Room could be opened up into a larger single Utility/Laundry Room that would measure approx. 10ft x 9ft (3m x 2.7m)
GROUND FLOOR WC ROOM 8ft x 3ft 3" (2.4m x 1m)
With a modern freestanding Vanity Unit, back-to-wall WC, attractive ceramic tiling, and a chrome towel radiator.
American Oak staircase from Hall to:
1st FLOOR LANDING 19ft x 14ft 8" narrowing to 5ft (5.8m x 4.5m > 1.5m)
Incredibly spacious and with a large front facing window throwing plenty of light across the stairwell and over the landing.
MASTER BEDROOM SUITE In the centre of the house this large suite of three rooms boasts a very large Bedroom, equally large walk-in Dressing Room and continuing the theme, a very large Ensuite Bathroom too.
MAIN BEDROOM 19ft 7" x 11ft 2" (6m x 3.4m)
A super size bedroom with wiring for a wall mounted TV.
DRESSING ROOM 14ft 5" x 6ft (4.4m x 1.8m)
A lovely size dressing room with a rear facing window for natural light.
Door through to:
ENSUITE BATHROOM 10ft x 8ft (3m x 2.8m)
This on-trend luxury bathroom features a large freestanding Bath in addition to a separate Shower - the shower with a large Showerhead and a separate handset too.
A smart woodgrain finish wall mounted Vanity unit and back-to-wall WC completes the suite.
Finishing touches include attractive ceramics , a tall chrome towel radiator in addition to a further small standard radiator and the obscure window brings in lots of natural light.
BEDROOM TWO 15ft 7" x 14ft 4" (4.8m x 4.4m)
Yet another sumptuous bedroom, this one front facing and also with its own private Ensuite shower room.
ENSUITE SHOWER ROOM 7ft 10" x 4ft (2.4m x 1.2m)
The gorgeous wood effect ceramic tiling looks really good in the 1200mm x 750mm walk-in Shower.
With a Freestanding wood effect Vanity unit, close coupled WC, chrome towel radiator, LED mirror incorporating a shaver socket and a side facing obscure window for natural light.
BEDROOM THREE 13ft 4" x 10ft 8" (4.1m x 3.25m)
The measurements exclude a large door recess.
Another good size double bedroom with a rear facing window and its own private Ensuite Shower room.
ENSUITE SHOWER ROOM 10ft 7" x 3ft (3.2m x 0.91m)
Like Bedroom two, this one also features attractive wood effect ceramic timing in the shower, which here, continues along the floor, up behind the back-to-wall WC and as splashback tiling to the Stone topped Vanity unit with its contemporary oval countertop basin.
With an obscure window for natural light and a chrome towel radiator.
BEDROOM FOUR 13ft x 10ft 5" (4m x 3.2m)
Another double bedroom, this one to the front.
BEDROOM FIVE 12ft 10" x 8ft 10" 3.9m x 2.7m)
The fifth bedroom is yet again, a size double bedroom.
BATHROOM 9ft 5" x 8ft 2" (2.9m x 2.5m)
Boasting both a full-size Double Ended Bath as well as a separate walk-in Shower.
Shiny grey wall tiling complement the slate effect floor tiles, freestanding wood effect Vanity unit, back-to-wall WC and rear facing obscure glass window.
EXTERIOR - FRONT
A mix of block paving and slate shingle provides plenty of parking in addition to the large, attached Garage.
GARAGE 19ft 4" x 9ft 10" (5.9 x 3m)
With a remote controlled electric Sectional Door, wider than average rear external door providing access in the garden and with the floor painted with grey garage paint, giving a very clean and tidy look.
Twin fluorescent strip lights and power sockets are also provided.
EXTERIOR - GARDEN 43ft x 60ft (31.1m x 18.3m)
The garden extends round to the side behind the attached garage.
It has been simply landscaped to a blank canvas with an 18ft x 12ft Deck, stepping down to a grey stone path, the balance neatly laid to lawn.
A 9ft x 6ft Shed in the top left corner provides useful storage and there is gated access on one side plus there is a narrow gap to the other (Garage) side, between the Garage and the fence that a slim person could squeeze through.
Brochures
Our Property Details- COUNCIL TAXA payment made to your local authority in order to pay for local services like schools, libraries, and refuse collection. The amount you pay depends on the value of the property.Read more about council Tax in our glossary page.
- Ask agent
- PARKINGDetails of how and where vehicles can be parked, and any associated costs.Read more about parking in our glossary page.
- Private,Garage,Driveway,Covered,Allocated,Off street
- GARDENA property has access to an outdoor space, which could be private or shared.
- Back garden,Patio,Rear garden,Private garden,Enclosed garden,Front garden
- ACCESSIBILITYHow a property has been adapted to meet the needs of vulnerable or disabled individuals.Read more about accessibility in our glossary page.
- Ask agent
Energy performance certificate - ask agent
Perry Street, Billericay, Essex, CM12 0NZ
NEAREST STATIONS
Distances are straight line measurements from the centre of the postcode- Billericay Station0.7 miles
- Ingatestone Station2.6 miles
- Shenfield Station4.1 miles
About the agent
Henton Kirkman Residential in Billericay is your local, independent two family firm with a combined knowledge and experience of 86 years (as of 2021) of Estate Agency in Billericay and the surrounding areas.
In the past it is quite likely we have helped one of your family, friends, neighbours or even maybe yourself.
We like to think of ourselves as matchmakers. We know how and where to find the right buyer or tenant for a property.
Plu
Notes
Staying secure when looking for property
Ensure you're up to date with our latest advice on how to avoid fraud or scams when looking for property online.
Visit our security centre to find out moreDisclaimer - Property reference 118ID. The information displayed about this property comprises a property advertisement. Rightmove.co.uk makes no warranty as to the accuracy or completeness of the advertisement or any linked or associated information, and Rightmove has no control over the content. This property advertisement does not constitute property particulars. The information is provided and maintained by Henton Kirkman Residential, Billericay. Please contact the selling agent or developer directly to obtain any information which may be available under the terms of The Energy Performance of Buildings (Certificates and Inspections) (England and Wales) Regulations 2007 or the Home Report if in relation to a residential property in Scotland.
*This is the average speed from the provider with the fastest broadband package available at this postcode. The average speed displayed is based on the download speeds of at least 50% of customers at peak time (8pm to 10pm). Fibre/cable services at the postcode are subject to availability and may differ between properties within a postcode. Speeds can be affected by a range of technical and environmental factors. The speed at the property may be lower than that listed above. You can check the estimated speed and confirm availability to a property prior to purchasing on the broadband provider's website. Providers may increase charges. The information is provided and maintained by Decision Technologies Limited. **This is indicative only and based on a 2-person household with multiple devices and simultaneous usage. Broadband performance is affected by multiple factors including number of occupants and devices, simultaneous usage, router range etc. For more information speak to your broadband provider.
Map data ©OpenStreetMap contributors.
