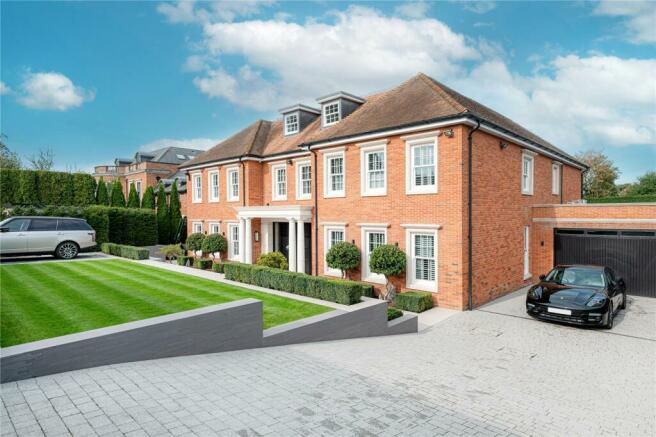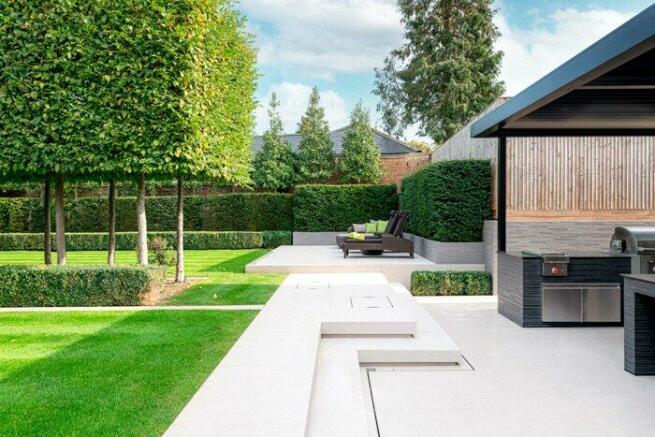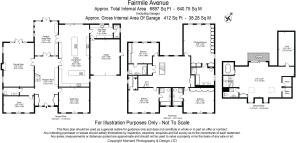
Fairmile Avenue, Cobham, Surrey, KT11

- PROPERTY TYPE
Detached
- BEDROOMS
5
- BATHROOMS
5
- SIZE
6,897 sq ft
641 sq m
- TENUREDescribes how you own a property. There are different types of tenure - freehold, leasehold, and commonhold.Read more about tenure in our glossary page.
Freehold
Description
Situated in a private gated road, within the exclusive confines of Fairmile Avenue in Cobham, this extraordinary 6,900 sq ft four-bedroom, five-bathroom residence with an internal garage and parking for 7 cars, stands as a testament to exquisite design and luxury living with enhanced security and privacy whilst having a tranquil haven for its fortunate inhabitants. The exterior facade of the house hints at the opulence within, with a seamless blend of modern architecture and timeless charm.
Upon entering through either of the two electric security gates, the meticulously maintained driveways unfold, providing parking spaces for up to seven cars.
The grand entrance sets the tone for the entire residence, as an impressive hallway welcomes you into a world of sophistication. The interplay of natural light and carefully selected lighting fixtures creates an ambiance that is both inviting and elegant.
The heart of the home lies in the well-appointed professional kitchen with it’s built in Poliform kitchen units and wardrobes. There are two Sub Zero fridges and two Sub Zero freezers and a Miele freezer with a drinks and ice dispenser and with the hob being made by Viking the appliances are in abundance, elevating culinary experiences to new heights. The kitchen seamlessly connects to the dining room which is bathed in natural light thanks to the expansive glass ceiling and walls, creating an airy and luminous space that merges the elegance of interior design with the wonderfully garden with its manicured lawns and tree lined avenue. The well appointed utility room is capable of servicing a much larger residence with it’s multiple appliances and is easy to access being just off the kitchen.
Experience luxury with a media room, a generous drawing room perfect for large or intimate entertaining and a study providing a wonderful lifestyle for those seeking the epitome of refined living. Air conditioning, Lutron lighting and a camera security system further demonstrate the meticulous design and facilities the house has to offer. The house has been designed for a sense of togetherness and for family gatherings or entertaining guests.
Four thoughtfully designed bedrooms offer a retreat for every member of the household. Each bedroom is an oasis of comfort, adorned with high-end finishes and attention to detail. The generous master suite, in particular, exudes luxury, featuring an enormous amount of floor to ceiling wardrobe space.
The bathrooms throughout the house continue the theme of sophistication, boasting top-of-the-line fixtures and finishes. With five bathrooms in total, convenience and privacy are prioritized, ensuring a seamless daily routine for the residents.
Indulgence takes centre stage in the recreational areas of the house. An inside Jacuzzi provides a luxurious escape, offering relaxation and rejuvenation within the confines of your home. The sauna and steam room further enhance the spa-like experience, allowing residents to unwind after a long day.
For those who appreciate the joys of al fresco dining and entertaining, the residence offers a spectacular outside Wolf kitchen. Whether hosting summer soirées or intimate gatherings, this space is a testament to the seamless fusion of indoor and outdoor living.
The meticulously landscaped garden, surrounded by a mature hedge, creates a verdant oasis that complements the elegance of the residence.
Fairmile Avenue stands as a pinnacle of luxury living from the moment you enter the private gated road to the well-designed interior spaces, every element has been meticulously crafted to create a home that is as functional as it is breathtaking whilst exemplifying the epitome of refined living.
Brochures
Particulars- COUNCIL TAXA payment made to your local authority in order to pay for local services like schools, libraries, and refuse collection. The amount you pay depends on the value of the property.Read more about council Tax in our glossary page.
- Band: H
- PARKINGDetails of how and where vehicles can be parked, and any associated costs.Read more about parking in our glossary page.
- Yes
- GARDENA property has access to an outdoor space, which could be private or shared.
- Yes
- ACCESSIBILITYHow a property has been adapted to meet the needs of vulnerable or disabled individuals.Read more about accessibility in our glossary page.
- Ask agent
Fairmile Avenue, Cobham, Surrey, KT11
Add your favourite places to see how long it takes you to get there.
__mins driving to your place

At OB Private, we are redefining luxury real estate in Prime Central London. As a Private Office, we go beyond transactions to design lifestyles that truly resonate with our clients, both at home and abroad.
Founded to offer something fresh and dynamic in the property sector, OB Private combines decades of expertise from London's leading agencies with an energetic, proactive approach that's anything but corporate. We believe in forging long-lasting relationships built on trust, integrity, and loyalty, earning the confidence of clients who return to us time and again.
Whether you're looking to buy better, sell smarter, or let with confidence, our team of London's most well-connected and experienced property professionals is here to help. Specialising in both open market and discreet off-market services, we deliver tailored solutions that ensure every client feels valued and supported throughout their journey.
At OB Private, we know today's property market isn't just about homes-it's about unlocking a lifestyle. Let us show you how we make that happen.
Your mortgage
Notes
Staying secure when looking for property
Ensure you're up to date with our latest advice on how to avoid fraud or scams when looking for property online.
Visit our security centre to find out moreDisclaimer - Property reference OBP230382. The information displayed about this property comprises a property advertisement. Rightmove.co.uk makes no warranty as to the accuracy or completeness of the advertisement or any linked or associated information, and Rightmove has no control over the content. This property advertisement does not constitute property particulars. The information is provided and maintained by OB Private, Mayfair. Please contact the selling agent or developer directly to obtain any information which may be available under the terms of The Energy Performance of Buildings (Certificates and Inspections) (England and Wales) Regulations 2007 or the Home Report if in relation to a residential property in Scotland.
*This is the average speed from the provider with the fastest broadband package available at this postcode. The average speed displayed is based on the download speeds of at least 50% of customers at peak time (8pm to 10pm). Fibre/cable services at the postcode are subject to availability and may differ between properties within a postcode. Speeds can be affected by a range of technical and environmental factors. The speed at the property may be lower than that listed above. You can check the estimated speed and confirm availability to a property prior to purchasing on the broadband provider's website. Providers may increase charges. The information is provided and maintained by Decision Technologies Limited. **This is indicative only and based on a 2-person household with multiple devices and simultaneous usage. Broadband performance is affected by multiple factors including number of occupants and devices, simultaneous usage, router range etc. For more information speak to your broadband provider.
Map data ©OpenStreetMap contributors.





