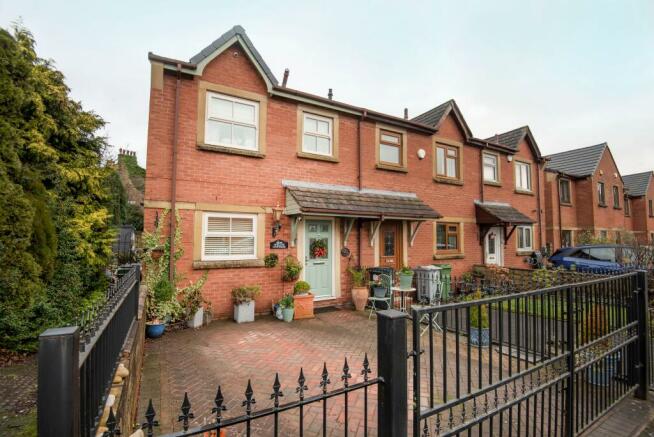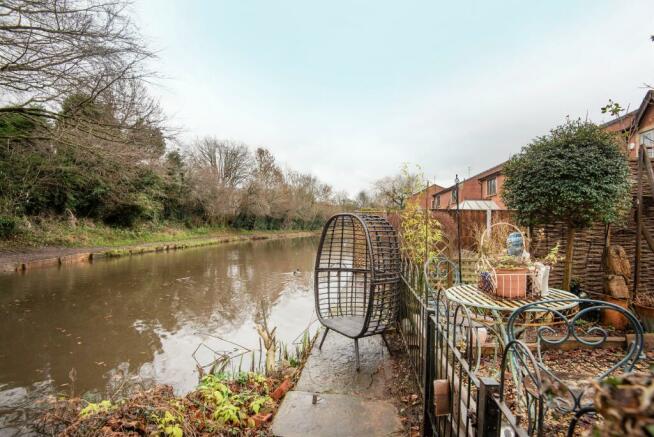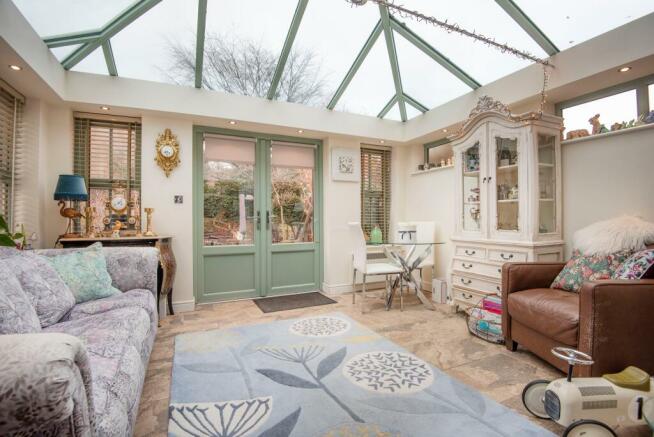
Needhams Wharf Close, Macclesfield, SK10

- PROPERTY TYPE
Town House
- BEDROOMS
3
- BATHROOMS
1
- SIZE
Ask agent
- TENUREDescribes how you own a property. There are different types of tenure - freehold, leasehold, and commonhold.Read more about tenure in our glossary page.
Freehold
Key features
- Wharf Cottage - A lovely modern mews home
- 3 Bedrooms & beautiful refurbished monsoon shower room
- Quiet cul-de-sac location backing onto the Macclesfield canal
- Extended orangery opening to the canal backdrop
- Gated driveway parking - Heated summerhouse
- Fitted kitchen with appliances, lounge & orangery
- Manageable spacious gardens to the rear & side
- Close to local amenities & Peak District/canal walks
- 20 minutes walking distance to the town & railway station
- Ready to move straight in - Short onward chain
Description
Wharf Cottage, Needhams Wharf Close, is a modern and much improved mews-style home, situated within a small cul-de-sac location in the ever-popular Rainow Road area of Higher Hurdsfield, Macclesfield. As the name suggests; Needhams Wharf Close stands on the original site of J.Needham's coal wharf - a historic canalside coal merchants. The wharf was located alongside the once bustling Macclesfield canal, which today of course is a much more peaceful environment; frequented more by dog walkers than narrowboats. The surrounding area's architecture reflects Higher Hurdsfield's Peak District National Park locality. The traditional red brick facades of the town, transform into natural Peak stone elevations once you climb Higher Hurdsfield's Rainow Road. Historically, the area has proved immensely popular due to the location being on the cusp of open countryside, and yet, it is still easily accessible to all the amenities the town centre has to offer. So, now to the property itself. The accommodation has been further extended and greatly improved by the present owners. A rear extension to the original lounge now provides a stunning orangery that opens to both the garden and internal accommodation; providing a glorious open view of the canal and distant towpath. The outside area is designed for ease of maintenance, with separated areas of terraces and pathways, and the addition of a fabulous heated summer room. Extensive maintenance and upgrades have also recently been undertaken, including the entire main roof of the property having been replaced, along with the installation of a new central heating combination boiler and numerous other improvements which are covered during the overview. The accommodation retains the original hallway, separating the kitchen from the living areas, and providing a welcoming enclosed space from the outside. The hallway benefits a useful cloaks and a storage cupboard, a feature that every home needs, but is often found lacking. The kitchen is accessed from the hallway and is fitted with a range of Farrow & Ball French grey cabinets, to include the addition of a lovely larder cabinet. Quality SMEG appliances are integrated and include a fan-assisted oven, gas hob, extractor canopy, and Hisense compatible Bluetooth-connected dishwasher. The lounge is spacious and bright, featuring French doors which divide and open to the extended orangery - ideal for larger gatherings, or simply to relax and enjoy the lovely peaceful canal backdrop. The first floor landing provides a most useful laundry/storage cupboard, three bedrooms, and a lovely refurbished shower room, complete with a luxurious and roomy walk-in shower. The accommodation is warmed by a gas combination heating boiler, and the windows, orangery roof, and all doors, are double glazed for effective heat and acoustic insulation. Parking is provided to the front of the property, via a private driveway with attractive wrought iron fencing and double gates. Access to the rear garden is provided by a wide pathway and garden area to the side, which then extends towards the far rear. Ample space is provided for garden storage. Locally, and within a moment's stroll, several handy amenities include a small post office & general store. Just a few minutes farther, a Morrisons local store can be found. From Bridge 34 which lies adjacent to Wharf Cottage, a community bookswop library can be found - a sure sign of a strong local community spirit! The canal offers the chance to spend some quality time away from it all and amongst some stunning open countryside. One can easily walk to the picturesque villages of Kerridge and Bollington in under 45 minutes to the north, whilst in a southerly direction, Sutton and the superb destination eatery, Sutton Hall, may be reached in under 20 minutes; with Bosley and the outskirts of Congleton lie further afield for the more energetic. This is a lovely location; close enough to walk into the town centre, and yet far enough away to access some of the area's most breathtaking countryside, with ease. Maintenance is a major consideration for many, especially in these present times of rising building costs - this property has been well-loved, and after all, is relatively new compared to the majority of the neighbouring properties in the locality. We feel this would be an ideal home for those considering a downsize, or certainly anyone searching for their first home or slight upsize. As becoming more and more popular, this is a perfect relocation proposition for those wishing to escape the hustle and bustle of busier environments. All in all, this is a most desirable property, situated in a highly popular residential location; close enough to the town for the convenience of the railway station and amenities, and yet far enough away to enjoy a slightly slower pace of living. Viewing appointments are highly recommended in order to fully appreciate this super home and fabulous location. Please contact Simeon Rains in association with The Good Estate Agent. Our central Macclesfield office is situated opposite Macclesfield railway station at 52 Waters Green SK11 6JT.
Entrance Canopy: A small covered storm roof over the front door; outside light. Reception Hallway: Composite security front door incorporating 4 leaded & stained double glazed panels; attractive oak & glass contemporary-style staircase; oak-effect plank flooring; downlighter recessed ceiling spotlighting; hard-wired smoke detector; telephone point; central heating radiator; useful understairs cloaks & storage cupboard. Lounge: A spacious and bright reception room featuring a decorative plaster coved ceiling; uPVC double glazed window; TV aerial point; central heating radiator; telephone/router connection point; double glazed French doors opening to the orangery. Orangery: A fabulous recent addition to the accommodation & featuring Planitherm energy efficient double glazed panels to the roof and attractive PVCu double glazed casement-style windows to the sides and rear aspects overlooking the lovely canal. Downlighter recessed ceiling spotlighting; quality Porcelanosa stone-effect tiled flooring; slimline electric wall heater; PVCu double glazed French doors opening to the rear garden & canal backdrop. Kitchen: Fitted with a comprehensive range of Farrow & Ball French Grey fitted shaker-style cabinets, comprising of wall & base cupboards & drawers with stainless steel handles; granite-effect counter worktops with metro-style wall splashback tiling; inset Reginox white granite-effect single bowl/single drainer sink unit, incorporating a chrome swan neck-style mixer tap with porcelain handles; NEFF fan-assisted electric oven with slide-away safety door; SMEG four-burner gas hob; SMEG stainless steel extractor canopy over the hob; stainless steel Hisense wi-fi bluetooth connect dishwasher; space for a tall fridge/freezer; plumbing & sppace for a washing machine; downlighter recessed ceiling spotlighting; tall larder storage cupboard featuring double doors and providing wine & further kitchen item storage; wall cupboard housing the electrical consumer unit; vertically mounted contemporary-style tubular central heating radiator; PVCu double glazed windows to the front & side aspects. First Floor - Landing: Built-in former airing cupboard providing deep storage; loft hatch; hard-wired smoke detector. Bedroom 1: A double bedroom featuring decorative ceiling coving; WIFI point; central heating radiator; hard-wired smoke detector; PVCu double glazed French wide opening window to the rear aspect; space to build-in, or free stand bedroom wardrobes/furniture. Bedroom 2: A second double bedroom with PVCu double glazed window to the front aspect; central heating radiator. Bedroom 3: A third bedroom or home office space featuring a PVCu double glazed window to the side aspect; central heating radiator. Shower Room: Refurbished & featuring a superb oversized walk-in shower, incorporating a Bluetooth thermostatically controlled power shower with overhead monsoon rainfall shower & separate hand-held attachment; glass shower screen; contemporary themed stone-effect wall tiling throughout with attractive vertical coloured glass mosaic feature to the shower and matching stone-effect tiling to the floor; WC; inset wash basin surmounted over a contemporary-style walnut-effect vanity fronted storage cupboard with a chrome mixer tap; high gloss wall mounted bathroom storage cupboard; downlighter recessed ceiling spotlighting; PVCu opaque double glazed window to the front aspect. Outside - Rear Garden: Accessed via French doors from the orangery & also via a pathway leading from the front, the rear garden has been designed with ease of maintenance as a preference. The outlook would be hard to beat. Directly backing onto the Macclesfield canal, with the leafy towpath to the farthest point; this is simply a fabulous place to watch the world go by at a most leisurely pace. With the occasional narrowboat gently passing by, this is one of the loveliest of places to be on a warm summers day, either relaxing with friends & family or simply pottering around in the garden - what a life! Maybe a consideration would be to moor a boat of one's own at the foot of your garden? The garden is fully enclosed & slightly separated presently; forming three or four differing areas. To the immediate rear of the orangery, the area is semi-enclosed by a dwarf stone wall and is utilised presently as an entertaining and relaxation space. This area is served by attractive up/down lighting positioned to the immediate rear of the orangery. Dividing the two halves, a flagged path runs from the front of the property & down the centre of the rear garden toward a wrought iron gate & low wall, which opens to a mooring at the canal's edge. The far left side of the garden extends to become ever so slightly elevated, to run out towards the canal edge at an angle adjacent to the neighbouring canal bridge. A fabulous 16' x 8' heated summer house offers a great place to shelter from the sun or could be adapted and utilised for a diverse range of other uses. This side of the garden is flagged and currently provides dual use as a seating area, as well as providing hardstanding for a large garden shed. To the side, the garden is mainly laid with stone pebbles & provides an ideal basis to create a cottage-style potted garden, or vegetable/herb garden. A wrought iron gate opens to the front & a flagged path leads to a double-width brick-blocked driveway. The driveway is enclosed by a dwarf stone wall surmounted by attractive wrought iron railings to one side & wrought iron railings to the other. Double gates offer secure private parking for up to two cars.
*Buyers Note: These particulars do not constitute or form part of an offer or contract nor may they be regarded as representations. All dimensions are approximate for guidance only, their accuracy cannot be confirmed. Reference to appliances and/or services does not imply that they are necessarily in working order or fit for purpose or included in the Sale. Buyers are advised to obtain verification from their solicitors as to the tenure of the property, as well as fixtures and fittings and where the property has been extended/converted as to planning approval and building regulations. All interested parties must themselves verify their accuracy.
Council Tax Band
The council tax band for this property is C.
Brochures
Brochure 1- COUNCIL TAXA payment made to your local authority in order to pay for local services like schools, libraries, and refuse collection. The amount you pay depends on the value of the property.Read more about council Tax in our glossary page.
- Ask agent
- PARKINGDetails of how and where vehicles can be parked, and any associated costs.Read more about parking in our glossary page.
- Yes
- GARDENA property has access to an outdoor space, which could be private or shared.
- Yes
- ACCESSIBILITYHow a property has been adapted to meet the needs of vulnerable or disabled individuals.Read more about accessibility in our glossary page.
- Ask agent
Energy performance certificate - ask agent
Needhams Wharf Close, Macclesfield, SK10
NEAREST STATIONS
Distances are straight line measurements from the centre of the postcode- Macclesfield Station0.8 miles
- Prestbury Station2.5 miles
- Adlington (Ches.) Station3.9 miles
About the agent
The Good Estate Agents are a team of qualified professionals, with a decade of experience in the property and finance industry. Using our extensive network and innovative marketing technologies, we are able to bring sellers and landlords together with buyers and tenants respectively.
Notes
Staying secure when looking for property
Ensure you're up to date with our latest advice on how to avoid fraud or scams when looking for property online.
Visit our security centre to find out moreDisclaimer - Property reference 18961. The information displayed about this property comprises a property advertisement. Rightmove.co.uk makes no warranty as to the accuracy or completeness of the advertisement or any linked or associated information, and Rightmove has no control over the content. This property advertisement does not constitute property particulars. The information is provided and maintained by The Good Estate Agent, National. Please contact the selling agent or developer directly to obtain any information which may be available under the terms of The Energy Performance of Buildings (Certificates and Inspections) (England and Wales) Regulations 2007 or the Home Report if in relation to a residential property in Scotland.
*This is the average speed from the provider with the fastest broadband package available at this postcode. The average speed displayed is based on the download speeds of at least 50% of customers at peak time (8pm to 10pm). Fibre/cable services at the postcode are subject to availability and may differ between properties within a postcode. Speeds can be affected by a range of technical and environmental factors. The speed at the property may be lower than that listed above. You can check the estimated speed and confirm availability to a property prior to purchasing on the broadband provider's website. Providers may increase charges. The information is provided and maintained by Decision Technologies Limited. **This is indicative only and based on a 2-person household with multiple devices and simultaneous usage. Broadband performance is affected by multiple factors including number of occupants and devices, simultaneous usage, router range etc. For more information speak to your broadband provider.
Map data ©OpenStreetMap contributors.






