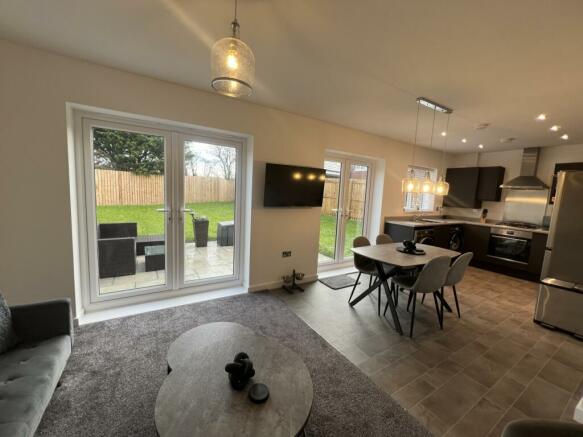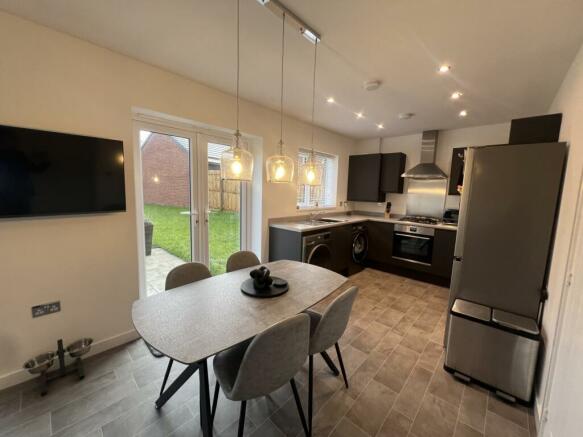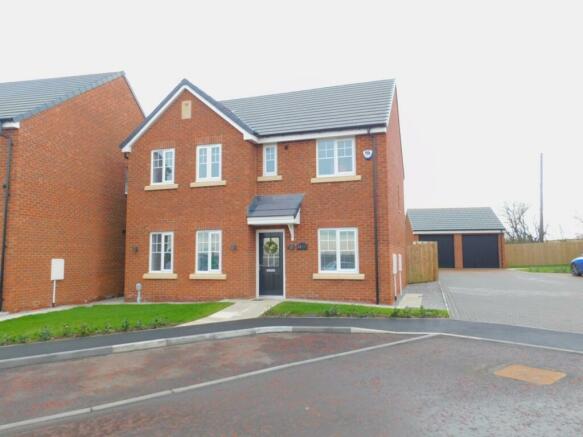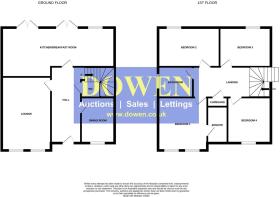
North Hill Close, Easington, Peterlee, Durham, SR8

- PROPERTY TYPE
Detached
- BEDROOMS
4
- BATHROOMS
2
- SIZE
Ask agent
- TENUREDescribes how you own a property. There are different types of tenure - freehold, leasehold, and commonhold.Read more about tenure in our glossary page.
Freehold
Key features
- SPACIOUS MAYFAIR DESIGN
- MODERN ESTATE BUILT BY CHARLES CHURCH
- PRIME LOCATION ON THIS ESTATE
- OPEN ASPECT TO THE FRONT ELEVATION
- DESIRABLE LOCATION
- IMMACULATE THROUGHOUT
Description
Nestled within the picturesque landscape between Easington Village and Hawthorn, the distinguished North Hill Close unveils a truly exceptional abode—a captivating four-bedroom detached family sanctuary that epitomizes contemporary living. Crafted by the renowned Charles Church builders, this recently built residence exudes modern elegance and comfort.
Positioned majestically on a prime corner plot, this home presents a captivating panorama of open views across fields from its front elevation. Enhanced by the embrace of gas central heating and the assurance of double glazing, this haven boasts not just convenience, but a harmonious blend of functionality and style.
A grand entrance welcomes you into a spacious, light-infused hallway, adorned with a graceful staircase leading to the upper floor. The ground level beckons with a cloakroom/w.c., a versatile and commodious study or dining room, and a captivatingly luminous 17'4x12'02 lounge—ideal for relaxation and entertainment.
The heart of this dwelling, a stunning kitchen/breakfast room, beckons with two sets of French doors that graciously invite the outdoors in, offering delightful garden views. Adorned with an attractive array of Charcoal matt finish wall and base units complemented by sleek grey slate-effect work surfaces and upstands, this culinary haven boasts integrated appliances, promising culinary enthusiasts an enchanting space to craft and create.
Ascend to the first floor, where the master bedroom awaits with its private En-suite, offering a serene retreat. Additionally, three generously sized bedrooms provide ample space, while a well-appointed bathroom, fitted with a pristine white four-piece suite, adds a touch of luxury to everyday living.
Outside, the property presents an inviting open-plan lawn garden, adorned with charming shrub borders, while a block-paved driveway accommodates approximately four vehicles and leads to a single garage—providing both practicality and convenience. The rear elevation showcases a generously proportioned fence-enclosed lawn garden, featuring an elegant grey paved patio area—an idyllic space for alfresco gatherings or moments of quiet repose.
An early viewing of this magnificent home is strongly recommended to fully appreciate its grandeur and the unparalleled lifestyle it offers.
Entrance
Composite double glazed door, leading through to the hallway.
Hall
Radiator, doors leading through to the study/dining room , lounge, kitchen/breakfasting room, stairs leading to the first floor, door leading through to the cloakroom/w.c.
Cloaks/Wc
Two piece suite, pedestal wash hand basin with stainless steel mixer tap, radiator, grey vinyl flooring, extractor fan.
Study/Dining Room
3.0734m x 2.5654m - 10'1" x 8'5"
Double glazed window to the front elevation, radiator.
Lounge
5.2832m x 3.7084m - 17'4" x 12'2"
Two double glazed windows to the front elevation, double radiator, television point.
Kitchen/Breakfasting Room
7.7724m x 3.4544m - 25'6" x 11'4"
Two sets of double glazed French doors taking advantage garden views, double glazed window to the rear elevation, double radiator, attractive range charcoal matt finish wall and base units, wall cupboard housing the combi boiler, grey slate effect work surfaces, plumbing for a washing machine, space for tumble dryer, electric oven, four burner gas hob, extractor hood, space for a fridge/freezer, recessed spotlights.
Landing
Double glazed window, loft access, storage cupboard.
Bedroom One
3.683m x 3.7084m - 12'1" x 12'2"
Two double glazed windows, single radiator, door leading through to the en-suite.
En-suite
2.3622m x 1.6256m - 7'9" x 5'4"
Double glazed window to the front elevation, three piece suite comprising a shower enclosure, extractor fan, recessed spotlights, radiator, grey vinyl flooring.
Bedroom Two
4.5212m x 2.9464m - 14'10" x 9'8"
Double glazed window to the rear elevation, radiator.
Bedroom Three
3.2004m x 3.2258m - 10'6" x 10'7"
Double glazed window to the rear elevation, radiator.
Bedroom Four
3.5306m x 2.3114m - 11'7" x 7'7"
Double glazed window to the front elevation, radiator, storage cupboard.
Bathroom
2.8448m x 1.9304m - 9'4" x 6'4"
Double glazed window to the side elevation, four piece suite comprising: low level w.c panelled bath with mixer tap, shower enclosure having electric shower, low level w.c, grey vinyl flooring, radiator.
Outside
To the front elevation is a open plan lawn garden , spacious block paved driveway for approx four cars,, single garage. To the rear is a fence enclosed lawn garden, grey paved patio area.
Council TaxA payment made to your local authority in order to pay for local services like schools, libraries, and refuse collection. The amount you pay depends on the value of the property.Read more about council tax in our glossary page.
Band: E
North Hill Close, Easington, Peterlee, Durham, SR8
NEAREST STATIONS
Distances are straight line measurements from the centre of the postcode- Horden Station2.2 miles
- Seaham Station3.7 miles
About the agent
- WE ARE SELLING HOUSES
- IN PETERLEE & THE VILLAGES:
- DETACHED SEMIS BUNGALOWS TERRACED FLATS:
- WE'VE GOT 100'S OF BUYERS REGISTERED
- PLEASE CONTACT US FOR A FREE VALUATION:
- GIVE US 15 MINUTES TO PITCH FOR YOUR CUSTOM:
- AND THE CHANCE TO TELL YOU ABOUT US
- AND THAT WE WON'T BE BEATEN ON FEES:
- WE ARE SELLING
Industry affiliations


Notes
Staying secure when looking for property
Ensure you're up to date with our latest advice on how to avoid fraud or scams when looking for property online.
Visit our security centre to find out moreDisclaimer - Property reference 10407874. The information displayed about this property comprises a property advertisement. Rightmove.co.uk makes no warranty as to the accuracy or completeness of the advertisement or any linked or associated information, and Rightmove has no control over the content. This property advertisement does not constitute property particulars. The information is provided and maintained by Dowen, Peterlee. Please contact the selling agent or developer directly to obtain any information which may be available under the terms of The Energy Performance of Buildings (Certificates and Inspections) (England and Wales) Regulations 2007 or the Home Report if in relation to a residential property in Scotland.
*This is the average speed from the provider with the fastest broadband package available at this postcode. The average speed displayed is based on the download speeds of at least 50% of customers at peak time (8pm to 10pm). Fibre/cable services at the postcode are subject to availability and may differ between properties within a postcode. Speeds can be affected by a range of technical and environmental factors. The speed at the property may be lower than that listed above. You can check the estimated speed and confirm availability to a property prior to purchasing on the broadband provider's website. Providers may increase charges. The information is provided and maintained by Decision Technologies Limited. **This is indicative only and based on a 2-person household with multiple devices and simultaneous usage. Broadband performance is affected by multiple factors including number of occupants and devices, simultaneous usage, router range etc. For more information speak to your broadband provider.
Map data ©OpenStreetMap contributors.





