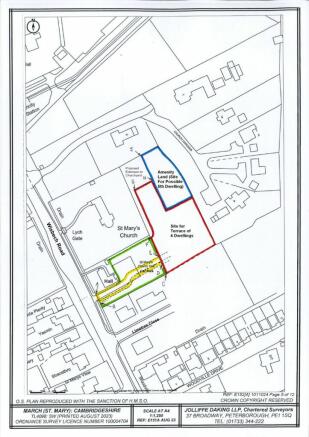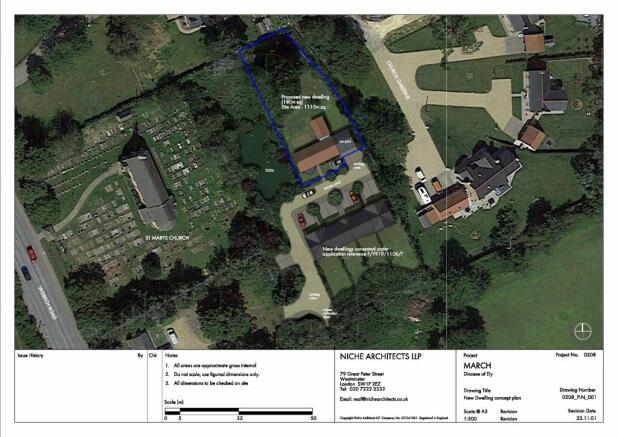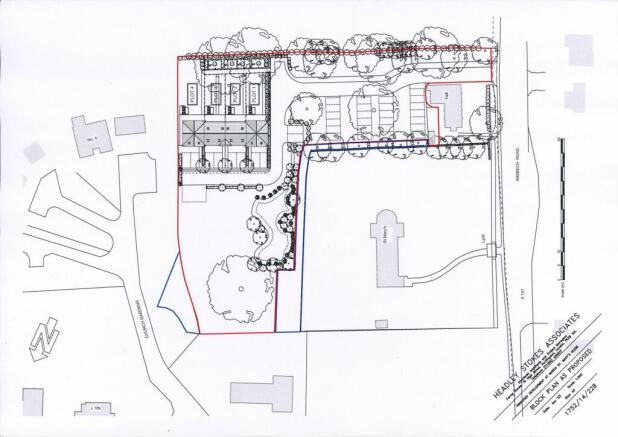Wisbech Road: Westry, March.
- PROPERTY TYPE
Residential Development
- SIZE
Ask agent
Key features
- For Sale by Private Treaty
- A Prime Residential Development Site with Planning Permission for 4 Dwellings
- And with Potential for a 5th Dwelling
- Extending to an Area of 0.950 of an Acre (0.384 Hectares) (or thereabouts)
- Adjacent to St. Mary's Church on the East Side of Wisbech Road, Westry
- On the Northern Edge of the Market Town of March, Cambridgeshire, PE15 0BA
Description
A PRIME RESIDENTIAL DEVELOPMENT SITE
with
PLANNING PERMISSION FOR 4 DWELLINGS
and with
ADJOINING AMENITY LAND
EXTENDING TO AN AREA OF
0.950 OF AN ACRE
(0.384 HECTARES)
(or thereabouts)
ADJACENT TO ST. MARY'S CHURCH
on the east side of
WISBECH ROAD, WESTRY
on the northern edge of the market town of
MARCH
CAMBRIDGESHIRE
PE15 0BA
GUIDE PRICE
Offers in the region of £280,000 are invited (Subject to contract)
MARCH, which has a current population of about 23,000, is a busy Fenland market town located on the old course of the River Nene at the junction of the A.141 with the B.1101 about 20 miles east of Peterborough city centre and 11 miles south of Wisbech. Other nearby centres of population include Ely (20 miles) and Huntingdon (22 miles). There is a wide range of amenities within the town itself and this site is a short distance to the north of Hostmoor Avenue retail park with a Tesco Superstore and petrol station, B & M, fast food outlets and the Cobblestones public house.
March is on the railway network with trains to Peterborough, Ely and Stansted Airport which have connecting train services to London (Liverpool Street, St. Pancras and King's Cross).
THIS PRIME RESIDENTIAL DEVELOPMENT SITE lies on the northern outskirts of the town. It extends to an area of 0.950 of an acre (0.384 hectares), or thereabouts, as shown within the boundaries edged red and blue on the attached 1/1,250 scale O.S. plan.
PLANNING PERMISSION was originally granted by Fenland District District Council under Reference F/YR19/1106/F dated the 20th January 2022 for the the erection of 4 dwellings (4 x 2-storey, 2-bedroom) and associated works. A later application to vary conditions 11 (access), 12 (turning and parking) and 21 (condition listing approved plans) was approved on the 31st August 2023 under Reference F/YR22/0835/VOC.
A copy of both of the decision notices is available for inspection at the Agent's office or can be viewed, along with other relevant plans and documents, on Fenland District Council's planning portal.
An application for Permission in Principle for a fifth dwelling on the site edged blue on the plan was withdrawn in August 2024. The application reference was F/TR23/0949/PIP.
TENURE
The property is freehold and forms part of Land Registry Title Number CB335965.
SERVICES
It is understood that all mains services except gas are available for extension into the site, but prospective purchasers should verify this with the utility companies before submitting an offer for the freehold.
VENDOR'S SOLICITOR
Anna Spriggs, Howes Percival, Nene House, 4 Rushmills, Northampton NN4 7YB.
Telephone: . Mobile: . E-mail: anna. .
LOCAL AUTHORITY:
Fenland District Council, County Road, March, Cambridgeshire, PE15 8NQ.
Telephone: . E-mail: Website:
VIEWING
Prospective purchasers wishing to view this site may do so on foot without further authority from the Agents, but should carry a copy of these particulars with them during the course of their inspection and produce them if so requested. Please park responsibly in the car park at the rear of St. Mary's Church Hall.
NOTES
The site areas and the plans included in these particulars are for information and guidance purposes only and their accuracy is not guaranteed.
CONDITIONS OF SALE
The sale of the vacant possession freehold will be subject, inter alia, to the following conditions:
1. Contract.
2. The approval of the purchase price by the Ely Diocesan Board of Finance and compliance with the requirements of the Church Property Measure 2018.
3. The property shall be used for private residential purposes only and not more than four dwellings shall be erected or placed on the land edged red and edged blue on the plan (“the said land”).
4. The dwellings referred to under 3. Above shall be to the type and design approved by the Planning Authority as per Headley Stokes Associates' Drawing Numbers 1752/11/24A; 1752/11/25B and 1752/11/26B.
5. Nothing shall be done, suffered or permitted on the said land which is, or may become, a nuisance annoyance or disturbance to the tenants and authorised occupiers or users of (i) the Vendor's adjoining property edged green on the plan or (ii) the Church Hall or (iii) to the Minister for the time being conducting or the congregation attending divine service or other functions in the adjoining St Mary's Church or the churchyard surrounding the same.
6. No part of the said land nor any existing or future building thereon or on any part thereof shall at any time be used as or for a place of amusement, hotel, tavern, inn or public house nor shall any spirituous or fermented liquors at any time be sold in or upon the said land or any part thereof.
7. The Purchaser will be granted:-
a. the right to construct:-
(i) the access road and footpath to serve the development of the said land along the approximate route marked “A” “B” “D” “E” and edged yellow on the plan;
(ii) the services, drains, sewers, conduits and other conducting media to serve the development of the said land laid through or under the Vendor's adjoining property edged green and yellow on the plan.
8. The reservation by the Vendor of:-
a. all existing rights of light, air, water supply, soil and drainage in respect of its adjoining property; the Church Hall and St. Mary's Church and churchyard;
b. the right for itself and others authorised by it to connect to and use any of the services, drains, sewers, conduits and other conducting media to serve the development of the said land laid through, over or under the Vendor's adjoining property edged green and yellow on the plan.
9. The purchaser shall be responsible for the payment of:-
(i) 75% of the future cost of maintaining, repairing, renewing or replacing the surface of the section of access road shown edged yellow on the plan;
(ii) the whole of the cost of maintaining, repairing, renewing or replacing any of the services, drains, sewers, conduits and other conducting media referred to under 8(b) above which will be, or are, in the exclusive use of the properties to be erected on the said land;
(iii) 75% of the cost of maintaining, repairing, renewing or replacing any of the services, drains, sewers, conduits and other conducting media referred to under 8(b) above which will be, or are, in the shared use of (1) the said land and/or the properties to be erected thereon and (2) the Vendor's adjoining property; the Church Hall and the Church and churchyard, or any or all of the same.
10. The purchaser shall:-
(i) put the boundaries marked “C” “D” and “E” “F” into a stock-proof condition and thereafter maintain the same in a like condition to the reasonable satisfaction of the Vendor;
(ii) erect and thereafter maintain to the reasonable satisfaction of the Vendor stock-proof boundary fences (or such other means of boundary enclosure as may be required by the Local Planning Authority in granting Reserved Matters approval for the development of the said land) along the boundaries marked “F” “G”; “G” “H” and “H” “J” on the plan;
(iii) at his own expense submit and carry out the scheme (including the demarcation of the parking spaces) for the Church car park as required by Condition 20 of Planning Decision Notice F/YR19/1106/F dated 20th January 2022;
11. The boundary enclosure referred to under Condition 9(ii) shall be completed within six months of Reserved Matters approval for the development of the said land (or the next planting season following the consent, whichever is the later).
* * * * * * * *
Wisbech Road: Westry, March.
NEAREST STATIONS
Distances are straight line measurements from the centre of the postcode- March Station1.4 miles
Notes
Disclaimer - Property reference PET0003363. The information displayed about this property comprises a property advertisement. Rightmove.co.uk makes no warranty as to the accuracy or completeness of the advertisement or any linked or associated information, and Rightmove has no control over the content. This property advertisement does not constitute property particulars. The information is provided and maintained by Jolliffe Daking, Peterborough. Please contact the selling agent or developer directly to obtain any information which may be available under the terms of The Energy Performance of Buildings (Certificates and Inspections) (England and Wales) Regulations 2007 or the Home Report if in relation to a residential property in Scotland.
Map data ©OpenStreetMap contributors.







