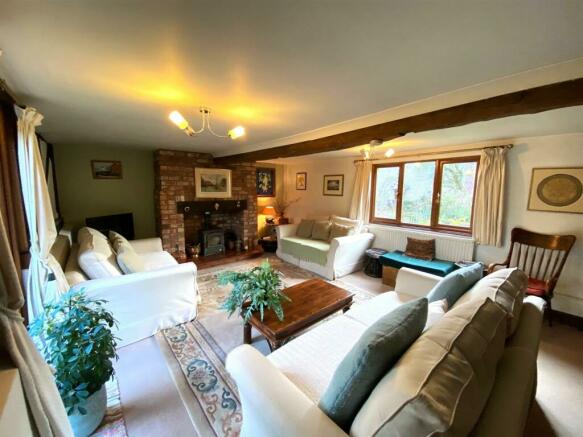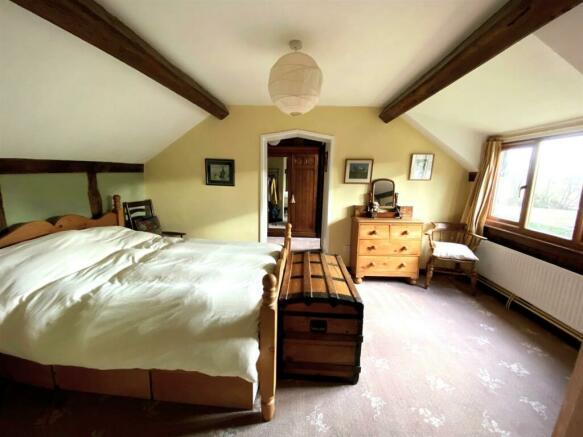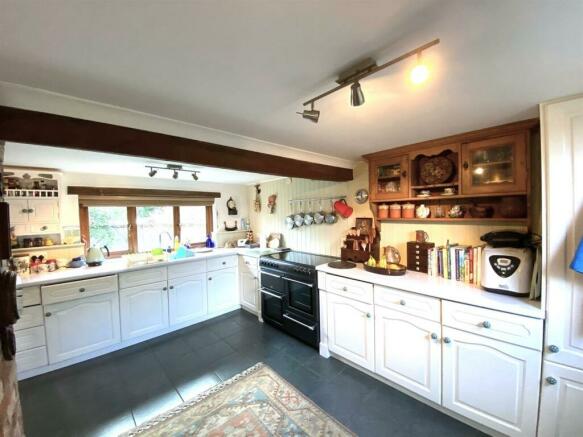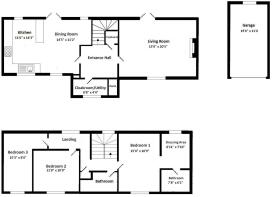
Stable Cottage, Pentrehyling, Churchstoke

- PROPERTY TYPE
Country House
- BEDROOMS
3
- BATHROOMS
2
- SIZE
Ask agent
- TENUREDescribes how you own a property. There are different types of tenure - freehold, leasehold, and commonhold.Read more about tenure in our glossary page.
Freehold
Key features
- A characterful country home
- Wealth of original wall and ceiling timbers
- Accessible rural location
- 3 bedrooms, including dressing room
- En-suite and family bathroom
- Well appointed open plan kitchen/dining room
- Good sized living room with feature fireplace
- Private garden to front and back with single garage
Description
General Remarks - Stable Cottage is one of just five private dwellings set in a rural setting just on the English side of the Shropshire/Powys border. Originally converted in the late eighties to a high standard, the house boasts some beautiful internal wall and ceiling timbers and oak latch doors, together with a pleasing layout to its three bedrooms, the master suite having a dressing room and en-suite bathroom, with a further bathroom and delightful landing space. To the ground floor is a charming arrangement of a large living room with its focal point being the brick fireplace and multi-fuel stove, an open plan kitchen/dining room with a feature brick pillar, electric range style oven and French doors leading to the private rear garden. A hall and utility complete the inside.
Outside, there are manageable but very pretty gardens to front and rear, laid mainly to shaped lawned areas with edging borders stocked with a large variety of plants, shrubs and bushes. To one side lies the single garage with two parking spaces to the front. A summer house and terrace overlook the pleasant rear gardens.
Situation - The property is located in Shropshire in the borderlands of the old county of Montgomery. The area is very rural with beautiful countryside in most directions, yet it is most accessible, standing adjacent to the A489 within a short distance of the towns of Montgomery and Bishops Castle and the village of Churchstoke. The larger centres of Newtown, Welshpool, Ludlow and Shrewsbury, are within easy driving distance and provide a wide range of amenities and communications links.
Accommodation - Well presented, the cottage is approached by a gravel path to the covered porch with glazed entrance door into the:
Entrance Hall - Tiled floors, exposed wall and ceiling timbers, under stairs storage cupboard.
Cloaks/Utility - 2.64m x 1.32m (8'8" x 4'4") - Tiled floor, low flush WC, wash basin, 'Worcester' oil central heating boiler and plumbing for a washing machine. The hall gives access to the open plan kitchen/dining room.
Kitchen Area - 3.51m x 4.34m (11'6" x 14'3") - Well appointed with a range of white work surfaces with white faced cupboards and drawers below, inset with a 'Country Chef' electric range oven and six ring hob, part wood panelled wall, feature brick pillar, breakfast bar, spot lighting, windows to front and rear,
Dining Area - 4.39m x 3.40m (max) (14'5" x 11'2" (max)) - With French doors out to the rear gardens, attractive tiled floor, track lights, two radiators and windows also to the front. Again, doors off the Hall.
Living Room - 4.57m x 6.22m (15'0" x 20'5") - Fitted carpet, radiator, windows to the front and French doors to the rear gardens, a feature brick fireplace with tiled hearth and inset with a 'Effel' multi-fuel stove. A wealth of exposed wall timbers and beams.
The carpeted staircase rises to the First Floor Landing with exposed wall and ceiling timbers, radiator, airing cupboard with hot water cylinder, windows over the rear garden and timber latch doors off to:
Master Bedroom 1 - 4.57m x 3.28m (15'0" x 10'9") - With fitted carpet, radiator, windows to the front with views to open fields and hillsides. Exposed wall and ceiling timbers and open archway into the:
Dressing Area - 2.72m x 2.39m (8'11" x 7'10") - Radiator and window to the rear gardens.
En-Suite Bathroom - 2.34m x 1.85m (7'8" x 6'1") - Timber boarded floor, part timber panelled walls, exposed feature timbers, panelled bath, low flush WC, wash basin, radiator and roof light.
Family Bathroom - With timber boarded floor, exposed original wall timbers, part timber panelled walls, bath with shower attachment, low flush WC, wash basin and rooflight.
Bedroom 2 - 3.56m x 3.28m (11'8" x 10'9") - With windows to the front, exposed wall and ceiling timbers, radiator and fitted carpet.
Bedroom 3 - 4.65m x 2.44m (15'3" x 8'0") - With timber laminate floor with a window to the front and roof light to the rear, exposed wall and ceiling timbers and radiator.
Outside - The property is approached by a private shared, tarmacadem driveway which has recently been repaired and resurfaced. This leads to a two car parking space to the front of the detached brick and rendered GARAGE (19'6" x 11'0") with up and over door, power and light.
To the front lie some mature gardens, laid mainly to shaped lawns with edging borders, rose trellis and several specimen trees. A gravel path leads to the front and along the side to the rear gardens. This gravel path stretches along the entire length of the rear of the property with access through the French doors into the dining room and the living room separately. A raised level garden with principally shaped lawns and edging and central borders planted with a variety of shrubs, flowers and plants. To one end is a timber pergola with vines and wisteria across a paved terrace, ideal for al-fresco dining and overlooking the gardens with access to a small timber SUMMER HOUSE (6'0" x 6'0"). To the rear of the garage is a further TIMBER GARDEN SHED with the fuel storage tank. At the opposite end is a raised gravelled area and ornamental pond.
Services - Mains electricity and water are connected. Private drainage. Oil central heating and multifuel stove. Double-glazed.
NOTE: None of the services or installations have been tested by the Agents.
Directions - Proceed out of Churchstoke on the A489 towards Newtown for two miles and go past the closed Blue Bell pub and then into Pentrehyling and at Beddoes Machinery turn left signed for Bacheldre Mill. Immediately take the left turn over a cattle grid and along the shared private drive and Stable Cottage is found on the left.
Council Tax - Shropshire Council - Band D.
Viewing - Strictly through the Selling Agents: Halls 33b Church Street, Bishops Castle, SY9 5AD. Tel: . Email:
Money Laundering Regulations - On putting forward an offer to purchase, you will be required to provide evidence of funding together with adequate identification to prove your identity within the terms of the Money Laundering Regulations (MLR 2017) E.G. Passport or photographic driving license and recent utility bill.
Brochures
Stable Cottage, Pentrehyling, ChurchstokeBrochureCouncil TaxA payment made to your local authority in order to pay for local services like schools, libraries, and refuse collection. The amount you pay depends on the value of the property.Read more about council tax in our glossary page.
Band: D
Stable Cottage, Pentrehyling, Churchstoke
NEAREST STATIONS
Distances are straight line measurements from the centre of the postcode- Newtown Station8.3 miles
About the agent
Halls are one of the oldest and most respected independent firms of Estate Agents, Chartered Surveyors, Auctioneers and Valuers with offices covering Shropshire, Worcestershire, Mid-Wales, the West Midlands and neighbouring counties, and are ISO 9000 fully accredited.
Industry affiliations




Notes
Staying secure when looking for property
Ensure you're up to date with our latest advice on how to avoid fraud or scams when looking for property online.
Visit our security centre to find out moreDisclaimer - Property reference 32781505. The information displayed about this property comprises a property advertisement. Rightmove.co.uk makes no warranty as to the accuracy or completeness of the advertisement or any linked or associated information, and Rightmove has no control over the content. This property advertisement does not constitute property particulars. The information is provided and maintained by Halls Estate Agents, Bishops Castle. Please contact the selling agent or developer directly to obtain any information which may be available under the terms of The Energy Performance of Buildings (Certificates and Inspections) (England and Wales) Regulations 2007 or the Home Report if in relation to a residential property in Scotland.
*This is the average speed from the provider with the fastest broadband package available at this postcode. The average speed displayed is based on the download speeds of at least 50% of customers at peak time (8pm to 10pm). Fibre/cable services at the postcode are subject to availability and may differ between properties within a postcode. Speeds can be affected by a range of technical and environmental factors. The speed at the property may be lower than that listed above. You can check the estimated speed and confirm availability to a property prior to purchasing on the broadband provider's website. Providers may increase charges. The information is provided and maintained by Decision Technologies Limited. **This is indicative only and based on a 2-person household with multiple devices and simultaneous usage. Broadband performance is affected by multiple factors including number of occupants and devices, simultaneous usage, router range etc. For more information speak to your broadband provider.
Map data ©OpenStreetMap contributors.





