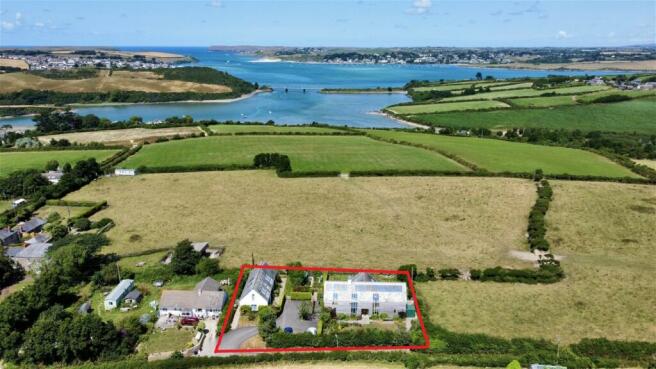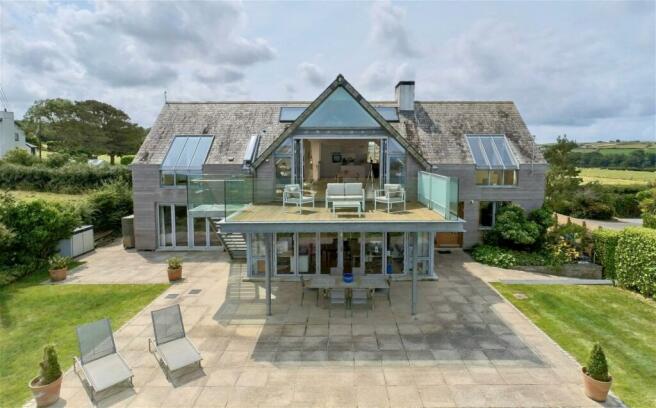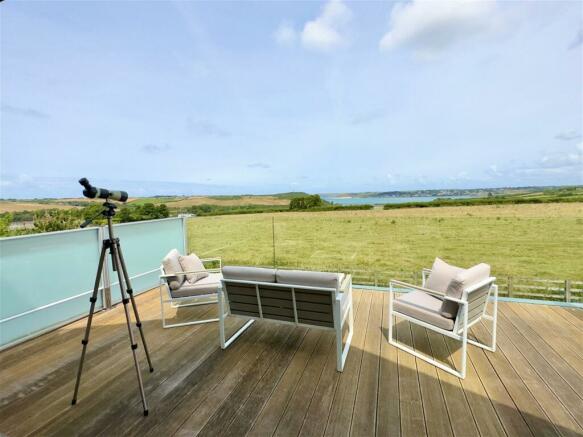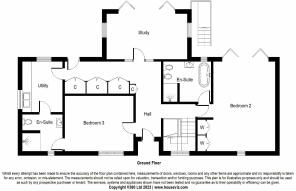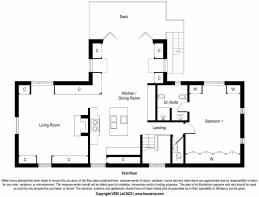
Trevorrick, PL27
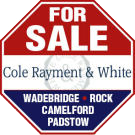
- PROPERTY TYPE
Detached
- BEDROOMS
6
- BATHROOMS
6
- SIZE
Ask agent
- TENUREDescribes how you own a property. There are different types of tenure - freehold, leasehold, and commonhold.Read more about tenure in our glossary page.
Freehold
Key features
- Outstanding far reaching views to the Camel Estuary and Rock
- Enclosed front and rear garden
- Decked balcony affording delightful views
- Three double bedrooms * En-suite bathroom * Two En-Suite shower rooms
- Far reaching views to the Camel Estuary and Rock
- Delightful compact gardens * Two Patio areas
- Three Bedrooms * Two En-Suite Facilities
- Underfloor Heating * Triple Glazing * Parking
Description
TREVEORE
Outstanding far reaching views to the Camel Estuary and Rock
Enclosed front and rear garden
Good sized patio area
Spacious entrance hall
Open plan contemporary Kitchen/Dining room
Decked balcony affording delightful views
Living room
Three double bedrooms
En-suite bathroom
Two En-Suite shower rooms
Study/Office
Utility room
Cloakroom
Underfloor Heating
Triple Glazing
THE STUDIO
Far reaching views to the Camel Estuary and Rock
Delightful compact gardens
Two Patio areas
Parking for 2 Vehicles
Open Entrance Hallway
Kitchen/Dining Room
Utility Room
Living Room
Three Bedrooms
Two En-Suite Facilities
Shower Room
Underfloor Heating
Triple Glazing
Treveore is a stunning architect designed house with an impressive floor area of 3,021 sqft and is located within a small hamlet in an area of outstanding natural beauty, surrounded by farmland and enjoying stunning views over Petherick Creek, the Camel Trail and The Camel Estuary to Rock.
The property was designed and built in 2009-2011 with low energy in mind and also flexibility within the accommodation to provide ground floor living space if required.
On entering the property you are immediately greeted by a delightfully spacious, light and airy entrance hall with bespoke glazed staircase to first floor and glazed doors leading to good sized study with bi-folding doors opening out to rear garden.
The ground floor accommodation also comprises of two double bedrooms both with en-suite facilities and useful utility room.
Stairs lead upto an impressive large open plan kitchen/dining room which is perfect space for entertaining, with contemporary well equipped kitchen with built-in appliances and two oven electric Aga with Aims control and spacious central island with triple sink facility. The dining room is certainly an attractive feature to the property with side windows affording natural light and bi-fold doors opening to a decked balcony with glass balustrade affording spectacular views to the Camel Estuary, Rock and Daymer Bay.
There is a separate triple aspect living room with built-in wood burning stove, cloakroom and master bedroom with 3 double built-in wardrobes and en-suite shower room.
Treveore enjoys well-tended and lawns front and back and planted borders with established screen hedging and a variety of small trees. There is a small pond, fire pit and and useful vegetable garden with raised beds, a greenhouse and small shed, whilst to the side of the property there is a useful storage unit.
The house enjoys underfloor heating throughout which is supplied by an external heat pump and has zoned controls to every room and is fitted with 16 PV panels on the south-facing roof.
Located in the attractive hamlet of Trevorrick it is 4.5 miles from the exceptional food and drink scene in Padstow which is only 10 minutes by car or 40 minutes on foot from the property. The Pickwick Inn, gastro pub is within a 10 minute walk of the property and The Ring O Bells in St Issey is a 20 minute walk.
The village of St Issey is located approximately 1 mile away and is equidistant between the harbour town of Padstow and the former market town of Wadebridge. The village benefits from a public house, church, primary school and village hall.
Scenic countryside walks offer access to Petherick Creek with its great range of wildlife including egrets, redshank, greenshank, curlew and whimbrel. There are footpaths to the famous Camel Trail via Sea Mills, Benuick and Tregonce.
The Studio is a stunning 3 bedroom property set in its own compact garden in a beautiful rural setting with the main living area enjoys far reaching views across farmland to the Camel estuary, Rock and beyond.
Designed and built in 2011-2013 with a floor area of 1,750 sqft. The Studio is a successful holiday letting property but can also be utilised additional accommodation for family visits.
The Studio offers 2 king sized bedrooms with en-suite bathrooms and a ground floor twin bedroom sited next to a shower room. One bedroom is sited at the mezzanine level above the Sitting Room to give views over the estuary.
The fully fitted kitchen has glazed sliding doors with access to an outdoor seating area and there is a separate utility room and 2 large cupboards in the hall.
The Sitting Room is full height to the underside of the roof with full height glazing to the gable wall and enjoys sliding patio doors giving access to a paved and lawned area ideal for outdoor eating with a BBQ.
The property enjoys underfloor heating at both levels and there is a sheltered paved patio area and lawned garden with apple, plum and apricot fruit trees.
Both properties are very well insulated, above building regulation requirements and are fitted with LED and low energy light bulbs, many of which are dimmable. Both properties have mains water and electricity and benefit from 'fibre to the door' wi-fi.
Hot water is supplied by an air-source heat pump. An LPG boiler supplies hot water to the underfloor heating for which there is a programmable timer and zone controls in each room and both properties benefit from triple glazing throughout.
Treveore and The Studio benefits from a shared tarmac driveway and clearly defined parking spaces, 2 for The Studio and 3 for Treveore.
Located in the attractive hamlet of Trevorrick it is 4.5 miles from the exceptional food and drink scene in Padstow which is only 10 minutes by car or 40 minutes on foot from the property.
For those who are sailing enthusiasts, boat moorings on the creek are also an option for the residence, subject to successful application through the Padstow Harbour Commissioners.
The village of St Issey is located approximately 1 mile away and is equidistant between the harbour town of Padstow and the former market town of Wadebridge. The village benefits from a public house, church, primary school and village hall.
Scenic countryside walks offer access to Petherick Creek with its great range of wildlife including egrets, redshank, greenshank, curlew and whimbrel. There are footpaths to the famous Camel Trail via Sea Mills, Benuick and Tregonce.
ACCOMMODATION WITH ALL MEASUREMENTS BEING APPROXIMATE:-
TREVEORE
FRONT ENTRANCE DOOR WITH GLAZING TO SIDE INTO:
SPACIOUS ENTRANCE HALL - Window to front elevation, light and airy entrance hall with cloaks cupboard with lighting, glazed doors to study (see later), 8 inset ceiling spotlights, stairs to first floor, door to:
BEDROOM TWO - (6.45m x 4.27m) Bi-folding doors to rear garden and enjoying delightful views over open countryside to the Camel Estuary and small window to front elevation. Two double built-in wardrobes with hanging space and shelving, television point, power points, two ceiling lights, 2 bedside lights, solid ash hardwood flooring, door to:
EN-SUITE BATHROOM - (6.48m x 2.83m) Frosted window to rear elevation, free standing bath, wall mounted wash hand basin with tiled splashback, low level WC, bidet, large walk-in shower with tiled surround, heated towel rail, 4 inset ceiling spotlights, extractor fan, tiled flooring.
BEDROOM THREE - (4.77m x 3.98m) Floor to ceiling window overlooking front elevation, television point, power point, 2 centre ceiling, solid ash hardwood flooring, door to:
EN-SUITE SHOWER ROOM - (2.97m x 2.16m) Frosted window to front elevation, wall mounted wash hand basin with tiled splashback, low level WC, large walk-in shower with tiled surround, heated towel rail, 4 inset ceiling spotlights, extractor fan, tiled flooring, door to:
UTILITY ROOM - (4.17m x 2.95m) Window to side elevation enjoying countryside views and window overlooking rear garden with views over open countryside to the Camel Estuary. Range of wall and base units with tiled surround, one and a half bowl stainless steel sink unit, space and plumbing for washing machine, cupboard housing electricity consumer unit, overhead airer, 6 inset ceiling spotlights, power points, tiled flooring, door to:
INNER HALLWAY - Door providing access to rear garden, cupboard housing hot water tank, cupboard housing central heating boiler, storage cupboard, 4 inset ceiling spotlights, power points, solid ash hardwood flooring, opening into ENTRANCE HALLWAY.
STUDY - (6.06m x 3.80m) Bi-folding doors with windows to either side enjoying views across open countryside to the Camel Estuary and Rock, opening to rear patio area and lawned garden. Telephone point, 2 centre ceiling lights, power points, solid ash hardwood flooring.
BESPOKE STAIRCASE WITH GLAZING LEADS TO:
HALF LANDING - Full length window overlooking front elevation with views to open countryside, further stairs to:
OPEN PLAN KITCHEN/DINING ROOM - (9.69m x 6.07m)
KITCHEN AREA - Window to front elevation, contemporary kitchen offering a range of base and wall units with granite worktop, built-in self-cleaning electric oven, four ring electric Siemens induction hob, two oven electric Aga with Aims control and extractor fan over, built-in Miele fridge, built-in Miele freezer, built-in high level dishwasher, central island with triple sink facility, granite worktop and cupboard under, power points, 8 inset ceiling spotlights, solid ash hardwood flooring.
DINING ROOM - Windows to either side, 2 ceiling lights, power points, Bi-folding doors opening to:
DECKED BALCONY - (5.70m x 3.41m) Glass surround with one side benefitting from privacy glass which can be elevated, outstanding views over countryside to the Camel Estuary, Rock, Porthilly, Daymer Bay, the monument and Iron Bridge, steps give access to rear patio and garden.
OPENING LEADS THROUGH TO:
LIVING ROOM - (6.47m x 5.77m) Triple aspect room enjoying views to the Countryside and Camel Estuary, feature inset woodburning stove with granite hearth and wood store under, 2 ceiling lights, television point, power points, solid ash hardwood flooring.
FROM THE TOP OF THE STAIRS DOORS GIVE ACCESS TO:
CLOAKROOM - Low level WC, wall mounted wash hand basin with tile splash back, centre ceiling light, extractor fan, tiled flooring.
MASTER BEDROOM - (5.23m x 4.27m) plus built-in triple double wardrobes, two windows to side elevation, window to rear elevation with delightful views to the Camel Estuary and Rock, 2 centre ceiling lights, television point, solid ash hardwood flooring, door to:
EN-SUITE SHOWER ROOM - (2.80m x 2.57m) Frosted window to front elevation, wall mounted wash hand basin with tiled splashback, low level WC, large walk-in shower with tiled surround, heated towel rail, 3 inset ceiling spotlights, extractor fan, tiled flooring.
OUTSIDE
PARKING - To the front of the property is a parking area for 3 vehicles and a pathway with lighting leads to:
FRONT GARDEN - Paved pathway with flower beds to side leading to front entrance door. There well tended enclosed lawned garden with surrounding hedging, feature fish pond and side path leading to access to gate to roadside and STORAGE UNIT to side.
SIDE PATHWAY CONTINUES TO:
REAR GARDEN - Good sized, well maintained enclosed rear garden with paved patio area perfect for entertaining and lawned garden with surround fence and hedging and enjoying delightful views over open countryside to the Camel Estuary. There is a useful outside tap facility and further pathway with lighting and raised flower beds leading to:
VEGETABLE GARDEN - Enclosed with surround fence and hedging and offering a range of raised vegetable beds, greenhouse and useful store.
ENCLOSED BIN/STORAGE AREA
PATHWAY TO LEADING PARKING AREA
COUNCIL TAX BAND - G
TENURE - FREEHOLD
THE STUDIO
FRONT ENTRANCE DOOR INTO:
ENTRANCE HALLWAY- Wood flooring, cupboard housing hot water system, understair storage cupboard, 6 inset ceiling lights, power points, stairs to first floor, opening to:
'L' SHAPED KITCHEN/DINING ROOM - 19' 7" x 19' 7" Max (5.97m x 5.97m Max) Sliding patio doors giving access to paved patio area with windows to either side, further window to front elevation, wood flooring, 3 ceiling lights, 6 inset ceiling spotlights. Contemporary kitchen comprising of a range of soft close wall and base units with worksurface over, one and half bowl stainless steel sink unit, 5 ring Bosch gas hob with stainless steel extractor fan over, built-in Bosch oven and Bosch oven/microwave, integrated fridge/freezer, integrated dishwasher, integrated washer/drier, door to:
UTILITY ROOM - 7' 9" x 6' 9" (2.37m x 2.08m) Part glazed door to side elevation, range of cupboards with worksurface over, cupboard housing Viessmann gas fired central heating boiler, tiled flooring, clothes airer.
RETURNING TO THE ENTRANCE HALLWAY DOORS LEAD TO:
BEDROOM THREE - 9' 5" X 9' 0" (2.88m x 2.76m) Window to side elevation, wood flooring, power points, centre ceiling light.
SHOWER ROOM - 5' 10" x 8' 9" (1.78m x 1.77m) Contemporary shower room comprising of fully tiled corner shower, wall mounted wash hand basin with mirror and light over, low level WC, heated towel rail, part tiled walls, tiled flooring, extractor fan, 2 inset ceiling spotlights.
LIVING ROOM - 19' 7" x 13' 4" (5.97m x 4.06m) Impressive open high vaulted ceiling with patio doors with high windows over opening to rear garden and enjoying stunning views over open countryside to the monument, Camel Estuary and Rock. Feature circular wood burning stove set on granite hearth, wooden flooring, three further windows, power points, television point, 4 inset ceiling spotlights, 2 ceiling lights.
STAIRS TO FIRST FLOOR
LANDING - Obscured Velux window, wood flooring, 2 inset ceiling spotlights, doors to:
BEDROOM TWO - 16' 8" x 11' 9" (5.09m x 3.58m) (Slightly reduced headroom to one side) Two Velux windows and further window to front elevation affording delightful countryside views. Built-in wardrobe with automatic lighting, hanging and shelving space, undereaves storage cupboard, bedside lighting, 3 inset ceiling spotlights, power points, wood flooring, door to:
EN-SUITE BATHROOM - 7' 5" x 5' 9" Max (2.28m x 1.77m Max) Obscured Velux window. Contemporary suite comprising of oval shaped bath with side taps and shower attachment, wall mounted wash hand basin, low level WC, heated towel rail, part tiled walls, extractor fan, tiled flooring.
BEDROOM ONE - 19' 7" x 18' 10" Max (5.98m x 5.74m Max) Delightful room with glazed balustrade overlooking the living room and spectacular views over countryside to The Monument, Iron Bridge, Camel Estuary and Rock and Porthilly. Built-in undereaves wardrobe with hanging space and shelvingTwo bedrooms lights, 3 inset ceiling spotlights, door to:
EN-SUITE SHOWER ROOM - 6' 3" x 5' 1" (1.92m x 1.56m) Velux window, contemporary suite comprising of corner shower cubicle, wall mounted wash hand basin, 2 inset spotlights, extractor fan, tiled flooring.
FRONT GARDEN - To the front of the property is a lawned garden area with surrounding mature flower beds/borders. A paved pathway leads to the side of the property with access gate leading to a lawned garden area with washing line for wetsuits. The pathway continues to:
REAR GARDEN - Laid to lawn with paved patio area and surround mature flower beds, borders and fruit trees. Low fencing to the rear elevation makes the most of the delightful views over the countryside to The Monument, Camel Estuary and Rock.
SIDE GARDEN - To the side of the property is a further lawned garden with flower borders and pathway leading to front entrance door, further patio area and gateway leading to:
PARKING - To the front of the property is a parking area for two vehicles.
COUNCIL TAX BAND - Business Rated
TENURE - Freehold
THE STUDIO VIRUAL TOUR -
THE STUDIO EPC LINK -
DIRECTIONS - Travel from Padstow on the B3276 and then turn left onto the A3489 to Issey and Wadebridge. Pass over the Little Petherick Bridge and half way up the hill turn left, signposted to the Pickwick Inn; the road does get narrow in places. At the junction, the Pickwick Inn will be in front of you, turn left towards Benuick, Sea Mills and Trevorrick. Continue on the road, past Higher Trevorrick Country House, the road then turns to the left and Treveore and The Studio are on the right hand side before you reach Sea Mills.
Council TaxA payment made to your local authority in order to pay for local services like schools, libraries, and refuse collection. The amount you pay depends on the value of the property.Read more about council tax in our glossary page.
Band: G
Trevorrick, PL27
NEAREST STATIONS
Distances are straight line measurements from the centre of the postcode- Roche Station8.3 miles
About the agent
Cole Rayment & White are an established independent firm of Estate Agents with a partner in each of the main offices, two being chartered surveyors. We have offices in Wadebridge, Rock, Padstow and Camelford and also form part of a powerful network "The Guild of Professional Estate Agents" with 700 offices nationwide. The Guild also have direct links to the lucrative London market in Park Lane where our properties can be displayed using touch screen technology and we hold bi-annual property e
Industry affiliations


Notes
Staying secure when looking for property
Ensure you're up to date with our latest advice on how to avoid fraud or scams when looking for property online.
Visit our security centre to find out moreDisclaimer - Property reference S819865. The information displayed about this property comprises a property advertisement. Rightmove.co.uk makes no warranty as to the accuracy or completeness of the advertisement or any linked or associated information, and Rightmove has no control over the content. This property advertisement does not constitute property particulars. The information is provided and maintained by Cole Rayment & White, Padstow. Please contact the selling agent or developer directly to obtain any information which may be available under the terms of The Energy Performance of Buildings (Certificates and Inspections) (England and Wales) Regulations 2007 or the Home Report if in relation to a residential property in Scotland.
*This is the average speed from the provider with the fastest broadband package available at this postcode. The average speed displayed is based on the download speeds of at least 50% of customers at peak time (8pm to 10pm). Fibre/cable services at the postcode are subject to availability and may differ between properties within a postcode. Speeds can be affected by a range of technical and environmental factors. The speed at the property may be lower than that listed above. You can check the estimated speed and confirm availability to a property prior to purchasing on the broadband provider's website. Providers may increase charges. The information is provided and maintained by Decision Technologies Limited.
**This is indicative only and based on a 2-person household with multiple devices and simultaneous usage. Broadband performance is affected by multiple factors including number of occupants and devices, simultaneous usage, router range etc. For more information speak to your broadband provider.
Map data ©OpenStreetMap contributors.
