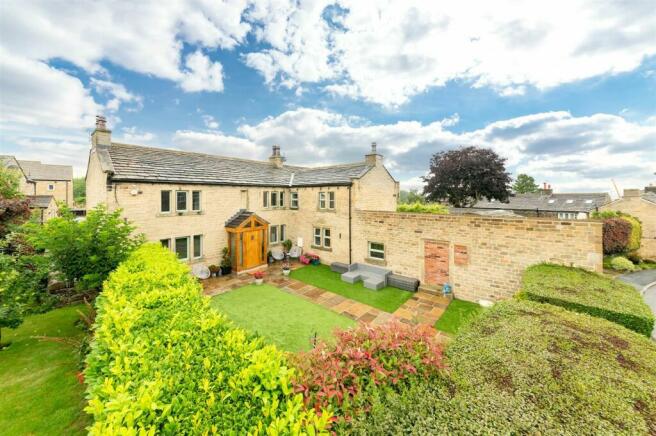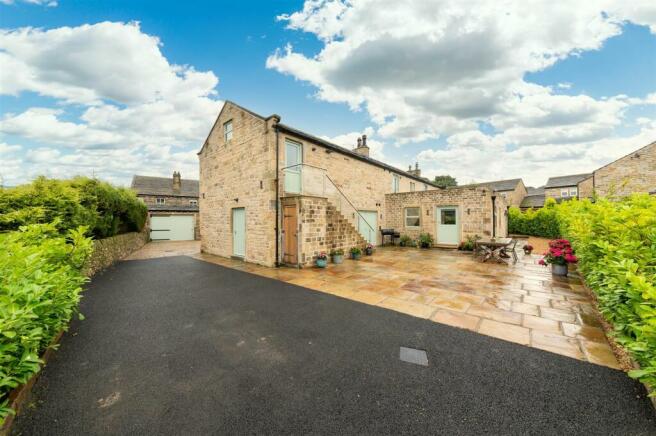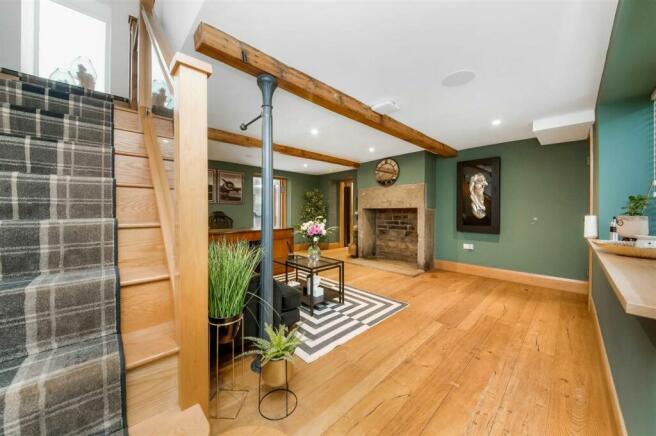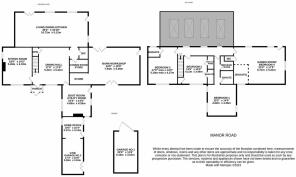Manor Road, Farnley Tyas, HD4

- PROPERTY TYPE
Detached
- BEDROOMS
4
- BATHROOMS
3
- SIZE
Ask agent
- TENUREDescribes how you own a property. There are different types of tenure - freehold, leasehold, and commonhold.Read more about tenure in our glossary page.
Freehold
Description
A beautiful stone built detached farmhouse with adjoining barn that has come together to create a substantial detached family home. With a huge amount of living and hobby space, two garages and workshop barn and listed building consent to create further living accommodation. This remarkably beautiful fully restored and particularly stylish home sits in a delightful position with lovely garden to the front and impressive stone flagged patio/terrace to the side/rear. With a huge living-dining kitchen and the impressive accommodation throughout, the home must be viewed to be fully appreciated and completely understood. Floor layout plan on our sales site helps demonstrate its flexibility of its existing accommodation and the potential for an Annex within the living accommodation that could be further achieved if so desired. It briefly comprises; entrance porch, superb dining hallway with lovely fireplace and windows overlooking the front gardens, downstairs w.c., sitting room, huge dining/living kitchen with fabulous glazing to the roof and has glazed doors out to the garden, comms room/store, large boot room/utility room, first floor games room, the upper portion of the barn with wonderful beams and timbers on display this has consent to create a fourth ensuite bedroom. Currently there are three large double bedrooms all with ensuites, gym, home office/garage number 2, detached garage and workshop barn providing a huge amount of workshop space and additional garaging for classic cars and with consent to create a further sitting room. Lovely gardens all well-presented and in a spectacular village location.
Part exchange considered
ENTRANCE HALL
Beautiful entrance porch with oak door and oak and glazed walls provide a good degree of shelter with a stone flagged floor, high angle ceiling that lead through to the dining hallway. This as the photograph suggests is a particularly versatile room, has beautiful oak flooring with under floor heating, is wired for sound and has sophisticated lighting system. There is a fabulous chimney breast with delightful stone fireplace, beams to the ceiling, cast iron posts and the room is of a particularly good size and has mullioned windows overlooking the property front gardens. Lobby from here provides cloakroom storage and gives access to the downstairs w.c.
DOWNSTAIRS W.C.
With fabulous flooring and tiling to the half-height there is a stylish circular glazed wash hand basin and low level w.c. with automatic lighting and extractor fan.
COMMS/STOREROOM
Adjacent to the downstairs w.c. is a comms room/storeroom which also acts as a further cloak’s storage area. This good size rooms is well equipped.
SITTING ROOM
Lovely room tastefully decorated with windows to two sides, particularly to the front with a bank of three mullioned windows overlooking the delightful front gardens. There is inset spotlighting once again wired for sound, provision for wall mounted television, impressive fireplace with solid fuel burning cast iron stove and glazed door. Twin glazed doors lead through to the exceptional living/ dining kitchen.
KITCHEN / DINING
The kitchen/dining overlooks the rear gardens and has four huge glazed panels/skylights together with a whole host of windows and two sets of doors giving direct access out to the patios and gardens, with one of these doors being of a stable design. There is inset spotlighting wired for sound, fabulous feature fire, provision for wall mounted television, display features and wall light points. A fabulous range of kitchen units with delightful working surfaces, inbuilt Neff appliances include double ovens, integrated Bosch dishwasher, range oven with the usual warming ovens, five-ring gas hob and hotplate to one side, fridge freezer point with plumbing, breakfast bar with seating, and fabulous flooring, all again with underfloor heating. To one corner there is a delightful pantry style store.
BOOT ROOM / EVERYDAY ENTRANCE
With fabulous flooring and underfloor heating, windows to three sides, beams to the ceiling, insert spotlighting, fabulous stone fireplace, and a whole host of high-quality inbuilt cupboards. There is housing and plumbing for a washing machine and space for dryer, family coats, boots and the like. There is a stainless-steel sink unit with high specification mixer tap over and once again the room is wired for sound and has a timber entrance door. Also on this level is the very large garage / workshop. Please see floor layout plan. It should be noted that planning consent with listed buildings has been achieved for this to become a further sitting room if so desired.
FIRST FLOOR LANDING
Staircases rises up to the first-floor landing. The landing has windows giving a pleasant outlook to the rear, it is accessed off a delightful oak staircase with oak and glazed balustrading. The first-floor landing has beams to the ceiling and insert spotlighting.
BEDROOM ONE
A large double room with superb beams to the high angled ceiling, good sized windows to two sides giving a pleasant outlook over the property’s gardens and long-distance views beyond. There is high quality inbuilt bedroom furniture with provision for wall mounted television, wired for sound, high specification lighting and further storage cupboard.
EN-SUITE BEDROOM ONE
With a delightful suite in white this en-suite comprises large wash hand basin with storage cupboard beneath, illuminated mirror over, low level w.c., bath with fixed glazed screen shower and handheld shower in addition. Appropriate decorative tiling and ceramic tile flooring once again with underfloor heating.
BEDROOM TWO
Once again, a delightful ensuite bedroom. This large double room has high quality inbuilt bedroom furniture window giving a pleasant view out over the property’s gardens, wonderful beams and timbers on display, underfloor heating yet again and this continues through to the ensuite.
EN-SUITE BEDROOM TWO
The en-suite is superbly appointed with wash hand basin with storage cupboards beneath, mixer tap over, low level w.c., panel bath with stylish shower and handheld attachment in addition and glazed shower screen. It is wired for sound, inset spotlighting, beams on display and twin windows giving a pleasant outlook to the rear.
DRESSING ROOM
With beams and timbers on display and spotlighting and hanging rails.
BEDROOM THREE
A delightful room with a pleasant outlook to the front and having staircase to a mezzanine bed area. The room is wired for sound, inset spotlighting to the ceiling, superbly presented, large walk-in wardrobe and ensuite.
EN-SUITE BEDROOM THREE
The en-suite comprises low level w.c., wash hand basin, whirlpool bath with high specification shower over. There is delightful tiling, beams to the ceiling and inset spotlighting.
GAMES ROOM
The games room as the photograph suggests is a particularly large room. It has fabulous beams and timbers on display. There are particularly characterful windows including a circular window to the front and arch window, high level gable window and stable style door giving access to the granary steps leading down to the rear garden. The games room has provision for wall mounted television, attractive flooring with under floor heating and a door giving access to the downstairs w.c. Please note as the floor layout plans suggest with the dotted lines this room has achieved planning consent to be bedroom four with a large ensuite with the addition of two windows giving an outlook to the rear if required. The room is wired for sound, has insert spotlighting and a variety of further lighting points.
HOME OFFICE
Outside access is gained to the gym, this attached building has a huge amount of potential and could be used as a home office. It has a window to the front and broad entrance door and a further window overlooking the property’s gardens.
GARAGE TWO / GYM
With broad entrance doors this was at one time home for the vendors classic car. It is currently used as additional gym space and has had part of the wall removed. This could be separate rooms if so desired.
GARAGE ONE
A delightful extremely well-built large garage with impressive one-piece door and shaped roofline.
BARN WORKSHOP
This has been home to the vendors hobbies and is well positioned in the home and has broad barn doors with easy access for classic cars, motorbikes and the like. There are further twin doors giving access out to the rear patio / terrace, side entrance door and useful store. This as previous mentioned has achieved consent to create a further sitting room if so desired.
DRIVEWAY
The property’s driveway to the front of the home is beautiful stone cobbles exceptionally well presented. These stone cobbles are accessed via stylish automatically operated gates. The driveway to the front provides a large amount of parking, there is a further side driveway which also provides a huge amount of parking for additional vehicles if so desired. Stone flagged patio/ terrace which is to the rear of the home could also provide extra parking. It is of Yorkshire stone flags and is easily accessed from the dining/living kitchen and the granary steps lead up to the games room as previously mentioned. The gardens to the rear are well maintained and have a combination of stone flagged areas and pebbled areas with Laurel acting as a pleasant boundary.
FRONT EXTERNAL
To the front is where the formal gardens are to be found. These gardens are accessed via stone pathways and particularly attractive timber gate to the front of the garden with Privet hedging. The garden has superb stone flagging and sitting out areas and has artificial grass providing ease of maintenance whilst creating a particularly beautiful effect.
ADDITIONAL INFORMATION
Please note the property has been extensively renovated and improved to a very high standard in recent years and the standard of fittings and quality of workmanship throughout is superb. The home has double-glazing, alarm system, underfloor heating to both the ground and first floor levels. To the vast majority of the accommodation there is also a security system. Carpets, curtains and certain extras including light fittings may be available by separate negotiation.
COUNCIL TAX
The property is in Council Tax Band C Kirklees MC
EPC
Exempt due to being a listed building
TENURE
Freehold
- COUNCIL TAXA payment made to your local authority in order to pay for local services like schools, libraries, and refuse collection. The amount you pay depends on the value of the property.Read more about council Tax in our glossary page.
- Ask agent
- PARKINGDetails of how and where vehicles can be parked, and any associated costs.Read more about parking in our glossary page.
- Yes
- GARDENA property has access to an outdoor space, which could be private or shared.
- Yes
- ACCESSIBILITYHow a property has been adapted to meet the needs of vulnerable or disabled individuals.Read more about accessibility in our glossary page.
- Ask agent
Energy performance certificate - ask agent
Manor Road, Farnley Tyas, HD4
Add your favourite places to see how long it takes you to get there.
__mins driving to your place
Your mortgage
Notes
Staying secure when looking for property
Ensure you're up to date with our latest advice on how to avoid fraud or scams when looking for property online.
Visit our security centre to find out moreDisclaimer - Property reference 9abadfe0-edcb-438e-a1c7-dea95aa864e5. The information displayed about this property comprises a property advertisement. Rightmove.co.uk makes no warranty as to the accuracy or completeness of the advertisement or any linked or associated information, and Rightmove has no control over the content. This property advertisement does not constitute property particulars. The information is provided and maintained by Simon Blyth, Holmfirth. Please contact the selling agent or developer directly to obtain any information which may be available under the terms of The Energy Performance of Buildings (Certificates and Inspections) (England and Wales) Regulations 2007 or the Home Report if in relation to a residential property in Scotland.
*This is the average speed from the provider with the fastest broadband package available at this postcode. The average speed displayed is based on the download speeds of at least 50% of customers at peak time (8pm to 10pm). Fibre/cable services at the postcode are subject to availability and may differ between properties within a postcode. Speeds can be affected by a range of technical and environmental factors. The speed at the property may be lower than that listed above. You can check the estimated speed and confirm availability to a property prior to purchasing on the broadband provider's website. Providers may increase charges. The information is provided and maintained by Decision Technologies Limited. **This is indicative only and based on a 2-person household with multiple devices and simultaneous usage. Broadband performance is affected by multiple factors including number of occupants and devices, simultaneous usage, router range etc. For more information speak to your broadband provider.
Map data ©OpenStreetMap contributors.







