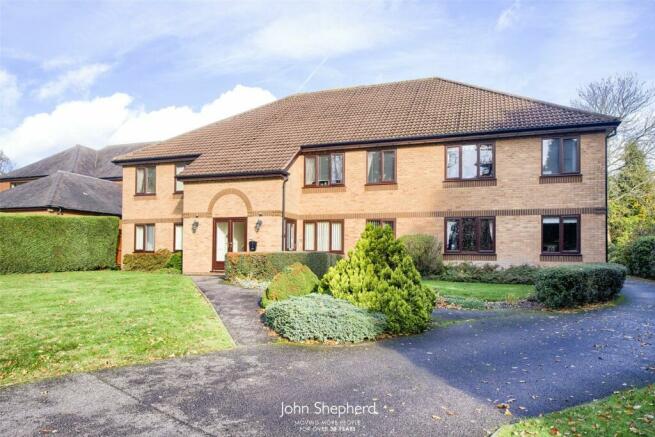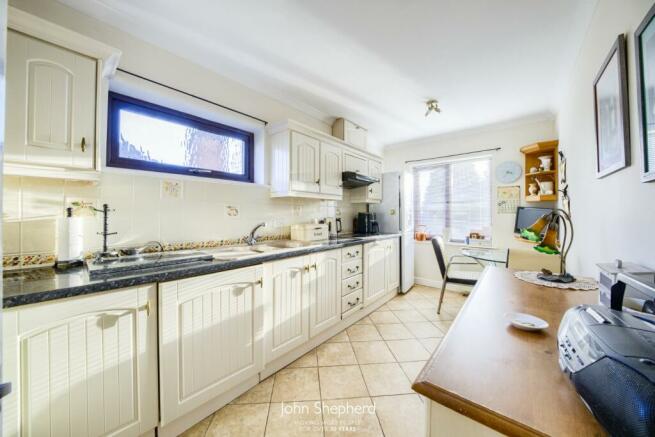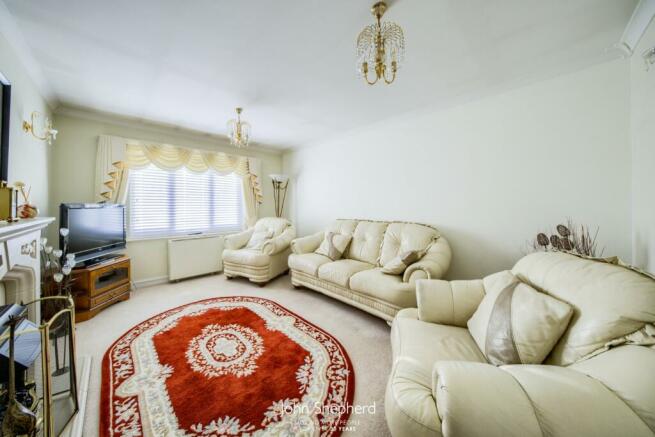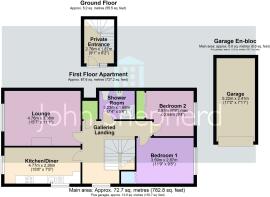New Penkridge Road, Cannock, Staffordshire, WS11

- PROPERTY TYPE
Flat
- BEDROOMS
2
- BATHROOMS
1
- SIZE
782 sq ft
73 sq m
Key features
- SPACIOUS FIRST FLOOR APARTMENT
- TWO BEDROOMS WITH BUILT IN WARDROBES
- OWN PRIVATE ENTRANCE AND GALLERIED LANDING
- FITED KITCHEN /DINER & SHOWER ROOM
- SPACIOUS LOUNGE
- COMMUNAL GARDENS, PARKING AND A GARAGE
- FULLY UPVC DOUBLE GLAZED, EPC - AWAITED
- ELECTRIC HEATING
- NO UPWARD CHAIN
Description
WHY YOU'LL LIKE IT...
This spacious self-contained first floor apartment is located on one of the most desirable roads of Cannock and is ideally located for the town and surrounding facilities. One of just 6 in the development, the home has its own private entrance and offers well planned and generous sized rooms throughout and comprises of: entrance porch, galleried landing with storage cupboard and further storage in the loft, front facing lounge with focal point fireplace, two double bedrooms both with built in storage, modern fitted dining kitchen and a shower room. The home is set back from the roadside, behind a lawned communal garden which the lounge overlooks to the front, communal rear garden and further garden behind the garages with bin area to the side. The apartment also has a single brick garage and there is allocated guest parking to the front. This is a great opportunity to live in one of the best locations in the town at an affordable price and is sure to be popular, especially as there is no upward chain.
WHERE IT IS...
Situated in the prestigious location of Shoal Hill, this property boasts being within easy reach of local amenities and is ideal for dog lovers and walkers alike as the property is on the doorstep to Shoal Hill Common. Also having easy access to local transport routes and major road such as M6 and M6 Toll road.
AGENT'S THOUGHTS...
Situated in a popular area, this spacious apartment is perfect if you're looking to downsize.
MATERIAL INFORMATION...
Property construction: Standard construction
Electricity supply: Mains
Water supply: Mains
Sewerage: Mains
Gas: None
Broadband: Await Vendor confirmation
Mobile signal coverage: Please refer to Ofcom website
Building safety issues: None that the agent has been made aware of
Restrictions: None that the agent has been made aware of
Rights and Easements: None that the agent has been made aware of
Flood risks or previous flood risks: Please refer to sellers fixtures and fittings forms
Past or present planning permissions or applications: Please refer to Cannock Chase planning portal
Coalfield or mining area: Please refer to government website Find out if a property is affected by coal mining - GOV.UK (
DISCLAIMER: Agents have supplied this information to the best of their knowledge provided by the Vendor.
ENTRANCE HALL
Private entrance with a upvc double glazed obscure door to side elevation with external postbox. Inset carpet mat, with cream carpet stairs to the landing. Having a electric storage heater.
GALLERIED LANDING
Welcoming central landing with access to all rooms. Carpet flooring, obscure upvc double glazed window to side, electric storage heater, dado rail, coving, large built in storage cupboard and access to loft hatch with ladders, being boarded and having light point.
LOUNGE
15' 7" x 11' 1"
A spacious reception room which has a UPVC double glazed windows overlooking the communal front garden, electric storage heater and focal point fireplace with inset electric fire.
FITTED KITCHEN / DINER
15' 8" x 7' 5"
Fitted with a range of contemporary cream base and wall units with work surfaces over incorporating a 1 1/2 drainer sink unit. There is an integral four ring electric hob with extractor over, built in double oven and grill. Space for upright fridge-freezer, built in washing machine. Tiled flooring and upvc double glazed window to front and side.
BEDROOM ONE
11' 9" x 9' 5"
Having a upvc double glazed window to rear, electric panel heater, carpet florring and useful built in wardrobe.
BEDROOM TWO
9' 9" x 9' 4"
Enjoying the benefit in double wardobe with sliding mirror doors. Upvc double glazed window to rear, electric storage heater and carpet flooring.
SHOWER ROOM
7' 4" x 5' 6"
A suite comprsing wash hand basin in a vanity unit with sotrage below, low flush WC and corner enclosed shower unit with mixer shower.
OUTSIDE
The home is set within communal gardens which are mainly laid to lawn to both the front and rear with mature shrubs and long driveway with guest parking to the front and leading to block of garages towards the rear. There is a further communal garden which is approached via a gate and is laid to lawn and has a rotary washing line area.
GARAGE
17' 2" x 7' 11"
Situated on teh far right having a up and over door and benfitting from power and light. There is furher stoarage in the rafters.
Tenure: Leasehold You buy the right to live in a property for a fixed number of years, but the freeholder owns the land the property's built on.Read more about tenure type in our glossary page.
GROUND RENTA regular payment made by the leaseholder to the freeholder, or management company.Read more about ground rent in our glossary page.
£0 per year
ANNUAL SERVICE CHARGEA regular payment for things like building insurance, lighting, cleaning and maintenance for shared areas of an estate. They're often paid once a year, or annually.Read more about annual service charge in our glossary page.
£0
LENGTH OF LEASEHow long you've bought the leasehold, or right to live in a property for.Read more about length of lease in our glossary page.
Ask agent
Energy performance certificate - ask agent
Council TaxA payment made to your local authority in order to pay for local services like schools, libraries, and refuse collection. The amount you pay depends on the value of the property.Read more about council tax in our glossary page.
Band: D
New Penkridge Road, Cannock, Staffordshire, WS11
NEAREST STATIONS
Distances are straight line measurements from the centre of the postcode- Cannock Station1.1 miles
- Hednesford Station2.1 miles
- Landywood Station2.7 miles
About the agent
At John Shepherd, we believe in moving you forward. Since 1991, we've been building long-term vision and weaving a twist of technology into every John Shepherd experience. It’s the key to our success in the West Midlands, Warwickshire, Worcestershire and Staffordshire, where our experienced sales
team live and work. This adds value to the full range of property services you’d expect from the area’s leading estate agent.
Our prowess is flexed to suit buyers, sellers, tenants and la
Notes
Staying secure when looking for property
Ensure you're up to date with our latest advice on how to avoid fraud or scams when looking for property online.
Visit our security centre to find out moreDisclaimer - Property reference JSC230327. The information displayed about this property comprises a property advertisement. Rightmove.co.uk makes no warranty as to the accuracy or completeness of the advertisement or any linked or associated information, and Rightmove has no control over the content. This property advertisement does not constitute property particulars. The information is provided and maintained by John Shepherd, Cannock. Please contact the selling agent or developer directly to obtain any information which may be available under the terms of The Energy Performance of Buildings (Certificates and Inspections) (England and Wales) Regulations 2007 or the Home Report if in relation to a residential property in Scotland.
*This is the average speed from the provider with the fastest broadband package available at this postcode. The average speed displayed is based on the download speeds of at least 50% of customers at peak time (8pm to 10pm). Fibre/cable services at the postcode are subject to availability and may differ between properties within a postcode. Speeds can be affected by a range of technical and environmental factors. The speed at the property may be lower than that listed above. You can check the estimated speed and confirm availability to a property prior to purchasing on the broadband provider's website. Providers may increase charges. The information is provided and maintained by Decision Technologies Limited. **This is indicative only and based on a 2-person household with multiple devices and simultaneous usage. Broadband performance is affected by multiple factors including number of occupants and devices, simultaneous usage, router range etc. For more information speak to your broadband provider.
Map data ©OpenStreetMap contributors.




