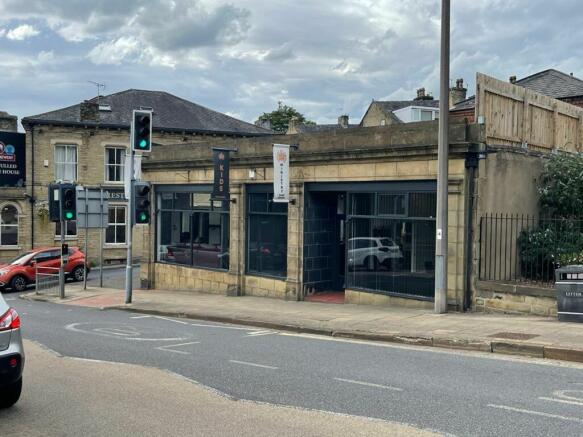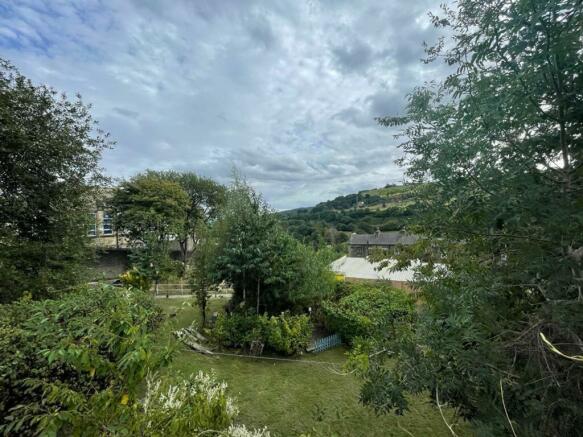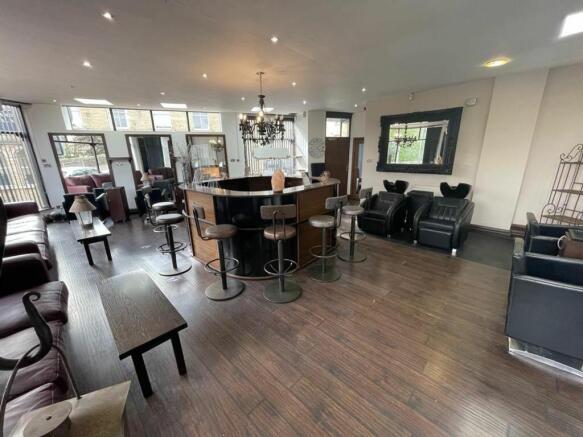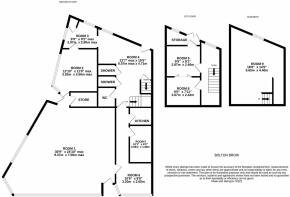Bolton Brow, Sowerby Bridge, HX6
- SIZE
Ask agent
- SECTOR
Workshop for sale
Key features
- COMMERCIAL PREMISES
- INVESTMENT OPPORTUNITY
Description
For sale by Modern Method of Auction; Starting Bid Price £140,000 plus Reservation Fee.
A FABULOUS COMMERCIAL PREMISES BEAUTIFULLY PRESENTED AND HAVING APPROXIMATELY 1,900 SQFT OF INTERNAL SPACE INCLUDING HUGE SALON/RECEPTION AND A WHOLE HOST OF OTHER ROOMS INCLUDING TREATMENT ROOMS, PRIVATE SALON AND AIRY SPACE. WITH PARKING, THESE PREMISES OCCUPY AN EXTREMELY PROMINENT LOCATION BETWEEN TWO BUSTING CENTRES AND HAVE BEEN SUCCESSFULLY USED FOR MANY YEARS AS A HIGH-QUALITY HAIR AND BEAUTY SALON. OTHER USAGES ARE HIGHLY APPROPRIATE, SUBJECT OF COURSE TO THE NECESSARY CONSENTS. ONE SUCH USAGE COULD BE A COFFEE BAR/WINE BAR AND THE FLAT ROOF WHICH IS PARTICULARLY SPACIOUS COULD (WITH THE NECESSARY CONSENTS) CREATE A STUNNING SITTING OUT AREA PARTICULARLY ENJOYING THE VIEW. PLEASE NOTE: THIS PROPERTY IS SOLD VACANT POSSESSION.
This property is for sale by the Yorkshire Property Auction powered by IAMSOLD Ltd.
PRINCIPAL ENTRANCE
The principal entrance is at the front, there are other entrance doors into the property which add flexibility for dividing up into additional usages however, the front entrance door set within a beautiful period style recess is of a large nature with full glazing and glazed matching over light, this leads through into the principal salon.
PRINCIPAL SALON
This large reception/ shop/ bar room has magnificent windows to three sides, there are five windows in total, all are particularly large, providing a huge amount of natural light and lovely views out. The room has a spectacular floor, inset spotlighting to the ceiling, chandelier point above the reception bar area and as the photographs suggest all is particularly well presented. There are a secondary entrance door and doorway leads through to a store cupboard. Further timber and glazed door leads into the side lounge.
SIDE LOUNGE
This delightful room has a continuation of the high quality flooring, high quality window and high ceiling height with inset spotlighting. Further door from the salon leads through to a side hallway.
SIDE HALLWAY
This has a treatment area (nail bar) to the front with large windows giving a pleasant outlook to the roadside and long distance views beyond. Once again, there is a continuation of the high quality flooring.
MANDARAH ROOM
Once again, a lovely treatment room being well presented with the continuation of the flooring.
KITCHEN
The staff kitchen is well presented with units to the high and low level, working surface, tiled splashback, stainless steel sink and drainer unit and ample space for fridge, microwave and the like. Doorway leads through to the rear lobby.
REAR LOBBY
Once again, this has an external door. This rear lobby is used as a solarium storage/ locker space and also has two shower rooms off and a high quality W.C.
TREATMENT ROOM
To the rear there is a further treatment room with high level windows, window to the rear and doorway giving access to the lounge as previously described.
CELLAR
Staircase leads down to the cellar providing useful storage space.
FIRST FLOOR LANDING
Staircase rises up to the first floor landing, here we have a window giving an outlook to the rear and a further window/ bricked up doorway which could give direct access out to the rooftop, further details of this are to follow. There are three rooms at this level, two treatment rooms which are interconnected with high quality flooring, inset spotlighting to the ceiling and one of these treatment rooms has a storeroom off which is home for the Backsy gas fired central heating boiler and hot water tank.
OUTSIDE
The first floor level could give access to the flat roof, this flat roofing area could be considered suitable for the conversion to a roof terrace. Those people wishing to consider the premises to be used as a bar/ restaurant would be wise to investigate this area. It has fabulous long distance views across the valley and could provide a huge amount of additional external seating space, subject of course to the necessary consents. Outside the property is street lined to East Farade and the main road providing access to Sowerby Bridge and Halifax. The main road is particularly busy and has a crossing immediately to the front of the premises providing a large degree of foot traffic. To the rear there is a yard/ driveway providing off road parking for two/three vehicles. This has high walling and at one time was fitted with gates that provides bin storage area and access to the premises and even a loading door at the first floor level if so required.
ADDITIONAL INFORMATION
It should be noted the premises are freehold and are presented to a very high standard. It should be noted there is gas fired central heating and an alarm system, all mains’ services. The premises has been used as a hair salon and treatment centre for approximately 24 years, equipment and fittings, these may be available by separate negotiation.
Bolton Brow, Sowerby Bridge, HX6
NEAREST STATIONS
Distances are straight line measurements from the centre of the postcode- Sowerby Bridge Station0.4 miles
- Halifax Station2.0 miles
- Mytholmroyd Station3.6 miles
Notes
Disclaimer - Property reference 23b075f2-9a2e-40ba-8066-92a208cf8ead. The information displayed about this property comprises a property advertisement. Rightmove.co.uk makes no warranty as to the accuracy or completeness of the advertisement or any linked or associated information, and Rightmove has no control over the content. This property advertisement does not constitute property particulars. The information is provided and maintained by Simon Blyth Estate Agents, Holmfirth. Please contact the selling agent or developer directly to obtain any information which may be available under the terms of The Energy Performance of Buildings (Certificates and Inspections) (England and Wales) Regulations 2007 or the Home Report if in relation to a residential property in Scotland.
Auction Fees: The purchase of this property may include associated fees not listed here, as it is to be sold via auction. To find out more about the fees associated with this property please call Simon Blyth Estate Agents, Holmfirth on 01924 907014.
*Guide Price: An indication of a seller's minimum expectation at auction and given as a “Guide Price” or a range of “Guide Prices”. This is not necessarily the figure a property will sell for and is subject to change prior to the auction.
Reserve Price: Each auction property will be subject to a “Reserve Price” below which the property cannot be sold at auction. Normally the “Reserve Price” will be set within the range of “Guide Prices” or no more than 10% above a single “Guide Price.”
Map data ©OpenStreetMap contributors.





