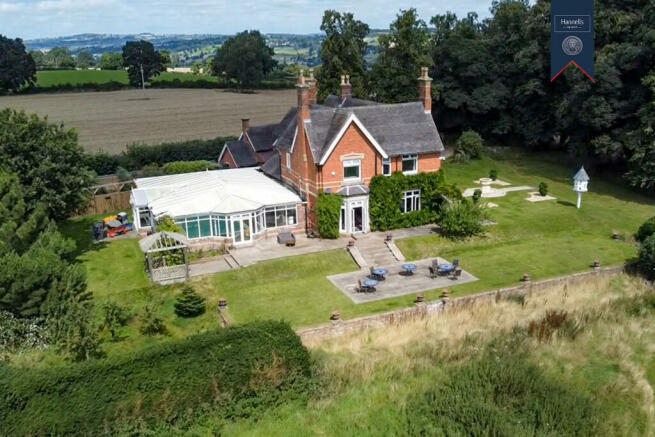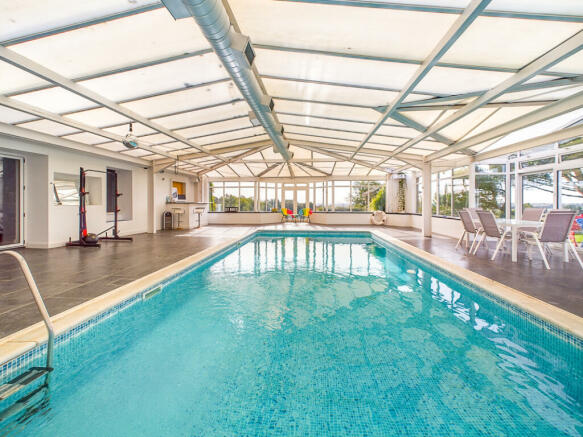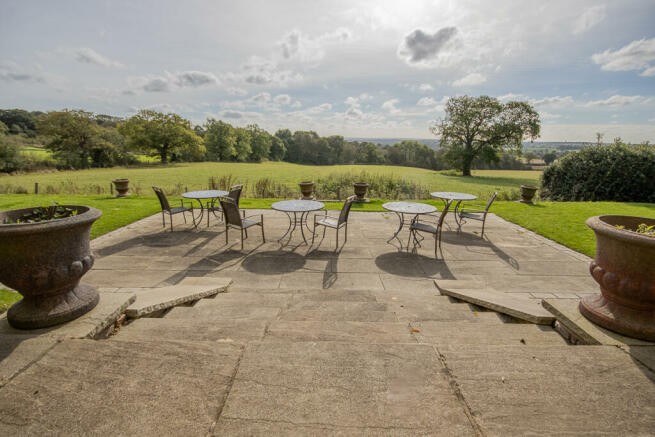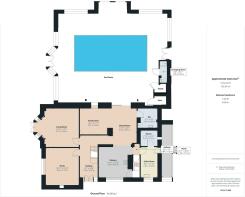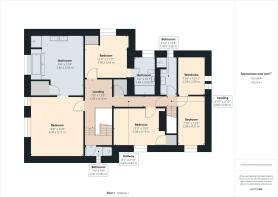The Common, Quarndon

- PROPERTY TYPE
Detached
- BEDROOMS
4
- BATHROOMS
4
- SIZE
Ask agent
- TENUREDescribes how you own a property. There are different types of tenure - freehold, leasehold, and commonhold.Read more about tenure in our glossary page.
Freehold
Key features
- Remarkable Period Property
- Highly Sought-After Location
- EPC Rating E
- Breath-Taking Derbyshire Views
- Large Indoor Swimming Pool
- Stands In Just Under 1 Acre Of Landscaped Grounds
- Sumptuous Principle Bedroom Suite
- Detached Coach House (With Lapsed Planning Permission)
- One Of A Kind Opportunity
Description
Nestled in complete privacy, Fairfield House stands without immediate neighbours and is accessed via secure gates directly from The Common. The house has been meticulously reimagined and reconfigured to meet the demands of contemporary family life. Upon entering a welcoming reception hallway, you'll be greeted by two distinct reception rooms, both benefiting from a sunny southern exposure. The heart of the home is an open-plan space combining a cosy, traditional kitchen, a spacious dining area ideal for family occasions, and a comfortable living room. Additional features of the main floor include a generous utility room, a rear lobby, a pantry, a handy porch and a vaulted cellar. The first-floor accommodations are accessed via an ornate staircase and include a sumptuous principal bedroom suite with an expansive bedroom area, a substantial dressing room, and an en-suite bathroom. The first floor also features a second en-suite bedroom, a third bedroom with its own dressing room, a fourth spacious double bedroom, and a convenient shower room.
Attached to the main residence is a generous leisure facility with a 10m x 5m swimming pool, complete with changing and toilet facilities, as well as a sauna and takes full advantage of the surrounding countryside views.
The estate spans to approximately 1 acre and provides ample parking options, including a three-vehicle carport. Adjacent to this, you'll find a two-story detached coach house currently used for garaging and storage, with prior planning permission (now lapsed) for conversion. The grounds feature meticulously maintained lawns, an orchard, raised garden beds and planters, a charming summer house, and a perfectly situated patio with commanding south-facing views.
Fairfield House boasts a rich history with connections to the nearby Kedleston Hall estate, located just under 2 miles away. The small hamlet of Quarndon has long been an aspirational residential destination, offering a village primary school, cricket club, church, and a popular public house and restaurant. Nearby Duffield provides the Ecclesbourne secondary school and sixth form, along with a range of convenient shopping options and a growing selection of fine dining establishments, wine bars, and coffee shops.
This stunning property offers the perfect blend of an idyllic, secluded setting and proximity to all the conveniences of modern living, making it an unparalleled opportunity.
Entrance Hall
Living Room
17'4" x 15'7" (5.3m x 4.8m)
Study
16'10" x 14'10" (5.1m x 4.5m)
Family Area
12'7" x 11'7" (3.8m x 3.5m)
Dining Room
16'1" x 10'7" (4.9m x 3.2m)
Kitchen
13'7" x 12'11" (4.1m x 3.9m)
Utility Room
13'10" x 8'0" (4.2m x 2.4m)
Pantry
7'10" x 6'10" (2.4m x 2.1m)
Cloakroom/W.C
9'2" x 8'7" (2.8m x 2.6m)
Porch
23'5" x 4'11" (7.1m x 1.5m)
First Floor Landing
Master Bedroom
16'9" x 14'8" (5.1m x 4.5m)
En-Suite
10'7" x 6'2" (3.2m x 1.9m)
En-Suite
17'4" x 9'4" (5.3m x 2.8m)
Bedroom Two
12'4" x 11'11" (3.8m x 3.6m)
Bedroom Three
13'3" x 10'5" (4.0m x 3.2m)
Bedroom Four
13'9" x 7'10" (4.2m x 2.4m)
Walk In Wardrobe/Dressing Room
10'11" x 7'10" (3.3m x 2.4m)
Shower Room One
10'8" x 4'10" (3.2m x 1.5m)
Shower Room Two
8'7" x 2'10" (2.6m x 0.9m)
Leisure Facility
Glazed and overlooking open countryside and housing a swimming pool with steps and cover, tiled surround, changing room with toilet and shower, sauna and plant room.
Outside
Brochures
BrochureCouncil TaxA payment made to your local authority in order to pay for local services like schools, libraries, and refuse collection. The amount you pay depends on the value of the property.Read more about council tax in our glossary page.
Band: H
The Common, Quarndon
NEAREST STATIONS
Distances are straight line measurements from the centre of the postcode- Duffield Station1.5 miles
- Belper Station3.9 miles
- Derby Station4.3 miles
About the agent
Hannells Estate Agents, Allestree
18 Park Farm Shopping Centre Park Farm Drive Allestree Derby DE22 2QN

Welcome To The Allestree Branch Of Derby's Most Successful And Multi-Award Winning, Family-Run Estate Agency!
Back in 2003, Alison and Michael Brain were left disappointed and underwhelmed by the service they'd received from a number of Derby agents whilst trying to sell their property.
From that moment onwards, they set out to create an estate agency with a difference and ever since that day, it's been our mission at Hannells to provide every single client and customer with our
Notes
Staying secure when looking for property
Ensure you're up to date with our latest advice on how to avoid fraud or scams when looking for property online.
Visit our security centre to find out moreDisclaimer - Property reference NVB-53364878. The information displayed about this property comprises a property advertisement. Rightmove.co.uk makes no warranty as to the accuracy or completeness of the advertisement or any linked or associated information, and Rightmove has no control over the content. This property advertisement does not constitute property particulars. The information is provided and maintained by Hannells Estate Agents, Allestree. Please contact the selling agent or developer directly to obtain any information which may be available under the terms of The Energy Performance of Buildings (Certificates and Inspections) (England and Wales) Regulations 2007 or the Home Report if in relation to a residential property in Scotland.
*This is the average speed from the provider with the fastest broadband package available at this postcode. The average speed displayed is based on the download speeds of at least 50% of customers at peak time (8pm to 10pm). Fibre/cable services at the postcode are subject to availability and may differ between properties within a postcode. Speeds can be affected by a range of technical and environmental factors. The speed at the property may be lower than that listed above. You can check the estimated speed and confirm availability to a property prior to purchasing on the broadband provider's website. Providers may increase charges. The information is provided and maintained by Decision Technologies Limited.
**This is indicative only and based on a 2-person household with multiple devices and simultaneous usage. Broadband performance is affected by multiple factors including number of occupants and devices, simultaneous usage, router range etc. For more information speak to your broadband provider.
Map data ©OpenStreetMap contributors.
