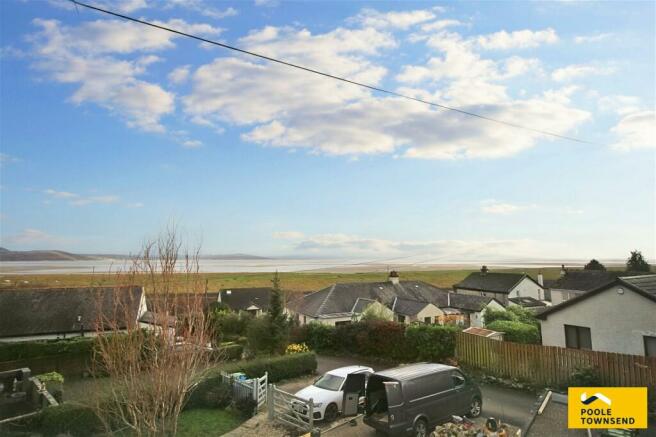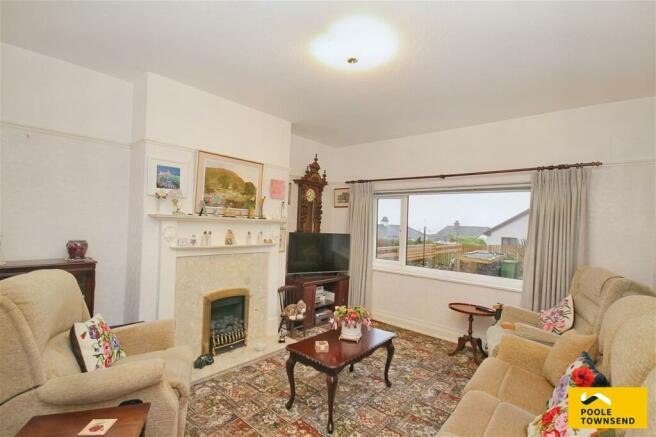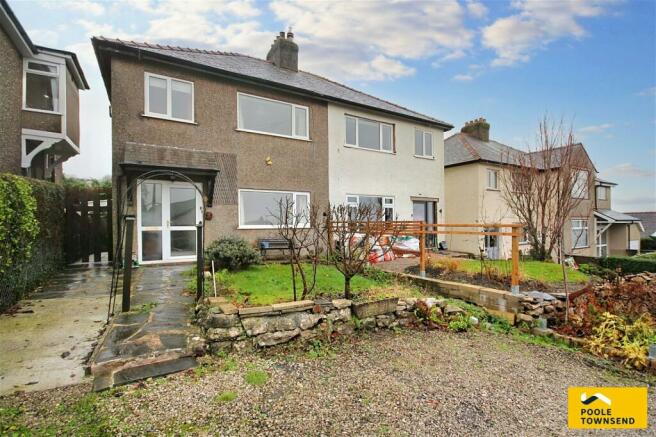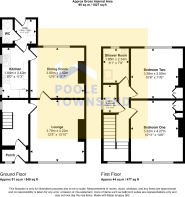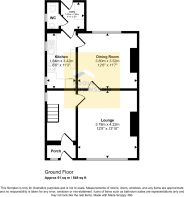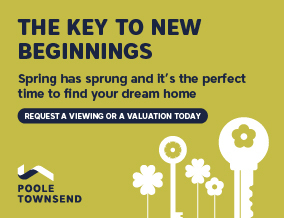
Cart Lane, Grange-over-sands, LA11 7AE

- PROPERTY TYPE
Semi-Detached
- BEDROOMS
2
- BATHROOMS
1
- SIZE
Ask agent
- TENUREDescribes how you own a property. There are different types of tenure - freehold, leasehold, and commonhold.Read more about tenure in our glossary page.
Freehold
Key features
- Semi-Detached Home
- 2 Reception Rooms
- 2 Bedrooms
- Quiet Residential Location
- Delightful Bay Views
- Parking For 2 Cars
- Garden
- Early Viewing Advised
- Freehold
- Council tax C
Description
Situated in a quiet residential cul-de-sac on the outskirts of the town centre and enjoying delightful views across Morecambe bay, is this attractively presented semi-detached home. Bright and airy throughout and offering well-proportioned accommodation which includes two reception rooms, a kitchen, utility room and WC to the ground floor, whilst upstairs there are two double bedrooms, a shower room and a large store room. Outside there is parking for two cars, a lawn garden and an enclosed low maintenance patio. Internal viewing is advised.
Directions
For Satnav users enter: LA11 7AE
For what3words app users enter: debut.upholds.slung
Location
The Orchard is a quiet residential cul-de-sac located off Cart Lane, which is a highly sought-after location within the Kents Bank area of Grange over Sands. The property provides a picturesque walk along the Promenade, the town centre and the ornamental gardens. The town centre offers a wide range of amenities including eateries, convenience stores, a chemist, boutique style shops and a library. There is also a train station at Kents Bank and Grange providing commuter links to Barrow, Lancaster and Manchester.
Description
Meadowcroft is an attractively presented two double bedroom semi-detached home, which sits in an elevated location, allowing delightful views across Morecambe bay. Bright and airy throughout and offering generous size accommodation over two floors, the property provides a fantastic opportunity for buyers to update and personalise to own tastes and requirements.
Stepping through the front door, you walk into a tiled porch, with solid wood door leading through into the entrance hall. The hall is a welcoming entrance with open storage beneath the stairs and access to the lounge. The lounge is a generous size reception room, tastefully decorated with neutral décor and a patterned carpet. There are delightful views towards Morecambe bay and a gas fire, providing a focal point and warmth. The adjoining reception room is a dual function dining and sitting room overlooking the rear patio. There is a gas fire set on a slate hearth with matching surround and direct access into the kitchen.
The kitchen is equipped with a range of storage cupboards and a complementary worktop, which incorporates a stainless steel sink with mixer tap. There is space for a fridge and plumbing for a washing machine. A glazed door off the kitchen opens into the utility room, with additional storage cupboards, a worktop and space for a freezer. There is access to a cloakroom with WC and basin, and an external door opens into the enclosed patio.
Stairs from the entrance hall, ascends to the first floor landing, where there are doors leading to two double bedrooms, a shower room and a large store cupboard, which houses the combi boiler. The master bedroom is a spacious double room, which enjoys elevated views across Morecambe bay. The room benefits from a built-in wardrobe with overhead storage, as well as space around for freestanding furniture. The second bedroom is a large double room, complemented with a built-in wardrobe and overhead storage as well as space for freestanding wardrobes and drawers. The shower room includes a corner enclosure with wall mounted shower, a WC and pedestal wash hand basin, surrounded by full height tiling.
Outside, to the front of the property is a gravelled drive, allowing parking for two cars and an area of lawn to sit and enjoy the Morecambe bay views. To the rear is a low maintenance paved and slate chipped patio for alfresco dining, and a hard standing for a timber shed.
Tenure
Freehold
Services
Mains gas, electric and water
Brochures
Brochure 1Brochure 2- COUNCIL TAXA payment made to your local authority in order to pay for local services like schools, libraries, and refuse collection. The amount you pay depends on the value of the property.Read more about council Tax in our glossary page.
- Band: C
- PARKINGDetails of how and where vehicles can be parked, and any associated costs.Read more about parking in our glossary page.
- Off street
- GARDENA property has access to an outdoor space, which could be private or shared.
- Private garden
- ACCESSIBILITYHow a property has been adapted to meet the needs of vulnerable or disabled individuals.Read more about accessibility in our glossary page.
- Ask agent
Cart Lane, Grange-over-sands, LA11 7AE
Add an important place to see how long it'd take to get there from our property listings.
__mins driving to your place
Get an instant, personalised result:
- Show sellers you’re serious
- Secure viewings faster with agents
- No impact on your credit score



Your mortgage
Notes
Staying secure when looking for property
Ensure you're up to date with our latest advice on how to avoid fraud or scams when looking for property online.
Visit our security centre to find out moreDisclaimer - Property reference S820425. The information displayed about this property comprises a property advertisement. Rightmove.co.uk makes no warranty as to the accuracy or completeness of the advertisement or any linked or associated information, and Rightmove has no control over the content. This property advertisement does not constitute property particulars. The information is provided and maintained by Poole Townsend, Grange Over Sands. Please contact the selling agent or developer directly to obtain any information which may be available under the terms of The Energy Performance of Buildings (Certificates and Inspections) (England and Wales) Regulations 2007 or the Home Report if in relation to a residential property in Scotland.
*This is the average speed from the provider with the fastest broadband package available at this postcode. The average speed displayed is based on the download speeds of at least 50% of customers at peak time (8pm to 10pm). Fibre/cable services at the postcode are subject to availability and may differ between properties within a postcode. Speeds can be affected by a range of technical and environmental factors. The speed at the property may be lower than that listed above. You can check the estimated speed and confirm availability to a property prior to purchasing on the broadband provider's website. Providers may increase charges. The information is provided and maintained by Decision Technologies Limited. **This is indicative only and based on a 2-person household with multiple devices and simultaneous usage. Broadband performance is affected by multiple factors including number of occupants and devices, simultaneous usage, router range etc. For more information speak to your broadband provider.
Map data ©OpenStreetMap contributors.
