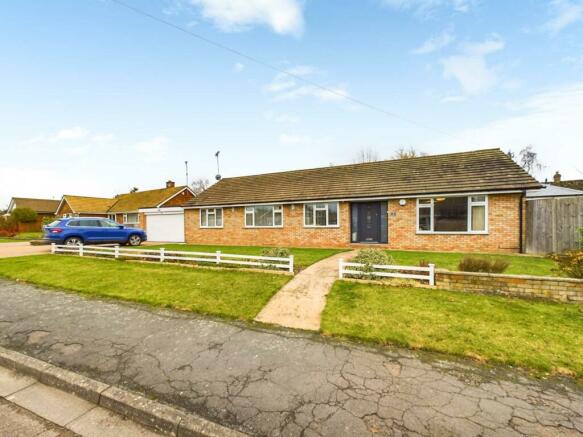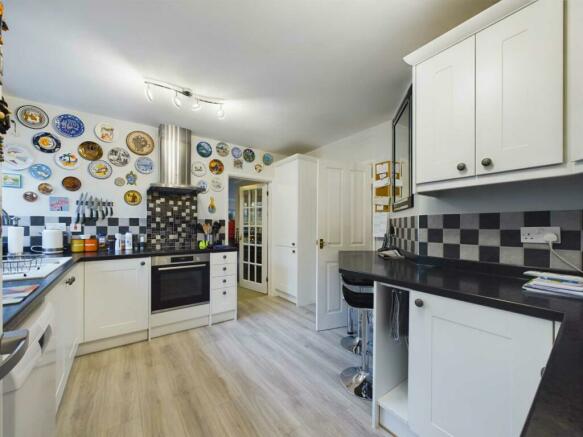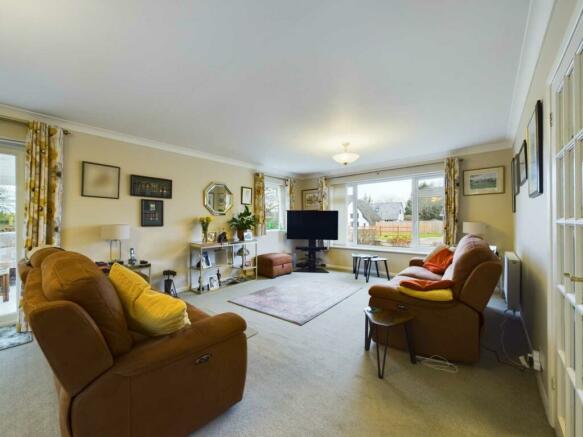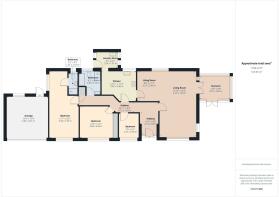
Irvine Drive, Stoke Mandeville, Aylesbury

- PROPERTY TYPE
Detached Bungalow
- BEDROOMS
3
- BATHROOMS
2
- SIZE
1,335 sq ft
124 sq m
- TENUREDescribes how you own a property. There are different types of tenure - freehold, leasehold, and commonhold.Read more about tenure in our glossary page.
Freehold
Key features
- STOKE MANDEVILLE VILLAGE
- VERY RARE TO THE MARKET
- FULLY DETACHED BUNGALOW
- THREE BEDROOMS
- DRIVEWAY & DOUBLE GARAGE
- CUL-DE-SAC LOCATION
- CORNER PLOT, SOUTH FACING TO THE REAR
- LARGE L-SHAPED LIVING ROOM/DINER
- KITCHEN & UTILITY ROOM
- UPVC CONSERVATORY WITH LIGHTWEIGHT ROOF
Description
LOCATION
Stoke Mandeville is a well-located village to the south-east of Aylesbury in the county of Buckinghamshire and it has a local church and 3 local pubs, The Bell, The Woolpack and Bulls Head. Stoke Mandeville Hospital has the largest spinal injuries ward in Europe and is the birthplace of the Paralympic movement.
Stoke Mandeville railway station is within a half mile walk and is served by Chiltern Railways to London Marylebone southbound which is usually around 51 minutes journey time. By road, Oxford, Hemel Hempstead, Milton Keynes and London are all easily accessible.
On the direct rail route from Aylesbury to London Marylebone and with easy road access, Wendover is in the Metropolitan Green Belt and Chilterns Area of Outstanding Natural Beauty and is well situated to give the city-tired visitor a peaceful interlude in the beautiful Buckinghamshire countryside.
SUMMARY
SUMMARY
This fully detached bungalow is a credit to the current owners and comes to the market in a location where very few properties become available. The accommodation is very spacious throughout with an abundance of natural light throughout the property. The layout of the bungalow flows very well with living and sleeping accommodation on opposite sides. The corner plot garden is fairly spacious, yet manageable, and faces south. The cul-de-sac position means a quiet location in terms of passing traffic and gives access to nearby Eskdale Park. The overall size of the property makes it a good option for someone looking particularly for a bungalow or for a family wanting a spacious home.
ACCOMMODATION
ACCOMMODATION
Composite front door opens into a spacious reception hallway with wood effect flooring and access to the loft space with ladder, light and some boarding.
The living room/diner a very spacious and light with defined area`s for both purposes.
The sun room is a tranquil space to sit and enjoy views over the garden and benefits from a lightweight insulated roof making the room more useable all year round.
The kitchen has fitted storage cupboards and a built-in breakfast bar, the oven and hob are fitted and would remain, there are spaces for further white goods.
The laundry room is off the kitchen and has space for a washing machine and tumble dryer, an additional fridge freezer, fitted cupboards and sink and a wall mounted central heating boiler.
The main bedroom extends from the back to the front of the house with the rear section currently used as an office and the en-suite shower room directly off it.
The second bedroom is a generous double room with a range a fitted wardrobes.
The third bedroom is a good size single that could double as an office space if required.
The main bathroom is four piece with separate bath and shower cubicle and is finished to a high standard.
The property has Upvc double glazing throughout and gas to radiator central heating.
OUTSIDE
GARDENS
South facing to the rear with a paved patio area behind the garage and a lawned garden to the side with bushes, shrubbery and boundary fencing with gated access to the front.
The front garden is lawned with a paved pathway to the front door.
PARKING & GARAGE
Block paved driveway provides off road parking and leads to the double garage with electronically controlled door, power light, work bench and personal door into the rear garden.
Agents note - The white goods in the kitchen and utility room are to be included in the sale
Notice
Please note we have not tested any apparatus, fixtures, fittings, or services. Interested parties must undertake their own investigation into the working order of these items. All measurements are approximate and photographs provided for guidance only.
Council TaxA payment made to your local authority in order to pay for local services like schools, libraries, and refuse collection. The amount you pay depends on the value of the property.Read more about council tax in our glossary page.
Band: F
Irvine Drive, Stoke Mandeville, Aylesbury
NEAREST STATIONS
Distances are straight line measurements from the centre of the postcode- Stoke Mandeville Station0.3 miles
- Aylesbury Station2.1 miles
- Wendover Station2.6 miles
About the agent
George David Estate Agents were established in 1992 by partners Andrew Evans and George Josey and are proud to be one of the longest serving agents in the town.
The Guild of Professional Estate AgentsWe are Aylesbury's carefully selected member of The prestigious Guild of Professional Estate Agents. As such we have access to powerful and sophisticated marketing techniques and are interlinked with over 780 independent estate agencies nationwide, giving o
Notes
Staying secure when looking for property
Ensure you're up to date with our latest advice on how to avoid fraud or scams when looking for property online.
Visit our security centre to find out moreDisclaimer - Property reference 989_GEOD. The information displayed about this property comprises a property advertisement. Rightmove.co.uk makes no warranty as to the accuracy or completeness of the advertisement or any linked or associated information, and Rightmove has no control over the content. This property advertisement does not constitute property particulars. The information is provided and maintained by George David & Co, Aylesbury. Please contact the selling agent or developer directly to obtain any information which may be available under the terms of The Energy Performance of Buildings (Certificates and Inspections) (England and Wales) Regulations 2007 or the Home Report if in relation to a residential property in Scotland.
*This is the average speed from the provider with the fastest broadband package available at this postcode. The average speed displayed is based on the download speeds of at least 50% of customers at peak time (8pm to 10pm). Fibre/cable services at the postcode are subject to availability and may differ between properties within a postcode. Speeds can be affected by a range of technical and environmental factors. The speed at the property may be lower than that listed above. You can check the estimated speed and confirm availability to a property prior to purchasing on the broadband provider's website. Providers may increase charges. The information is provided and maintained by Decision Technologies Limited.
**This is indicative only and based on a 2-person household with multiple devices and simultaneous usage. Broadband performance is affected by multiple factors including number of occupants and devices, simultaneous usage, router range etc. For more information speak to your broadband provider.
Map data ©OpenStreetMap contributors.





