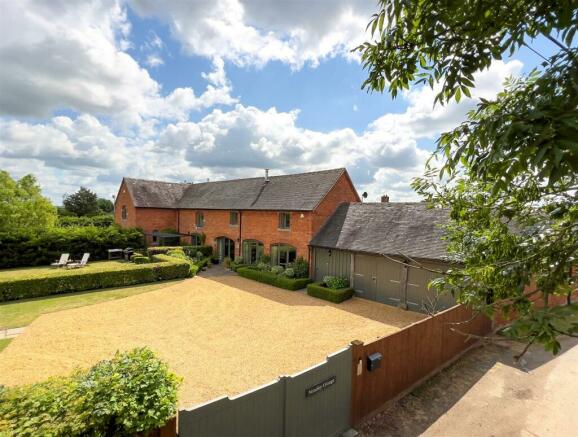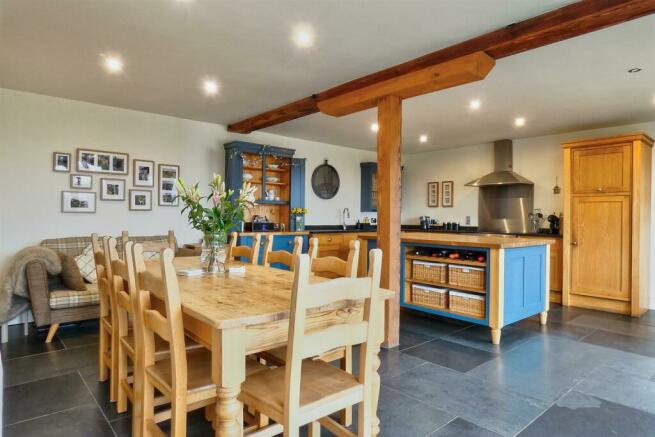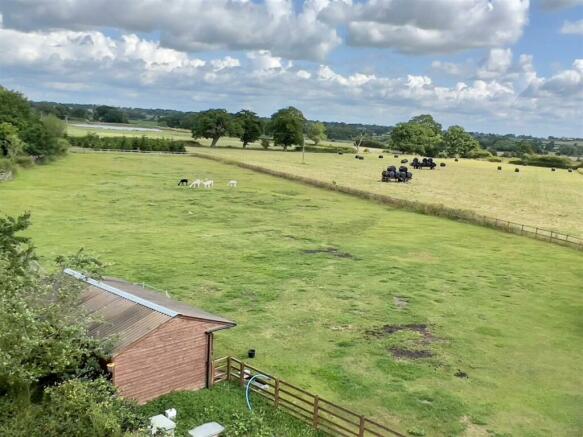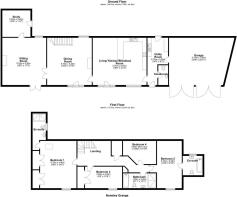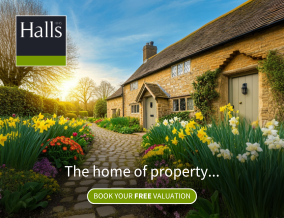
Noneley Grange, Noneley Hall Barns, Noneley, Nr Loppington, Shropshire, SY4 5SL
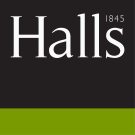
- PROPERTY TYPE
Country House
- BEDROOMS
4
- BATHROOMS
3
- SIZE
3,020 sq ft
281 sq m
- TENUREDescribes how you own a property. There are different types of tenure - freehold, leasehold, and commonhold.Read more about tenure in our glossary page.
Freehold
Key features
- Stunning Barn Conversion
- Extensive accommodation
- Gardens, Orchard, Land
- Stable/Barn Unit, Double Garage
- Sought after rural locality
- IN ALL ABOUT 2.21 ACRES
Description
Directions - From Shrewsbury proceed north along the A528 Ellesmere Road (bare left at Harmer Hill). At Burlton turn right signed Loppington. Once in Loppington turn right immediately after the Dicken Arms (signed Noneley). Follow this for a mile. The property will be seen immediately on the left with a green painted electric entrance gate/intercom entry.
Situation - The property is located in a delightful and unspoilt rural locality surrounded by extensive farmland. Its position provides immediate access to a network of country lanes for riding out, walking and cycling purposes. The main village of Loppington is well known for its gastronomic pub and also offers an excellent community hub with social and leisure events. Ready access can be gained in the nearby town of Wem, which offers a good range of amenities including shops, supermarket, schools, bowling green and cricket club, together with a rail service. Alternatively, to the north is Ellesmere with its famous lakelands area for leisure pursuits. Shrewsbury to its south has an excellent shopping centre, selection of schools. Commuters have good access to a number of commercial centres including Telford, Birmingham and Chester.
Description - Noneley Grange offers an excellent opportunity to acquire a particularly appealing well presented and spacious property, ideal for those seeking the enjoyment of country living in an unspoilt locality, together with the benefit of land, which will no doubt appeal to equestrian and other such livestock users.
The Barn residence typifies the architectural features of the stylish period barn. The internal accommodation has been designed for contemporary family living including open and naturally well lit rooms, some featuring exposed timbers and an old grain wheel. The accommodation is served by an oil fired central heating system with the living kitchen breakfast room featuring under floor heating. There are solid oak internal doors with traditional latches. The two main reception rooms provide wood burning stoves, whilst the study would double up as a playroom or gaming room. Of particular interest to families is the wonderful open plan living kitchen breakfast room, very comfortably proportioned, equipped with bespoke kitchen units and an excellent range of appliances. There is a separate utility/boot room and downstairs WC. On the first floor, the two main double bedrooms with en-suite facilities would be equally at home as the principal bedroom. In addition, there are two further bedrooms which are then served by the main family bath/shower room.
Outside, the electric gates open onto a generous parking area for a number of cars and there is also an electric car charging point. The lawned gardens are to the front and immediately adjoin onto the land, which is divided into a grazing paddock with stable block/barn, mixed orchard enclosure and a Christmas tree plantation. THE PROPERTY AS A WHOLE EXTENDS TO ABOUT 2.21 ACRES.
Accommodation -
Sitting Room - With attractive feature decorative fireplace surround incorporating inset log grate with slate panelled surround and hearth. French doors leading out to the patio/Al Fresco dining area.
Study - With fitted floor to ceiling double bookcase, ceiling downlighters and double glazed door to the rear.
Dining Room - With oak flooring, exposed brick fireplace with wood burning stove and slate hearth. Walled uplighters. Wide staircase with open under stairs display area. External entrance door with matching side windows.
Living Kitchen Room - With slate tiled floor. Extensively fitted with granite work surfaces and upstand, built in stainless steel twin bowl sink unit with mixer tap. Extensive bespoke units finished in oak with pine carcasses comprising cupboard with drawers. INTEGRATED DISHWASHER. INTEGRATED REFRIGERATOR, INTERGRATED ELECTRIC COMBINATION OVEN. ELECTRIC RANGEMASTER DOLEDO RANGE COOKER (5 ring ceramic hob, grill and 2 ovens). Stainless steel splashback and EXTRACTOR HOOD overhead. Matching part painted double plate rack. Dresser style unit finished in oak and painted doors providing cupboards and display. Additional oak shelved unit. Large oak topped BREAKFAST ISLAND with cupboards/drawers under together with open vegetable trays and wine rack. Ceiling downlighters. Space for dining/breakfast table and lounger. Two large picture windows - one incorporating an external entrance door with delightful views down over the gardens.
Utility Room/Boot Room - With slate tiled floor. Bespoke units to include two solid oak work tops with upstand and built in stainless steel sink unit. A selection of oak with pine carcassed base and eye level cupboards. Space and plumbing for washing machine. Space for freezer. Front and rear external entrance doors. Door to garage.
Cloaks/Wc - With slate tiled floor. Fitted oak topped unit with half inset wash hand basin. Open storage shelving. Close coupled WC with concealed cistern. Built in cupboard housing electricity RCD unit and meters.
First Floor Landing - With feature part exposed truss and original grain hoist wheel. Access to roof space. Walk-in airing room with modern hot water cylinder and space for racking.
Prinicpal Bedroom 1 - With half exposed roof truss. Two connecting double wardrobes with overhead storage cupboards. Access to roof space.
En-Suite Shower Room - With tiled floor. Part tiled shower cubicle with direct feed shower unit. Oak topped vanity unit with half inset wash hand basin. Open shelving below. Close coupled WC with concealed cistern. Fitted wall mirror with light and shaver socket over. Chrome ladder radiator. Access to useful eaves storage space.
Bedroom 2 - With an exposed part roof truss.
En-Suite Bathroom - With rolled top bath tub having centre mixer tap and hand held shower attachment. Pedestal wash hand basin with tiled splash. Close coupled WC with concealed cistern. Electric shaver socket. Chrome ladder radiator. Access to two eaves storage cupboards.
Bedroom 3 - With half exposed roof truss. Large built in wall to wall double wardrobe with overhead storage cupboard.
Family Bathroom - With tiled floor. Cream painted wood panelled bath with mixer tap and shower hand held attachment. Tiled splash. Vanity unit with half inset wash hand basin. Open shelving below. Close coupled WC with concealed cistern. Wall light unit. Chrome ladder radiator. Wide part tiled shower cubicle with direct feed shower unit.
Bedroom 4 - With part exposed roof trusses. Useful recess.
Outside - Approached through a pair of ELECTRIC AUTOMATIC ENTRANCE GATES leading into a gravelled car parking area with ample space for a number of vehicles and ELECTRIC CAR CHARGING POINT, hot and cold water taps.
Large Double Garage - With ample space for work bench/storage. Open pitched roof space with two pairs of double entrance doors. Lighting and power points.
The Gardens - These are attractively laid out and designed for ease of management, providing a lawned area immediately adjacent to the car parking space, with a dividing beech hedge through to the main lawned garden which is 'L' shaped. This includes yew hedge screening and an extensive FLAGGED PATIO/AL FRESCO DINING AREA bounded by pretty box hedging to part of its border including further beech hedge. Useful double external power point.
The Land - This is accessed from the garden and comprises of a grazing paddock with vehicular access from the council lane. STABLE UNIT (built on skids) and providing OPEN BARN/WINTER SHELTER (approx 11'3 x 11'1), STABLE (approx 11'3 x 11'1). Adjacent to the main paddock is an ORCHARD PADDOCK grassed with a selection of fruit trees (apple, pear, cherry, damson and plum). Beyond the main grazing paddock is a grassed plantation enclosure with approximately 100 planted Christmas trees.
General Remarks -
Fixtures And Fittings - The fitted carpets as laid and light fittings are included. Only those items described in these particulars are included in the sale.
Services - Mains electricity is understood to be connected. Water is provided from a shared Bore Hole located on neighbouring land. Private drainage system served by a shared BIO DISK treatment plant. Oil fired central heating system. Halls have not tested these services.
Tenure - Freehold. Purchasers must confirm via their solicitor.
Council Tax - The property is currently showing as Council Tax Band E. Please confirm the council tax details via Shropshire Council on or visit
Viewings - Halls, 2 Barker Street, Shrewsbury, Shropshire SY1 1QJ. Tel: . Email:
Brochures
Noneley Grange, Noneley Hall Barns, Noneley, Nr Lo- COUNCIL TAXA payment made to your local authority in order to pay for local services like schools, libraries, and refuse collection. The amount you pay depends on the value of the property.Read more about council Tax in our glossary page.
- Band: E
- PARKINGDetails of how and where vehicles can be parked, and any associated costs.Read more about parking in our glossary page.
- Yes
- GARDENA property has access to an outdoor space, which could be private or shared.
- Yes
- ACCESSIBILITYHow a property has been adapted to meet the needs of vulnerable or disabled individuals.Read more about accessibility in our glossary page.
- Ask agent
Noneley Grange, Noneley Hall Barns, Noneley, Nr Loppington, Shropshire, SY4 5SL
Add an important place to see how long it'd take to get there from our property listings.
__mins driving to your place
Your mortgage
Notes
Staying secure when looking for property
Ensure you're up to date with our latest advice on how to avoid fraud or scams when looking for property online.
Visit our security centre to find out moreDisclaimer - Property reference 32199409. The information displayed about this property comprises a property advertisement. Rightmove.co.uk makes no warranty as to the accuracy or completeness of the advertisement or any linked or associated information, and Rightmove has no control over the content. This property advertisement does not constitute property particulars. The information is provided and maintained by Halls Estate Agents, Shrewsbury. Please contact the selling agent or developer directly to obtain any information which may be available under the terms of The Energy Performance of Buildings (Certificates and Inspections) (England and Wales) Regulations 2007 or the Home Report if in relation to a residential property in Scotland.
*This is the average speed from the provider with the fastest broadband package available at this postcode. The average speed displayed is based on the download speeds of at least 50% of customers at peak time (8pm to 10pm). Fibre/cable services at the postcode are subject to availability and may differ between properties within a postcode. Speeds can be affected by a range of technical and environmental factors. The speed at the property may be lower than that listed above. You can check the estimated speed and confirm availability to a property prior to purchasing on the broadband provider's website. Providers may increase charges. The information is provided and maintained by Decision Technologies Limited. **This is indicative only and based on a 2-person household with multiple devices and simultaneous usage. Broadband performance is affected by multiple factors including number of occupants and devices, simultaneous usage, router range etc. For more information speak to your broadband provider.
Map data ©OpenStreetMap contributors.
