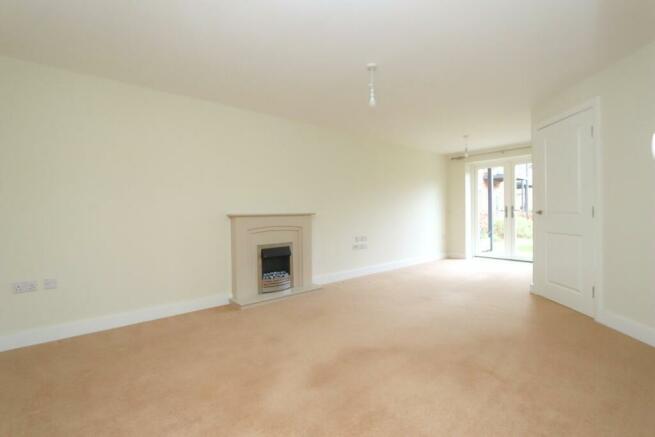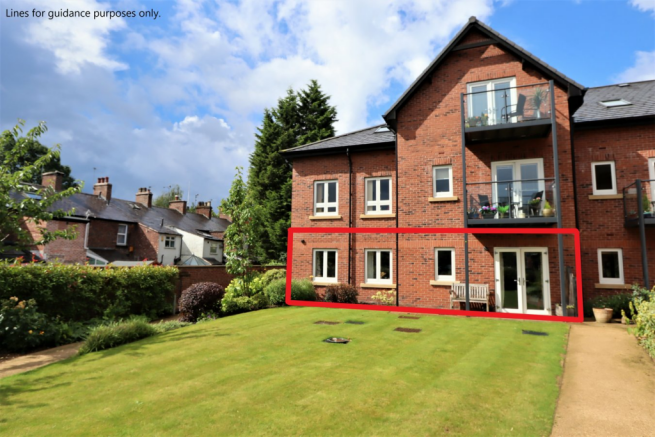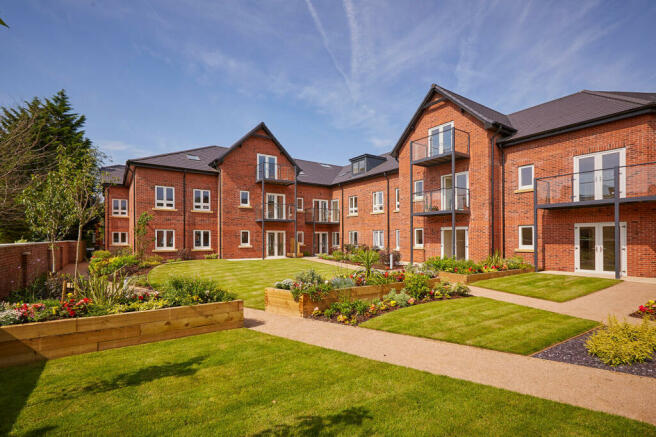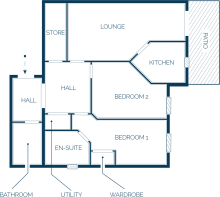The Chimes, Lime Grove, Cheadle, Stockport, SK8

- PROPERTY TYPE
Retirement Property
- BEDROOMS
2
- BATHROOMS
2
- SIZE
Ask agent
Key features
- Ground Floor apartment with personal terrace
- Two double bedrooms and two bathrooms
- Newly refurbished and deocrated
- Exclusively for over 60s
- Close proximity to Cheadle High Street with a range of popular amenities
- Well maintained and landscaped communal gardens
- Waiter service on site restaurant and coffee lounge
- Council Tax Band D
- EPC Grade C
- Leasehold. 125 years from 1 January 2019
Description
Welcome to the epitome of independent and comfortable retirement living at our ground-floor 2-bedroom, 2-bathroom apartment managed by Adlington Management Services. Nestled within a thoughtfully designed retirement community, this residence is tailored to meet the unique needs of those seeking a peaceful and enriching lifestyle.
Key Features:
Spacious Living: Step into a generously proportioned living space that seamlessly combines elegance and functionality. The accommodation to the apartment consists, in brief, of an entrance hall with access onto a bathroom, generous storage room, utility cupboard, living room and two double bedrooms. Further accommodation provided includes an ensuite wet room to the main bedroom and the kitchen off the living/dining room.
Modern Kitchen: The well-appointed kitchen boasts contemporary design and is equipped with integrated appliances, making meal preparation a delight. Whether you enjoy cooking for yourself or entertaining guests, this kitchen is designed to cater to your needs.
Two Comfortable Bedrooms: The two well-designed bedrooms are retreats of tranquillity. With plush carpeting and thoughtfully placed windows, each bedroom provides a serene haven for rest and relaxation. The master bedroom features an en-suite bathroom and built in wardrobes for added convenience.
Luxurious and Practical Bathrooms: The bathrooms are stylishly appointed. The modern fixtures and fittings, combined with the tasteful design, create a space where you can unwind and pamper yourself. The ensuite wet room provides level anti slip flooring for ease of use.
Personal Patio: Enjoy the outdoors on your own patio. Perfect for morning coffee, reading a book, or a glass of something stronger later in the day.
Accessibility: Being situated on the ground floor, this apartment ensures easy accessibility for residents. It is designed to accommodate mobility aids, providing a safe and secure environment for all.
Community Amenities: As part of our independent retirement community, residents have access to a range of amenities including communal lounges, waiter service restaurant, spa suite, hairdressing salon, landscaped gardens, and social spaces. Adlington Management Services takes pride in creating a vibrant and engaging community for its residents. Charges apply for the service and well-being which can be found later in the written details.
Security and Peace of Mind: The apartment is part of a secure and well-managed facility, offering 24-hour support and emergency response services. Enjoy your retirement with the peace of mind that comes from living in a community that prioritizes your safety and well-being.
This 2-bedroom, 2-bathroom retirement apartment offers the perfect blend of comfort, style, and convenience. Embrace the next chapter of your life in a community that understands and caters to your needs. Contact us today to schedule a viewing and explore the possibilities of retirement living at its finest.
Entrance Hallway
Composite entrance door to the hallway. The hallway provides a utility cupboard with space for washing machine and a well sized storage cupboard. Access onto two double bedrooms, the living/dining room and the bathroom.
Living Through Dining Room
6.98m (maximum) x 3.44m (maximum) (22' 11" x 11' 3")
uPVC double glazed double doors leading onto the personal patio area and overlooking the gardens. Access onto the kitchen
Kitchen
3.16m (maximum) x 2.40m (maximum) (10' 4" x 7' 10")
The modern fully fitted kitchen comprises of a range of wall, draw and base units with preparation surface incorporating the stainless steel sink with chrome mixer tap. Integral appliances include a full ring electric hob with extraction hood and integrated electric oven, integrated microwave, slimline dishwasher, and fridge and freezer.
Main Bedroom
5.60m x 2.57m (18' 4" x 8' 5")
uPVC double glazed window. Built in double wardrobe. En-suite shower room off.
Ensuite Wet Room
2.55m x 1.90m (8' 4" x 6' 3") The generous and practical wet room has level anti-slip flooring and complimentary contemporary tiling to all walls. The suite comprises of a walk-in shower area, an inset WC, and a pedestal wash basin with chrome mixer tap. Chrome ladder style heated towel rail.
Bedroom Two
4.39m x 3.38m (14' 5" x 11' 1")
uPVC double glazed window.
Bathroom
2.55m x 1.70m (8' 4" x 5' 7")
Suite comprising of a panel bath with chrome mixer tap, shower attachment and a folding shower screen, a pedestal wash basin with chrome mixer tap and an inset WC. Complimentary contemporary tiles. Chrome ladder style towel rail.
Exterior
The beautifully landscape to maintain gardens provide both leisurely exercise and relaxation, you can enjoy the gardens and all its flora without the concerns of having the responsibilities of the upkeep. Parking is provided with homeowner on site parking available.
Onsite Facilities for Homeowners
* Elegant on-site restaurant serving freshly prepared hot meals daily & open to friends and family
* Beautifully appointed lounge with outdoor patio area
* Take up a hobby in our activities studio
* Assisted bathroom and therapy room
* Pamper yourself in our hairdressing salon
* Internal mobility scooter & bicycle store with electric charging facilities
* Fully furnished guest suite with en-suite for when family and friends stay*
* Lifts to all floors
* Private homeowners parking
* Extensive landscaped gardens with raised flower beds for you to enjoy
Service and Well-being Charge Benefits
All homeowners living at The Chimes, Cheadle will contribute to a Service and Well-being Charge. The high level of care, support and services on offer to enhance quality and enjoyment of life are what make Adlington different. These charges are to provide services such as;
* The provision of a daily restaurant service serving delicious meals
* Communal cleaning and maintenance
* One hour of domestic help each week
* External window cleaning
* Water usage, buildings insurance and estate management
* 24-hour support everyday, 365 days a year, in case of any emergency, working in tandem with a discreet emergency call system installed in each apartment
Service and Well-being Charges at The Chimes
2024/25 approximate weekly Service and Well-being Charges at Cheadle are;
1 bedroom £172
2 bedroom £185
3 bedroom £199
The Service and Well-being Charge is reviewed annually. It is important to point out that payment of the service charge has to continue even if the apartment is vacant, as it is apportioned between all homeowners in order to maintain the high standard of service.
Communal Facilities Fee
The two most important points to remember about the Communal Facilities Fee (CFF) are, firstly, you pay nothing now and, secondly, it is designed to help maintain the continued high standard of the development and ensure that each apartment, if sold, has the opportunity to achieve best value within the housing market.
The CFF is based on the principle of “enjoy today, pay in the future” and monies are only deducted when you sell your property.
The CFF is simply calculated as 2% per annum of the re-sale price of your apartment when it is sold. This fee is payable for each year or part year of occupation and is capped at 10 years.
A 0.25% contribution to a Building Reserve Fund for long term major capital repairs thereby ensuring that the development is always kept up to the same standard as when you purchased your apartment.
Tenure
Leasehold. 125 years from and including 1 January 2019.
Council Tax
Band D. Stockport.
- COUNCIL TAXA payment made to your local authority in order to pay for local services like schools, libraries, and refuse collection. The amount you pay depends on the value of the property.Read more about council Tax in our glossary page.
- Band: D
- PARKINGDetails of how and where vehicles can be parked, and any associated costs.Read more about parking in our glossary page.
- Yes
- GARDENA property has access to an outdoor space, which could be private or shared.
- Yes
- ACCESSIBILITYHow a property has been adapted to meet the needs of vulnerable or disabled individuals.Read more about accessibility in our glossary page.
- Ask agent
The Chimes, Lime Grove, Cheadle, Stockport, SK8
Add your favourite places to see how long it takes you to get there.
__mins driving to your place
Notes
Staying secure when looking for property
Ensure you're up to date with our latest advice on how to avoid fraud or scams when looking for property online.
Visit our security centre to find out moreDisclaimer - Property reference 26502178. The information displayed about this property comprises a property advertisement. Rightmove.co.uk makes no warranty as to the accuracy or completeness of the advertisement or any linked or associated information, and Rightmove has no control over the content. This property advertisement does not constitute property particulars. The information is provided and maintained by Adlington Estates, Congleton. Please contact the selling agent or developer directly to obtain any information which may be available under the terms of The Energy Performance of Buildings (Certificates and Inspections) (England and Wales) Regulations 2007 or the Home Report if in relation to a residential property in Scotland.
*This is the average speed from the provider with the fastest broadband package available at this postcode. The average speed displayed is based on the download speeds of at least 50% of customers at peak time (8pm to 10pm). Fibre/cable services at the postcode are subject to availability and may differ between properties within a postcode. Speeds can be affected by a range of technical and environmental factors. The speed at the property may be lower than that listed above. You can check the estimated speed and confirm availability to a property prior to purchasing on the broadband provider's website. Providers may increase charges. The information is provided and maintained by Decision Technologies Limited. **This is indicative only and based on a 2-person household with multiple devices and simultaneous usage. Broadband performance is affected by multiple factors including number of occupants and devices, simultaneous usage, router range etc. For more information speak to your broadband provider.
Map data ©OpenStreetMap contributors.




