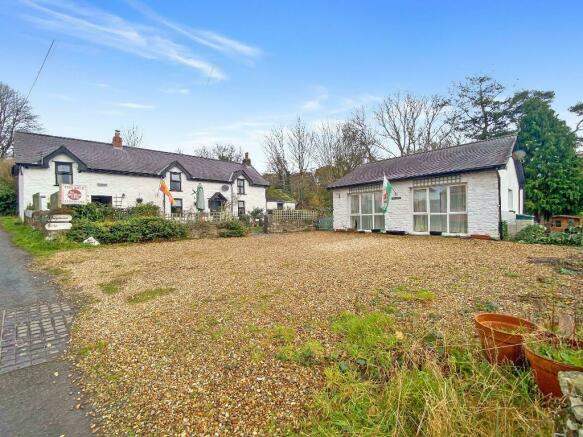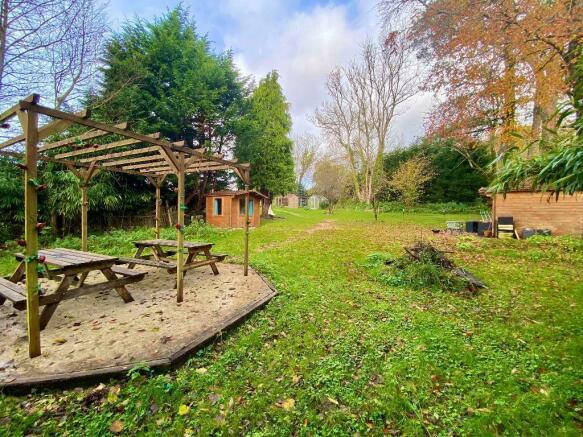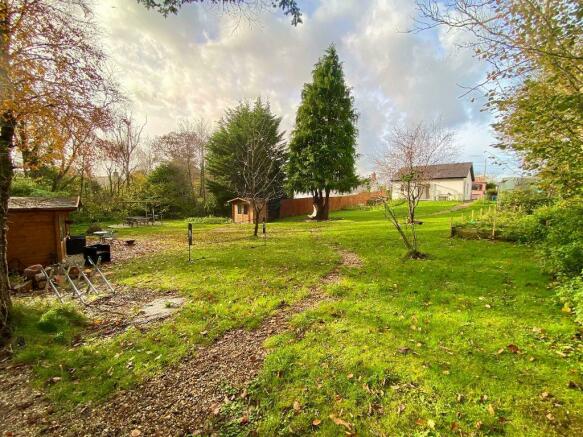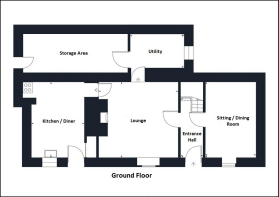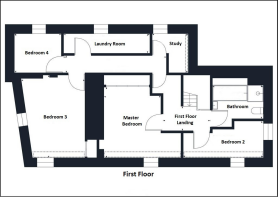Pentregat Road, Rhydlewis, Ceredigion, SA44 5PE

- PROPERTY TYPE
Detached
- BEDROOMS
6
- BATHROOMS
2
- SIZE
Ask agent
- TENUREDescribes how you own a property. There are different types of tenure - freehold, leasehold, and commonhold.Read more about tenure in our glossary page.
Freehold
Key features
- 4 Bed Detached Character House
- 2 Bed Detached Annexe
- Large Gardens of Approx. 0.5 acre
- Two Timber Lodges
- Off Street Parking
- Ideal for Large Families / Income
- 15 Minute Drive to Beach
- Energy Rating: House: E
Description
Accommodation
Entrance via front door into:
Entrance Hall
With staircase to first floor, coat-hanging space, under-stairs storage cupboard, radiator, tiled flooring, door into:
Sitting / Dining Room
13' 5'' x 9' 4'' (4.1m x 2.87m)
With part-leaded double-glazed window to the front, gas fire, ceiling beams, radiator.
Lounge
13' 0'' x 13' 9'' (3.97m x 4.22m)
With part-leaded double-glazed window to the front, multi-fuel stove set on a slate hearth, exposed ceiling beams, 2 radiators, door into utility (electric connected).
Kitchen / Diner
14' 9'' x 9' 10'' (4.5m x 3.02m)
With part-leaded double-glazed window to the front, a range of wall and base units with work surfaces over, stainless steel sink/drainer unit, inglenook fireplace, laminate wood-effect flooring, ceiling beams, radiator.
Utility / Storage Area
31' 3'' x 6' 7'' (9.54m x 2.01m)
This room runs along the rear of the house and has space and plumbing for washing machine. Useful storage space accessed via a door from the living room and a door to side providing scope to extend the ground floor (subject to any necessary planning consents).
First Floor
Accessed via staircase in entrance hall and giving access to:
First Floor Landing
With roof window, radiator, doors into:
Master Bedroom
13' 10'' x 12' 9'' (4.24m x 3.91m)
With part-leaded double-glazed window to the front, built-in wardrobes along one wall, laminate flooring, radiator.
Bedroom 2
14' 6'' x 6' 7'' (4.43m x 2.02m)
With part-leaded double-glazed window to the front and small window to side, sloping ceiling, laminate flooring, radiator.
Bathroom
With roof window, low level flush WC, wash hand basin, Jacuzzi bath, wet-room style walk-in shower, part-tiled walls, radiator, access to loft space.
Study
7' 1'' x 6' 11'' (2.18m x 2.12m)
With window to rear, exposed wooden floorboards, sloping ceiling, radiator.
Laundry Room
15' 4'' x 3' 10'' (4.69m x 1.19m)
With window to rear, exposed wooden flooring, radiator.
Bedroom 3
15' 1'' x 11' 3'' (4.62m x 3.43m)
With part-leaded double-glazed window to front and another to side, built-in storage cupboard, laminate flooring, access to loft space, radiator.
Bedroom 4
8' 10'' x 6' 11'' (2.71m x 2.12m)
With window to rear, wood-effect laminate flooring, radiator.
Annexe
We understand from the current vendors that the annexe has been used as a holiday let and as such is registered for busines rates.
Open Plan Living / Kitchen Area
14' 4'' x 22' 10'' (4.37m x 6.96m)
With wood-effect laminate flooring, electric fire, a reange of all and base units, stainless steel sink/drainer unit, electric oven & hob, double-glazed patio doors to outside, UPVC double-glazed windows to the front and side, doors into:
Bedroom 1
11' 0'' x 8' 9'' (3.37m x 2.69m)
With large window to the front, electric heater.
Bedroom 2
8' 4'' x 11' 0'' (2.55m x 3.37m)
With double-glazed window to side, laminate wood-effect flooring, electric heater, access to loft space.
Shower Room
With obscured double-glazed window to the rear, wash hand basin set in vanity unit, low level flush WC, corner shower cubicle with electric "Mira" shower fitted.
Externally
To the front of the property there is a large driveway which allows for plenty of off-road parking for several vehicles. To the front of the main house is a courtyard style garden with a pathway which leads from the parking area through to the front door. There is also a gate which leads from the end of the courtyard garden to the main garden which lies to the rear of the annexe which totals to around half an acre. There is a chicken run, vegetable growing beds, greenhouse and the relaxing sound of the stream running along the boundary at the bottom of the garden. The two timber holiday let cabins are spaced wisely to provide privacy. There is also the third cabin which has a toilet, shower and sink which is shared between the two cabins. There is also a seating area with pergola over great for summer BBQs. Attached to the side of the main house an outbuilding which is ideal for storage.
General Information
Viewings: Strictly via the agents The Smallholding Centre or our sister company, Houses For Sale In Wales.
Tenure: Freehold
Services: Mains water, mains electricity, private drainage (treatment plant), air source heat pump. We have been advised that the property also benefits from internal wall insulation.
Council Tax: Band F, Ceredigion County Council
Directions
From Newcastle Emlyn, take the A4571 towards Ffostrasol. Continue through Blaen-cil-llech and onto Penrhiw-pal. Turn left at the staggered cross roads and proceed into Rhydlewis. Go into the village and turn right on the bend (where the shop used to be). Llwyniwan is the 2nd property on the right-hand side, denoted by our For Sale board.
Council TaxA payment made to your local authority in order to pay for local services like schools, libraries, and refuse collection. The amount you pay depends on the value of the property.Read more about council tax in our glossary page.
Band: F
Pentregat Road, Rhydlewis, Ceredigion, SA44 5PE
NEAREST STATIONS
Distances are straight line measurements from the centre of the postcode- Carmarthen Station17.7 miles
About the agent
We occupy a very prominent and highly visible position in the centre of town to provide maximum exposure to the many buyers both locally and nationally that visit the area looking to buy a property.
The practice is run by a very experienced family-run team who have, between them, over 25 years experience selling properties in the West Wales area. The firm is committed to giving thousands of pounds each year to UK registered animal charities, all verified by a local firm of chartered acc
Industry affiliations



Notes
Staying secure when looking for property
Ensure you're up to date with our latest advice on how to avoid fraud or scams when looking for property online.
Visit our security centre to find out moreDisclaimer - Property reference 668582. The information displayed about this property comprises a property advertisement. Rightmove.co.uk makes no warranty as to the accuracy or completeness of the advertisement or any linked or associated information, and Rightmove has no control over the content. This property advertisement does not constitute property particulars. The information is provided and maintained by HousesForSaleInWales.co.uk, Newcastle Emlyn. Please contact the selling agent or developer directly to obtain any information which may be available under the terms of The Energy Performance of Buildings (Certificates and Inspections) (England and Wales) Regulations 2007 or the Home Report if in relation to a residential property in Scotland.
*This is the average speed from the provider with the fastest broadband package available at this postcode. The average speed displayed is based on the download speeds of at least 50% of customers at peak time (8pm to 10pm). Fibre/cable services at the postcode are subject to availability and may differ between properties within a postcode. Speeds can be affected by a range of technical and environmental factors. The speed at the property may be lower than that listed above. You can check the estimated speed and confirm availability to a property prior to purchasing on the broadband provider's website. Providers may increase charges. The information is provided and maintained by Decision Technologies Limited.
**This is indicative only and based on a 2-person household with multiple devices and simultaneous usage. Broadband performance is affected by multiple factors including number of occupants and devices, simultaneous usage, router range etc. For more information speak to your broadband provider.
Map data ©OpenStreetMap contributors.
