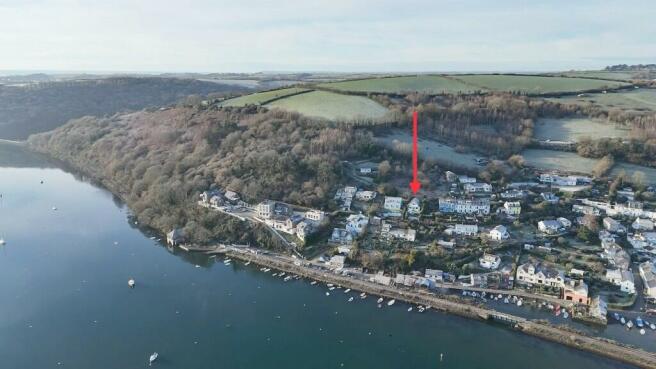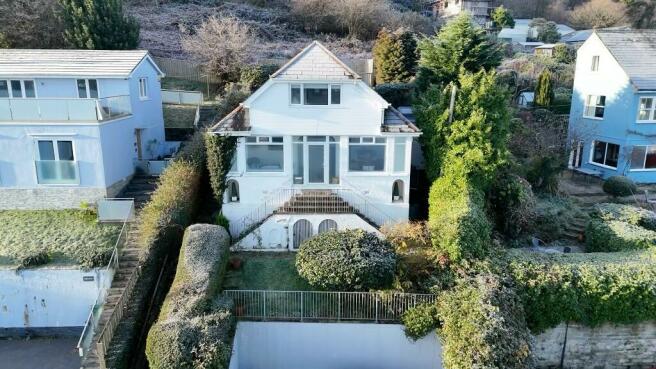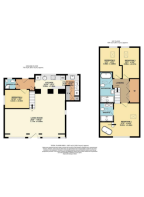Golant

- PROPERTY TYPE
Detached
- BEDROOMS
4
- BATHROOMS
3
- SIZE
1,464 sq ft
136 sq m
- TENUREDescribes how you own a property. There are different types of tenure - freehold, leasehold, and commonhold.Read more about tenure in our glossary page.
Freehold
Key features
- Four double Bedrooms
- Three Bathrooms
- Exceptional Fowey Estuary views
- Off road parking space
- Front and rear gardens
- Council Tax - Band E
Description
tucked away in the serene riverside village of Golant, on the western edge of the Fowey River.
Positioned in an elevated location, one will find the most breathtaking, wide-ranging views over the Fowey estuary and the surrounding countryside.
Situated at the end of School Lane, this residence enjoys a calm and tranquil ambiance.
A favoured place to reside with activities like canoeing, Golant Rowing Club, village tavern, and waterfront setting. A public slipway is available for launching and boat mooring, depending on availability and authorisation.
Par is 3 miles away, providing stores, post office, clinic, and railway station, while Fowey, now recognised as a popular and sought-after destination, is 2.5 miles away, offering Primary and Secondary schools, the Royal Fowey Yacht Club, excellent taverns, boutique hotels, and award-winning restaurants overlooking the river and sea.
Housing - This residence has been renovated to an exceedingly high quality. The ground floor includes an open-plan living space, kitchen, utility room, shower room, and twin bedroom.
The Watchers are certainly not a residence that will let you down! The views from the bright and airy open-plan living area are splendid. Large windows and a glass-paneled door fill the space with light, offering an uninterrupted view of Fowey estuary and the countryside. This area features a designated sitting space, dining space, and kitchen, all connected by engineered oak flooring.
The Shaker-style kitchen has ample base-level storage units, thanks to most of the appliances being accommodated in the very convenient utility room, which also boasts generous storage cupboards.
A twin bedroom is adjacent to a walk-in shower room with WC and washbasin.
An oak-tread staircase ascends to the first floor onto a landing flooded with light from the Velux windows and light-colored decor. Storage cupboards line the hallway, eliminating the need for wardrobes in the bedrooms and providing more space. To the rear are two double bedrooms, one currently configured as a twin, and a very modern and impressive family bathroom with a double shower cubicle, washbasin, freestanding bath, and heated towel rail.
The generously sized primary bedroom is exceptional. The elevated views over the river make this a room where you'd never want to depart. A freestanding bath on a raised step offers the ultimate spot to unwind while observing life on the river.
A beautifully designed en-suite bathroom comprises a double shower, WC, heated towel rail, and twin washbasins on a vanity unit.
The house features a wet underfloor heating system on the ground floor and electric underfloor heating on the first floor.
Exterior - At the front of the residence, there's an off-road parking spot with steps leading to a lawned area.
Additional steps lead to the entrance of the open-plan living area, with a path circling around the side of the residence. Underneath, there's a storage area that's quite useful for garden tools and bins.
Steps continue around the left side of the house to the rear, where the property extends over a sheltered area, suitable for storage, plus entrance. Further steps lead to a lawned area. At the top of the garden, there's a sizeable decked seating area for outdoor dining and enjoying estuary views.
Brochures
Printable Brochure- COUNCIL TAXA payment made to your local authority in order to pay for local services like schools, libraries, and refuse collection. The amount you pay depends on the value of the property.Read more about council Tax in our glossary page.
- Ask agent
- PARKINGDetails of how and where vehicles can be parked, and any associated costs.Read more about parking in our glossary page.
- Private,Allocated
- GARDENA property has access to an outdoor space, which could be private or shared.
- Yes
- ACCESSIBILITYHow a property has been adapted to meet the needs of vulnerable or disabled individuals.Read more about accessibility in our glossary page.
- Ask agent
Energy performance certificate - ask agent
Golant
Add an important place to see how long it'd take to get there from our property listings.
__mins driving to your place
Get an instant, personalised result:
- Show sellers you’re serious
- Secure viewings faster with agents
- No impact on your credit score
Your mortgage
Notes
Staying secure when looking for property
Ensure you're up to date with our latest advice on how to avoid fraud or scams when looking for property online.
Visit our security centre to find out moreDisclaimer - Property reference TheWatchers. The information displayed about this property comprises a property advertisement. Rightmove.co.uk makes no warranty as to the accuracy or completeness of the advertisement or any linked or associated information, and Rightmove has no control over the content. This property advertisement does not constitute property particulars. The information is provided and maintained by Mor, Truro. Please contact the selling agent or developer directly to obtain any information which may be available under the terms of The Energy Performance of Buildings (Certificates and Inspections) (England and Wales) Regulations 2007 or the Home Report if in relation to a residential property in Scotland.
*This is the average speed from the provider with the fastest broadband package available at this postcode. The average speed displayed is based on the download speeds of at least 50% of customers at peak time (8pm to 10pm). Fibre/cable services at the postcode are subject to availability and may differ between properties within a postcode. Speeds can be affected by a range of technical and environmental factors. The speed at the property may be lower than that listed above. You can check the estimated speed and confirm availability to a property prior to purchasing on the broadband provider's website. Providers may increase charges. The information is provided and maintained by Decision Technologies Limited. **This is indicative only and based on a 2-person household with multiple devices and simultaneous usage. Broadband performance is affected by multiple factors including number of occupants and devices, simultaneous usage, router range etc. For more information speak to your broadband provider.
Map data ©OpenStreetMap contributors.





