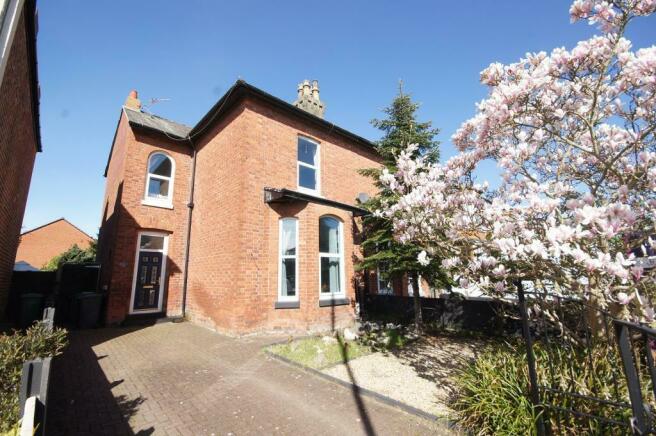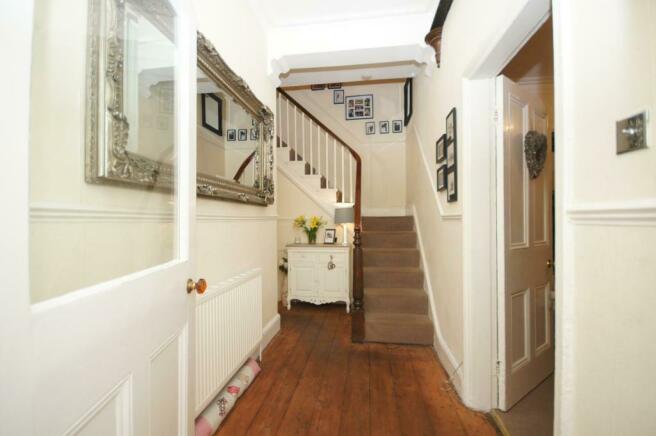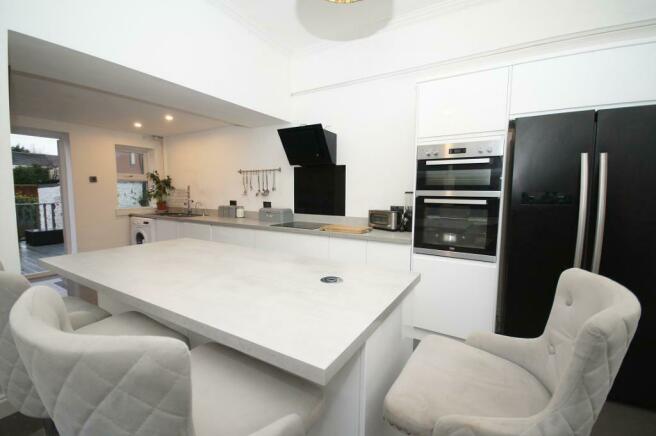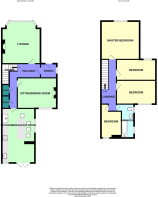St James Street, Southport, Merseyside, PR8 5AE

- PROPERTY TYPE
Semi-Detached
- BEDROOMS
4
- BATHROOMS
1
- SIZE
Ask agent
- TENUREDescribes how you own a property. There are different types of tenure - freehold, leasehold, and commonhold.Read more about tenure in our glossary page.
Freehold
Key features
- Splendid Victorian Residence
- Four Good Size Bedrooms
- Two Reception Rooms
- Modern Bright Dining Kitchen
- Spacious Family Home
- Enclosed Rear Garden
- Local to centre and amenities
- EPC Band Rating E
Description
This grand Victorian residence with high ceilings and period features is briefly comprising to the ground floor a large enclosed storm porch, an L-shaped hallway with under stairs storage, a front reception lounge, large rear reception lounge/dining room and a spacious modern open plan light and bright breakfast dining kitchen.
To the first floor off the long centre landing are four good sized bedrooms, and a family bathroom which hosts a three piece suite within. The property also benefits from majority uPVC double glazing and gas central heating. To the front exterior is a decorative stone laid garden and block paved driveway which provides ample parking for two family sized vehicles. To the rear there is a split level garden with a raised deck terrace to the upper tier, and a majority grass laid to lawn and Victorian stone paved patio to the lower.
This fabulous property will be of much interest to growing families and also to residents looking to live local to the many amenities that Southport Centre has to offer. For further information and to arrange a very early and highly recommended viewing please contact Bailey Estates sales on .
Leave Bailey Estates Birkdale office head south to the traffic lights on Liverpool Road where you turn left into Eastbourne Road. Drive along Eastbourne, Cemetery Road and Ash Street. At the main traffic lights turn left into Scarisbrick New Road and continue down to the first main roundabout. At the roundabout take the 2nd exit into St James Street and the property will be identified immediately on your right hand side by a Bailey Estates For Sale Board.
Storm Porch
5' 2'' x 5' 11'' (1.6m x 1.81m)
An enclosed storm porch with a high ceiling, tiled floor and original stained glazed window to the side aspect. Internal wood and glazed door to the side opens into the L-shaped hallway.
Entrance Hallway
14' 6'' x 16' 9'' (4.45m x 5.11m)
(Maximum measurements) An L-shaped hallway with stairs to the front rising to the first floor, and a panelled radiator presented to the internal side wall. Exposed and varnished floorboards laid throughout, and the benefit of two under stairs storage closets.
Front Reception Lounge
17' 6'' x 14' 1'' (5.35m x 4.3m)
The front reception lounge with high ceilings and bay to the front aspect houses uPVC glazed windows. Two panelled radiators are presented to the rear and internal side walls. To the side chimney breast is a large impressive fire surround with an open fireplace over a tiled hearth.
Central Reception Lounge/Dining Room
14' 3'' x 11' 1'' (4.35m x 3.4m)
A spacious reception/dining room with exposed and painted floorboards and a panelled radiator presented to the internal side wall. To the rear aspect is a uPVC glazed window which provides views out onto the rear garden whilst to the side chimney breast is an ornate fire surround presented over a tiled hearth with open coal effect fire.
Breakfast Dining Kitchen
22' 3'' x 12' 7'' (6.8m x 3.85m)
An open modern breakfast dining kitchen being light and bright throughout due to the uPVC glazed side windows and French doors to the rear aspect. A porcelain tiled floor is laid throughout and a panelled radiator is presented below the side window. The kitchen boasts an array of base and eye level units with integrated appliances comprising of a 4 ring electric hob, an overhead extractor, mid height double oven and grill, dishwasher and stainless steel sink and drainer. There is also sufficient space and services in place for an American style fridge freezer and washing machine. Within the kitchen there is also a central island with breakfast bar which also benefits from additional under counter storage.
First Floor Landing
20' 2'' x 6' 0'' (6.16m x 1.85m)
First floor central landing with a spindle balustrade bannister rail fitted throughout, a Victorian skylight window and a decorative plate rail presented at high level .
Front Master Bedroom
14' 0'' x 13' 10'' (4.27m x 4.24m)
A spacious front Master bedroom with a uPVC glazed front window and a panelled radiator presented to the rear wall. To the side chimney breast is a period style fire surround presented over a tiled hearth (for display purposes only).
Bedroom 2
14' 3'' x 7' 6'' (4.35m x 2.3m)
A good size middle double bedroom with an arched uPVC glazed front window and a panelled radiator presented to the side.
Bedroom 3
14' 4'' x 8' 10'' (4.37m x 2.7m)
The third rear double bedroom has a uPVC glazed rear window which provides unrestricted views down to the rear garden below. The panelled radiator is also presented to the rear wall.
Bedroom 4
14' 0'' x 7' 4'' (4.27m x 2.25m)
(Maximum measurements) A rear bedroom with an eye level uPVC glazed rear window and a panelled radiator presented to the side wall.
Family Bathroom
11' 5'' x 5' 5'' (3.5m x 1.67m)
(Maximum measurements) A family bathroom with tiled and panelled walls throughout and an engineered wood floor laid below. Twin uPVC glazed windows adorn the side wall whilst a panelled radiator is presented to the interior aspect. The suite is comprising of a panelled bath with thermostatic shower presented over, a pedestal sink and low-level dual flush WC.
Front Exterior
Ornate double wrought iron gates open into a block paved driveway that provides ample parking for two family sized vehicles. To the immediate front is a decorative stone and rockery laid garden with ornate wrought iron fencing to the front aspect. A side gate leads to the rear of the property.
Rear Exterior
The property benefits to the rear exterior an enclosed garden with a high sided wall and fencing which provides an element of privacy and security within. To the upper tier is a raised deck terrace which is accessed directly from the rear French Doors, which in turn steps down to a Victorian paved pathway and the remainder being a majority grass laid to lawn garden.
- COUNCIL TAXA payment made to your local authority in order to pay for local services like schools, libraries, and refuse collection. The amount you pay depends on the value of the property.Read more about council Tax in our glossary page.
- Band: C
- PARKINGDetails of how and where vehicles can be parked, and any associated costs.Read more about parking in our glossary page.
- Yes
- GARDENA property has access to an outdoor space, which could be private or shared.
- Yes
- ACCESSIBILITYHow a property has been adapted to meet the needs of vulnerable or disabled individuals.Read more about accessibility in our glossary page.
- Ask agent
St James Street, Southport, Merseyside, PR8 5AE
Add your favourite places to see how long it takes you to get there.
__mins driving to your place
Your mortgage
Notes
Staying secure when looking for property
Ensure you're up to date with our latest advice on how to avoid fraud or scams when looking for property online.
Visit our security centre to find out moreDisclaimer - Property reference 669125. The information displayed about this property comprises a property advertisement. Rightmove.co.uk makes no warranty as to the accuracy or completeness of the advertisement or any linked or associated information, and Rightmove has no control over the content. This property advertisement does not constitute property particulars. The information is provided and maintained by Bailey Estates, Southport. Please contact the selling agent or developer directly to obtain any information which may be available under the terms of The Energy Performance of Buildings (Certificates and Inspections) (England and Wales) Regulations 2007 or the Home Report if in relation to a residential property in Scotland.
*This is the average speed from the provider with the fastest broadband package available at this postcode. The average speed displayed is based on the download speeds of at least 50% of customers at peak time (8pm to 10pm). Fibre/cable services at the postcode are subject to availability and may differ between properties within a postcode. Speeds can be affected by a range of technical and environmental factors. The speed at the property may be lower than that listed above. You can check the estimated speed and confirm availability to a property prior to purchasing on the broadband provider's website. Providers may increase charges. The information is provided and maintained by Decision Technologies Limited. **This is indicative only and based on a 2-person household with multiple devices and simultaneous usage. Broadband performance is affected by multiple factors including number of occupants and devices, simultaneous usage, router range etc. For more information speak to your broadband provider.
Map data ©OpenStreetMap contributors.







