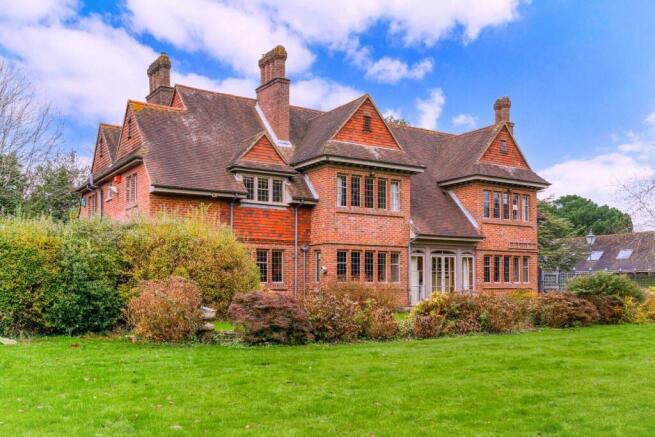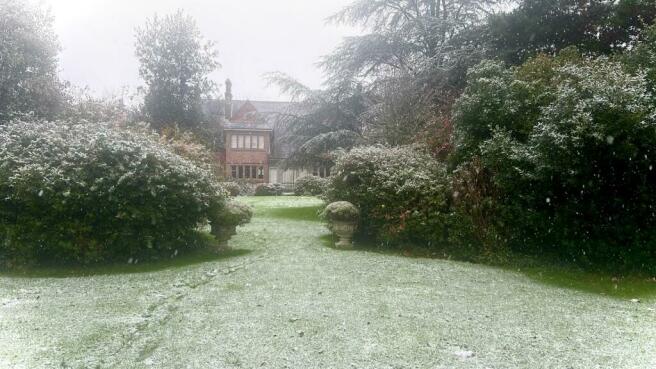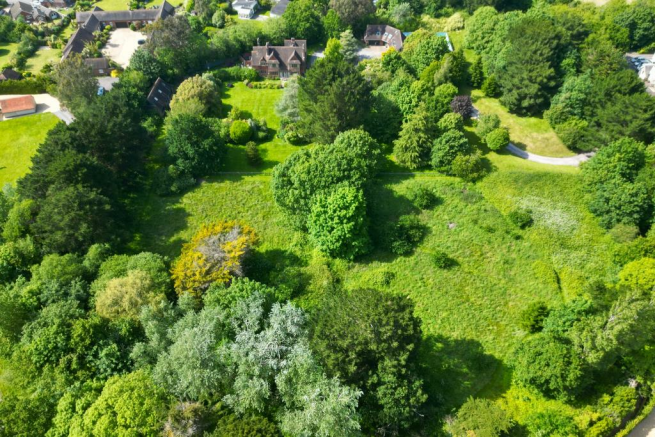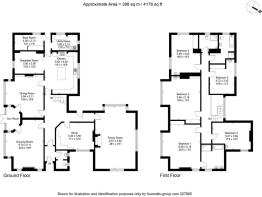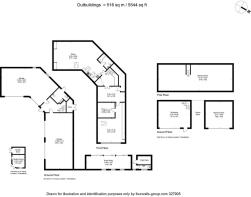Lower Pennington Lane, Lymington
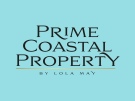
- PROPERTY TYPE
Detached
- BEDROOMS
5
- BATHROOMS
4
- SIZE
Ask agent
- TENUREDescribes how you own a property. There are different types of tenure - freehold, leasehold, and commonhold.Read more about tenure in our glossary page.
Freehold
Key features
- Unique blend of rural and coastal charm with breathtaking southerly views across expansive 6.1 acre land
- Diverse entertainment spaces including spacious rooms, external patios, and an outdoor pool.
- Beautiful original features showcasing timeless allure and potential for updates and refurbishments.
- Spacious bedrooms, lush grounds with mature shrubs, extensive paddocks and garaging for up to 10 cars
- Within walking distance of Lymington High Street
- Ancillary accommodation with two bedrooms, living room and bathroom
- Incredible pool and entertaining areas
Description
Viewing is essential in order to fully appreciate the incredible beauty of this home. Book your appointment now to view Manorfield, an exceptionally unique and breathtaking characterful home nestled on a luscious 6.1 acre plot in the highly sought-after leafy Lower Pennington Lane just a short stroll away from Lymington town centre.
This remarkable home embodies a unique blend of rural and coastal charm. Constructed in 1928 for Bermuda's former governor, it has since been enhanced by the current owners, who have transformed it into a truly special family home. With an arts and crafts inspired ambiance, the house boasts diverse entertainment spaces, including spacious rooms, external patios, and an outdoor pool for summer enjoyment. Moreover, the property offers breathtaking southerly views across its expansive 6-acre land, adorned with luscious greenery.
About This Property - The driveway is truly impressive, with verdant green banks on either side. At the end of the driveway, you'll find a circular turning and parking area. This area allows easy access to the main house and an expansive outbuilding/ancillary accommodation that features garages capable of accommodating up to 7 cars.
This home already exudes character, but it also offers an ideal canvas for updates and refurbishments to unlock its full potential. The beautiful original features, such as the fabulous high ceilings and spacious rooms, showcase the timeless allure of this property. Despite its large square footage, the home maintains a cosy and inviting atmosphere.
Entrance & Drawing Room - Upon entering the characterful home, you are greeted by a useful WC and cloakroom, followed by a hallway leading to the central staircase, cleverly positioned in the heart of the property. The well-designed layout of the house becomes apparent as you flow through the rooms. The first entertainment room is the bright and inviting drawing room, featuring large windows overlooking the garden, a brick fireplace, and access to the sunroom. The sunroom, bathed in natural light, offers a brilliant space to relax and soak in the stunning views of the grounds.
Formal Dining Room And Kitchen - Adjacent to the drawing room is a formal dining room, complete with another feature fireplace and large windows offering rural views. This room also provides access to the sunroom, which opens onto the patio and garden.
The kitchen can be accessed from the dining room or via another door in the hallway. In addition to the fantastic entertainment spaces, this home offers a wonderful informal dining area and a well-equipped kitchen with traditional units, a spacious area for a range cooker, and a granite central island with a breakfast bar. There is also a utility room, a door leading to the side of the property, and a convenient boot room. The rear of the kitchen has an outlook onto a unique walled kitchen garden, finished in paving which offers a secluded and special area to relax.
Study And Family Room - There is a good-sized well-equipped study fitted with bookshelves. Next door, the triple aspect reception/family room boasts full-height vaulted ceilings and a large feature fireplace, making it a standout feature of this home.
First Floor - A solid wood staircase leads upstairs to the first floor, where each bedroom can be accessed from the landing space. The principal bedroom is truly fantastic, featuring an abundance of natural light, spaciousness, and a large en-suite bathroom with a separate shower and bath.
Furthermore, there are four additional generously sized double bedrooms, each offering a serene view of the surrounding grounds. Three of the bedrooms have fitted wardrobes. A family bathroom, equipped with a bath and shower, is complemented by an adjacent shower room.
Grounds And Gardens - The grounds of this property are truly exceptional, offering a dreamlike garden space with lush shrubs, beautiful Sylvan backdrops, and an abundance of wonderful wildlife. Spanning approximately 6.1 acres, the grounds provide a peaceful sanctuary. Mature shrubs and trees surround the house, creating a well-maintained and visually pleasing environment. Extensive paddocks stretch to the south of the formal gardens.
Outbuildings - The main outbuilding garage/ancillary accommodation, a true haven for car enthusiasts. This remarkable space offers secure garaging for up to seven cars! As you enter, you will find two doors on both the left and right sides, providing convenient access to the expansive garage space. The ground floor boasts a well-appointed changing room/wet room with access to the swimming pool area where there is a further outdoor shower, a toilet and another entertainment area with large gas hob. The staircase from the entrance hall leads upstairs to a spacious area that is currently utilised as living and bedroom space which also includes a bathroom. This flexible area offers endless possibilities to cater to your unique needs and preferences.
On the western edge of the property, there is a further outbuildings with parking for 3 cars as well as huge storage space.
note: photo of swimming pool taken during summer months.
Note: Overage Clause
Please be aware of the overage clause associated with this property. The vendors have carefully considered the potential for future development on the land. In the event that planning permission is granted for additional residential properties on the site, the current vendors intend to receive 25% of the uplift in value. This condition will apply for a period of 25 years from the date of sale, ensuring a fair and transparent arrangement for all parties involved.
Situated on a very desirable lane, this house offers truly unique features including stunning rural gardens, proximity to the coast, hugely spacious accommodation and more!
Privacy and tranquility are paramount in this residence, as the house and grounds provide a serene and peaceful environment. Yet, you'll find that convenience is not compromised, as it remains highly accessible to Lymington's recreational facilities. The open spaces of Woodside Park lie to the east, providing ample opportunities for leisurely walks. And to the south, extensive open coastal spaces await, offering not only scenic beauty but also serving as the starting point for superb coastal walks. Along the way, you'll find several charming rural pubs. Whether you're heading to Lymington marinas in the east or Keyhaven & Milford on Sea to the west, there is plenty of stunning coastal scenery.
Located just to the north-east, the vibrant town of Lymington awaits you. Sailing enthusiasts will be delighted by the wealth of sailing clubs and marinas in the area, providing exceptional access to The Solent. There is a weekly Saturday market and wonderful historic High Street, which boasts a range of restaurants, pubs, boutique shops, and well-known chain stores.
Christchurch town is approximately 13 miles away with cosy cafe’s, boutique shops, restaurants and stunning coastal scenery.
Brockenhurst Station is just 6 miles away. From there, you'll have the convenience of two direct trains per hour to London Waterloo, with a journey time of approximately 1 hour and 40 minutes.
Nature lovers will love the breathtaking beauty of the nearby New Forest National Park. With its unspoilt open countryside, it offers excellent opportunities for walks, horse riding and cycle rides. Keep an eye out for the gorgeous wildlife that calls the New Forest home, including the iconic New Forest ponies.
Contact us today to view this very special home.
Brochures
Prime Coastal Property - A4 Manorfield Brochure.pdChristmas Property TourMANORFIELD VIDEO TOUR- COUNCIL TAXA payment made to your local authority in order to pay for local services like schools, libraries, and refuse collection. The amount you pay depends on the value of the property.Read more about council Tax in our glossary page.
- Ask agent
- PARKINGDetails of how and where vehicles can be parked, and any associated costs.Read more about parking in our glossary page.
- Yes
- GARDENA property has access to an outdoor space, which could be private or shared.
- Yes
- ACCESSIBILITYHow a property has been adapted to meet the needs of vulnerable or disabled individuals.Read more about accessibility in our glossary page.
- Ask agent
Energy performance certificate - ask agent
Lower Pennington Lane, Lymington
Add your favourite places to see how long it takes you to get there.
__mins driving to your place
Your mortgage
Notes
Staying secure when looking for property
Ensure you're up to date with our latest advice on how to avoid fraud or scams when looking for property online.
Visit our security centre to find out moreDisclaimer - Property reference 32787369. The information displayed about this property comprises a property advertisement. Rightmove.co.uk makes no warranty as to the accuracy or completeness of the advertisement or any linked or associated information, and Rightmove has no control over the content. This property advertisement does not constitute property particulars. The information is provided and maintained by Prime Coastal Property, Sandbanks. Please contact the selling agent or developer directly to obtain any information which may be available under the terms of The Energy Performance of Buildings (Certificates and Inspections) (England and Wales) Regulations 2007 or the Home Report if in relation to a residential property in Scotland.
*This is the average speed from the provider with the fastest broadband package available at this postcode. The average speed displayed is based on the download speeds of at least 50% of customers at peak time (8pm to 10pm). Fibre/cable services at the postcode are subject to availability and may differ between properties within a postcode. Speeds can be affected by a range of technical and environmental factors. The speed at the property may be lower than that listed above. You can check the estimated speed and confirm availability to a property prior to purchasing on the broadband provider's website. Providers may increase charges. The information is provided and maintained by Decision Technologies Limited. **This is indicative only and based on a 2-person household with multiple devices and simultaneous usage. Broadband performance is affected by multiple factors including number of occupants and devices, simultaneous usage, router range etc. For more information speak to your broadband provider.
Map data ©OpenStreetMap contributors.
