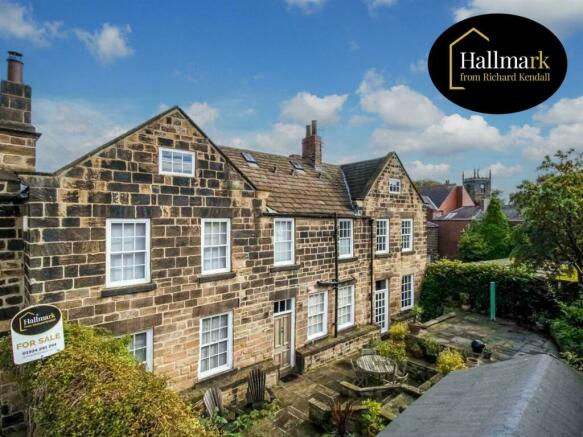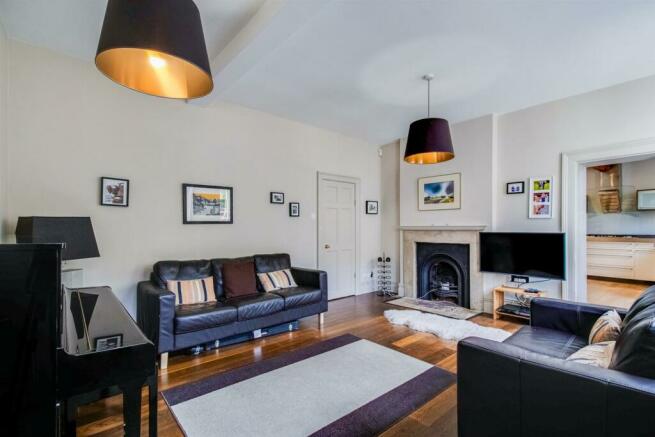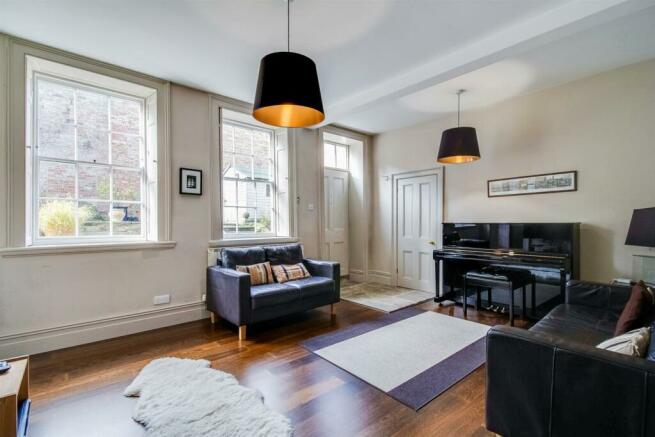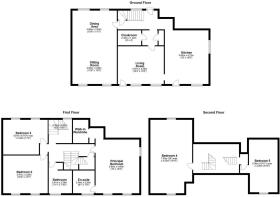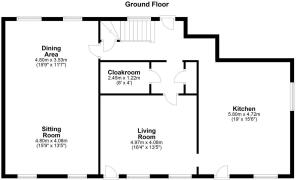
HALLMARK FINE HOMES | Shaw Fold, Sandal, Wakefield

- PROPERTY TYPE
Character Property
- BEDROOMS
5
- BATHROOMS
2
- SIZE
Ask agent
- TENUREDescribes how you own a property. There are different types of tenure - freehold, leasehold, and commonhold.Read more about tenure in our glossary page.
Freehold
Key features
- Grade II Listed
- Stone Built Home
- Five Bedrooms & No Chain Involved
- En Suite To Bedroom One
- Retaining Character
- Large Walled Courtyard Garden
- Sympathetically Restored
- Virtual Tour Available
Description
A hidden gem tucked away in the heart of historic Sandal is this stunning Grade II listed five bedroom stone built family house. Dating from the mid to late 17th century, this grandly proportioned property has been thoughtfully restored to an enviable standard retaining a characterful feel with some fantastic old beams and trusses and elements of stonework recycled from the nearby Sandal Castle.
The entrance hall has a guest cloakroom off to the side as well as a built in cloaks cupboard and a door accessing the steps down to the cellar. The main sitting room is of fine proportions with sash windows overlooking the garden and a step up into the adjoining dining area. There is a further separate living room, again with sash windows and an external door through to the garden. The kitchen is also of grand proportions overlooking the gardens and is fitted with a particularly high specification range of units with integrated appliances. To the first floor the large principal bedroom has an en suite shower room and a walk in wardrobe with two further large double bedrooms being served by a well appointed family bathroom. There are two further characterful bedrooms on the second floor that take full advantage of the beamed and trussed ceilings. Outside the property has a lovely walled courtyard garden that is enclosed for privacy and shelter with raised beds and a useful wooden shed. There is a driveway to the front offering private off street parking for two vehicles.
The property is situated in a tucked away position in the heart of Sandal within easy reach of the Castle and the railway station as well as local shops and schools. A broader range of amenities are available in the nearby city centre of Wakefield and the national motorway network is readily accessible.
Accommodation -
Entrance Hall - With a period entrance door together with mullioned window and having a ceramic tiled floor with underfloor heating, central heating radiator and oak staircase leading to the first floor with a door to the cellar steps. Built in cloaks cupboard.
Guest W.C./Utility - 2.5m x 1.2m (8'2" x 3'11") - Fitted with a two piece white and chrome cloakroom suite comprising low suite w.c. and wall mounted wash basin. Central heating radiator, extractor fan, space and plumbing for a washing machine stacked with a tumble dryer.
Sitting Room - 4.8m x 4.1m (15'8" x 13'5") - Two sash windows with shutters to the front, two central heating radiators and a feature raised fireplace with a stone interior and hearth housing a large cast iron wood burning stove. Beamed ceiling and, step up to the adjoining dining area.
Dining Area - 4.8m x 3.5m (15'8" x 11'5") - Two windows to the rear, two central heating radiators, solid oak flooring.
Living Room - 5.0m x 4.1m (16'4" x 13'5") - Two sash windows and an external door to the garden, contemporary style central heating radiator and a feature former fireplace with a stone surround and cast iron insert. Engineered graphite oak and stone flooring. Built in full height cupboard.
Kitchen - 5.8m x 4.7m (19'0" x 15'5") - Fitted to a stunning standard with a lovely cream fronted range of contemporary style units with laminate work stops, part glazed and part laminate splashback incorporating a stainless steel sink unit and a six ring Siemens stainless steel gas hob with Miele filter hood over. Integrated Miele dishwasher, built in Siemens combination oven and separate Siemens steam assist oven, warming drawer and two full height Miele integrated fridge freezers. Matching peninsular breakfast bar, two contemporary style central heating radiators, windows to the garden and side, external door to the garden. Former fireplace with stone insert and hearth. Solid oak flooring and beamed ceiling.
Cellar - 2.7m x 2.5m (8'10" x 8'2") - A very useful reduced height room providing valuable storage space and also housing the Valliant gas fired central heating boiler and pressurised hot water cylinder.
Central Landing - Twin staircases lead to the second floor. Heavy Oak beamed and trussed ceiling with two Conservation roof lights. Useful built in store room.
Principal Bedroom - 5.8m x 4.7m (19'0" x 15'5") - Two sash windows to the garden and an additional window to the side, two contemporary style vertical central heating radiators and Georgian hob grate fireplace. Walk in wardrobe providing useful additional storage space and having a central heating radiator.
En Suite - 2.5m x 2.3m (8'2" x 7'6") - Window to the garden, tiled floor and part tiled walls. Fitted with a quality white and chrome four piece suite comprising large shower cubicle with twin head shower, wall mounted wash basin, low suite w.c. with concealed cistern and bidet. Chrome ladder style heated towel rail, extractor fan and heated mirror.
Bedroom Two - 5.0m x 4.3m (16'4" x 14'1") - With a double central heating radiator, two sash windows to the garden, former fireplace reveal with a massive stone mantle and stone interior and hearth.
Bedroom Three - 4.8m x 3.4m (max) (15'8" x 11'1" (max)) - Two sash windows, double central heating radiator. Beamed ceiling.
Bathroom/W.C. - 2.4m x 2.4m (min) (7'10" x 7'10" (min)) - Sash window to the garden and fitted to a lovely standard with a white and chrome three piece suite comprising panelled bath with shower over and hinged glazed screen, pedestal wash basin and low suite w.c. Chrome ladder style heated towel rail, heated mirror and extractor fan.
Bedroom Four - 7.96m x 4.5m (max) (26'1" x 14'9" (max)) - Windows to both the front and rear, part exposed stone walls and a most characterful sloping ceiling taking full advantage of the historic beams and trusses. Two central heating radiators.
Bedroom Five - 6.1m x 3.0m (max) (20'0" x 9'10" (max)) - With part exposed stone walls, characterful beamed and trussed ceilings. Window to the garden and central heating radiator.
Outside - The property benefits from a gorgeous large walled courtyard garden on multiple levels with stone paved seating areas ideal for outside entertaining as well as having a substantial wooden storage shed and raised beds. The property is surrounded by substantial walls providing a sheltered and peaceful South facing terrace. Driveway to the front with parking for two vehicles.
Why Should You Live Here? - What our vendor says about their property:
"We put a lot of love, care and innovation into a 7 year sensitive restoration to create a beautiful, peaceful and hospitable home, and have loved calling it home for 21 years."
Council Tax Band - The council tax band for this property is C
Epc Rating - To view the full Energy Performance Certificate please call into one of our local offices.
Floor Plans - These floor plans are intended as a rough guide only and are not to be intended as an exact representation and should not be scaled. We cannot confirm the accuracy of the measurements or details of these floor plans.
Viewings - To view please contact our Wakefield office and they will be pleased to arrange a suitable appointment.
Brochures
HALLMARK FINE HOMES | Shaw Fold, Sandal, WakefieldBrochure- COUNCIL TAXA payment made to your local authority in order to pay for local services like schools, libraries, and refuse collection. The amount you pay depends on the value of the property.Read more about council Tax in our glossary page.
- Band: C
- PARKINGDetails of how and where vehicles can be parked, and any associated costs.Read more about parking in our glossary page.
- Yes
- GARDENA property has access to an outdoor space, which could be private or shared.
- Yes
- ACCESSIBILITYHow a property has been adapted to meet the needs of vulnerable or disabled individuals.Read more about accessibility in our glossary page.
- Ask agent
Energy performance certificate - ask agent
HALLMARK FINE HOMES | Shaw Fold, Sandal, Wakefield
Add your favourite places to see how long it takes you to get there.
__mins driving to your place
Fine and individual homes in your local area
Our Hallmark brand aims to maximise on the strong presence we have in the Wakefield marketplace and provide you with an outstanding services that cannot be found elsewhere in Wakefield and Pontefract.
Offering you a personalised experiencing in the selling of your home you will be looked after by your personal sales negotiator. With our Hallmark brand we can provide a more personalised approach in the selling of your home, with the ultimate attention to detail.
You will be provided with your own bespoke property brochure, floor plans and a personalised approach in the selling your home.
We can also provide you with independent mortgage advice to suit your needs and help you decide on your next steps. A special property requires a special conveyancing solicitor and we work closely with one of the leading firms in UK who have a breadth of knowledge and expertise.
For further information please do not hesitate to call us on 01924 291294 or email mail@richardkendall.co.uk
.
Your mortgage
Notes
Staying secure when looking for property
Ensure you're up to date with our latest advice on how to avoid fraud or scams when looking for property online.
Visit our security centre to find out moreDisclaimer - Property reference 32760398. The information displayed about this property comprises a property advertisement. Rightmove.co.uk makes no warranty as to the accuracy or completeness of the advertisement or any linked or associated information, and Rightmove has no control over the content. This property advertisement does not constitute property particulars. The information is provided and maintained by Hallmark from Richard Kendall, Wakefield. Please contact the selling agent or developer directly to obtain any information which may be available under the terms of The Energy Performance of Buildings (Certificates and Inspections) (England and Wales) Regulations 2007 or the Home Report if in relation to a residential property in Scotland.
*This is the average speed from the provider with the fastest broadband package available at this postcode. The average speed displayed is based on the download speeds of at least 50% of customers at peak time (8pm to 10pm). Fibre/cable services at the postcode are subject to availability and may differ between properties within a postcode. Speeds can be affected by a range of technical and environmental factors. The speed at the property may be lower than that listed above. You can check the estimated speed and confirm availability to a property prior to purchasing on the broadband provider's website. Providers may increase charges. The information is provided and maintained by Decision Technologies Limited. **This is indicative only and based on a 2-person household with multiple devices and simultaneous usage. Broadband performance is affected by multiple factors including number of occupants and devices, simultaneous usage, router range etc. For more information speak to your broadband provider.
Map data ©OpenStreetMap contributors.
