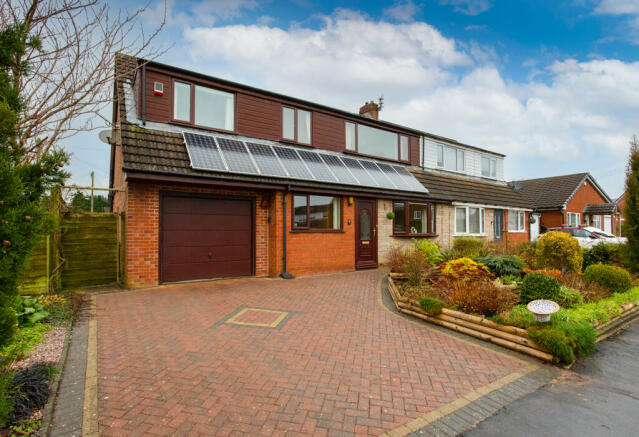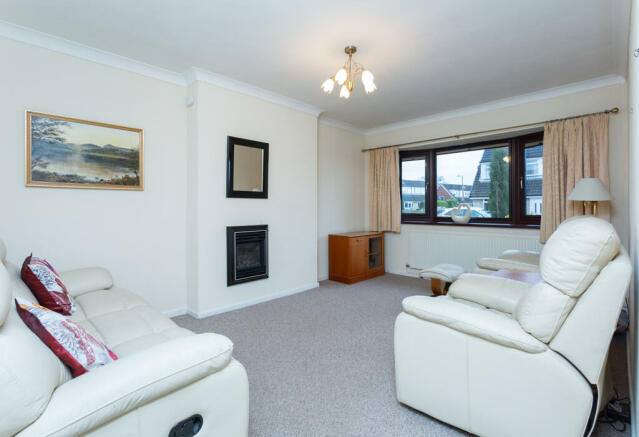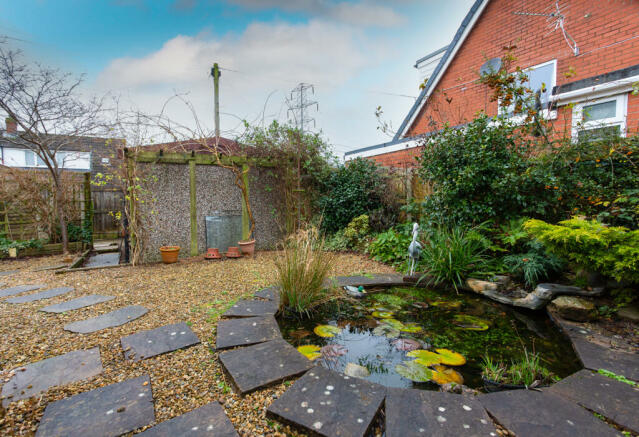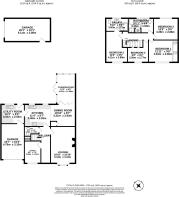Mardale Road, Preston, Lancashire

- PROPERTY TYPE
Semi-Detached
- BEDROOMS
4
- BATHROOMS
2
- SIZE
1,723 sq ft
160 sq m
- TENUREDescribes how you own a property. There are different types of tenure - freehold, leasehold, and commonhold.Read more about tenure in our glossary page.
Freehold
Key features
- Solar panel (income last 12 mths £2300)
- Extended and CHAIN FREE
- 1723 sq ft
- 4 bed bath
- 2 garages + caravan storage
- Well tended corner plot
Description
Step inside, and you're greeted by an extended layout, offering four bedrooms and four reception rooms. The numerous reception rooms provide flexible accommodation that adapts seamlessly to the evolving needs of your family. Whether it's a dedicated home office, a cosy lounge, or a playroom, the possibilities are endless.
The heart of the home is the well-equipped kitchen, complemented by a convenient utility room and a separate WC. This space is designed to cater to the demands of a modern lifestyle, providing functionality and style in equal measure.
With two bathrooms, the home ensures that morning routines and evening rituals unfold with ease. Thoughtfully designed spaces offer both convenience and comfort for the entire family.
Situated on a well-tended corner plot, the property offers a charming outdoor space. The potential for caravan storage to the side adds an extra layer of versatility, catering to the needs of those with outdoor hobbies or additional storage requirements.
Off-street parking is readily available, with a garage/workshop providing space for DIY projects or additional storage. A separate garage and drive located at the rear of the plot ensure that parking is a breeze, adding to the convenience of this property.
In summary, this extended semi-detached home presents an enticing opportunity for a family seeking a versatile and well-connected home in the heart of Longridge. With its flexible interior, well-tended corner plot, and ample parking options, this home just awaits its new owners.
Council tax band: C
Front External
Block paved driveway with parking for one car, raised garden pond edged with shrubs and
trees, low wood fencing encloses the space, garden to the side, wooden security gate, solar
panels to the roof, alarm system, security light.
To the side of the property there is a tarmacked secure courtyard area with storage sheds,
security lights, water butt, bin storage, and an outside tap, fencing enclosed, wooden gate
leads to the back garden.
Back External
Gravel stone garden with a sunken pond edged with flag stones. Detached single garage/workshop, outside tap, flagged footpath, fencing enclosed.
Detached Garage/Workshop
6.11m x 3.08m
Up and over garage door, concrete floor, strip light.
Hallway
5.11m x 1.1m
Tiled floor, radiator, composite front door with decorative stained glass detail, alarm system, pendant light, smoke alarm, telephone point, staircase with carpet flooring and a wooden hand rail, doors leading to all rooms.
Study
2.95m x 2.19m
Tiled floor, double glazed window to front aspect, radiator, power points, pendant light.
WC
1.93m x 1.29m
A two piece suite comprising of a round sink with corner mixer taps and a low level WC with cistern, pendant light, tiled floor.
Lounge
5.12m x 3.31m
Carpet flooring, recessed electric fire, smoke alarm, pendant light, double glazed bay windows to front aspect, radiator, television point, power points.
Kitchen
3.46m x 2.93m
Tiled floor, two double glazed windows to back aspect, range of wall and base units with laminate work surfaces, one and a half bowl sink with mixer taps, integrated dishwasher, integrated half height fridge, integrated half height freezer, induction hob with an extractor fan above, fitted oven and grill, pendant light, power points, door leading to the utility room, open to the dining area.
Dining Room
3.31m x 2.93m
Tiled floor, power points, pendant light, radiator, fitted storage cupboard, bi-fold doors that fully open to the conservatory.
Conservatory
4.01m x 2.49m
Tiled floor, power point, television point, pendant light, double glazed French doors that open out to the back garden with dual aspect windows to the back and side.
Utility Room
3.1m x 2.55m
Tiled floor, range of wall and base units with laminate work surfaces, space and plumping for a washing machine and dryer, single sink with a mixer tap, double glazed frosted window to back aspect, door leading to the garage, composite door with a frosted glass window panel leads to the back garden. Pendant light, power points.
Garage
4.76m x 3.1m
Up and over garage door, strip light, fitted wooden work bench with vice, power point.
Bedroom 1
3.94m x 2.95m
Carpet flooring, power points, radiator, fitted wooden wardrobes, pendant light, double glazed windows to front aspect.
Bedroom 3
3.29m x 2.88m
Carpet flooring, power points, loft hatch, radiator, double glazed window to back aspect, pendant light.
Bathroom
3.33m x 1.93m
A four piece suite comprising of a low level WC with cistern, round sink with separate Victorian style taps, bath with seperate Victorian style taps and a hand shower attachment. Walk-in, tiled, single shower cubicle. Smoke alarm, shaving socket, carpet flooring, fitted airing cupboard hosing the boiler, double glazed frosted window to back aspect, pendant light, radiator.
Bedroom 2
4.11m x 2.89m
Carpet flooring, double glazed window to front aspect, pendant light, power points, radiator, door leading to the ensuite.
En-Suite
3m x 1.72m
A three piece suite comprising of a low level WC with cistern, a large shower cubicle and a round sink with separate taps. Carpet flooring, shaving socket, extractor fan, pendant light, radiator, fitted mirrored cabinet, double glazed frosted window to back aspect.
Landing
4.86m x 1.79m
Carpet flooring, smoke alarm, pendant light, loft hatch.
Bedroom 4
2.95m x 2.77m
Carpet flooring, double glazed window to front aspect, pendant light, radiator, power points, fitted storage cupboard.
Council TaxA payment made to your local authority in order to pay for local services like schools, libraries, and refuse collection. The amount you pay depends on the value of the property.Read more about council tax in our glossary page.
Band: C
Mardale Road, Preston, Lancashire
NEAREST STATIONS
Distances are straight line measurements from the centre of the postcode- Preston Station5.9 miles
- Bamber Bridge Station6.8 miles
- Lostock Hall Station7.3 miles
About the agent
Experience tells us that no one client is the same.
Each seller has their unique reasons for putting their property on the market. We take the time to understand your motivation to sell and then create a marketing plan that is aligned with your aims.
Our clients are at the centre of everything we do. We are completely focused on getting you to the next stage in your life with the minimum fuss and stress whilst achieving highest possible price for your home.
We work with a li
Notes
Staying secure when looking for property
Ensure you're up to date with our latest advice on how to avoid fraud or scams when looking for property online.
Visit our security centre to find out moreDisclaimer - Property reference ZMichaelBailey0003488952. The information displayed about this property comprises a property advertisement. Rightmove.co.uk makes no warranty as to the accuracy or completeness of the advertisement or any linked or associated information, and Rightmove has no control over the content. This property advertisement does not constitute property particulars. The information is provided and maintained by Michael Bailey, Powered by Keller Williams, Preston. Please contact the selling agent or developer directly to obtain any information which may be available under the terms of The Energy Performance of Buildings (Certificates and Inspections) (England and Wales) Regulations 2007 or the Home Report if in relation to a residential property in Scotland.
*This is the average speed from the provider with the fastest broadband package available at this postcode. The average speed displayed is based on the download speeds of at least 50% of customers at peak time (8pm to 10pm). Fibre/cable services at the postcode are subject to availability and may differ between properties within a postcode. Speeds can be affected by a range of technical and environmental factors. The speed at the property may be lower than that listed above. You can check the estimated speed and confirm availability to a property prior to purchasing on the broadband provider's website. Providers may increase charges. The information is provided and maintained by Decision Technologies Limited.
**This is indicative only and based on a 2-person household with multiple devices and simultaneous usage. Broadband performance is affected by multiple factors including number of occupants and devices, simultaneous usage, router range etc. For more information speak to your broadband provider.
Map data ©OpenStreetMap contributors.




