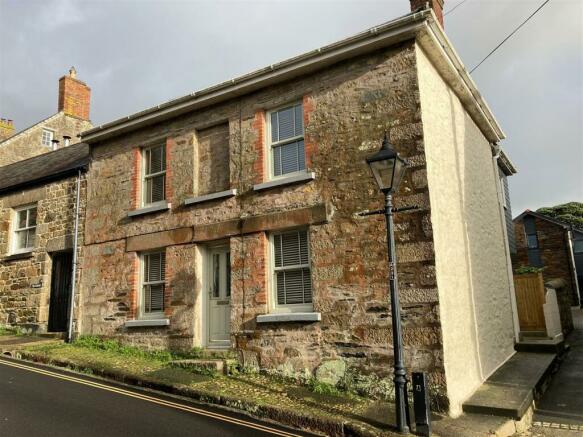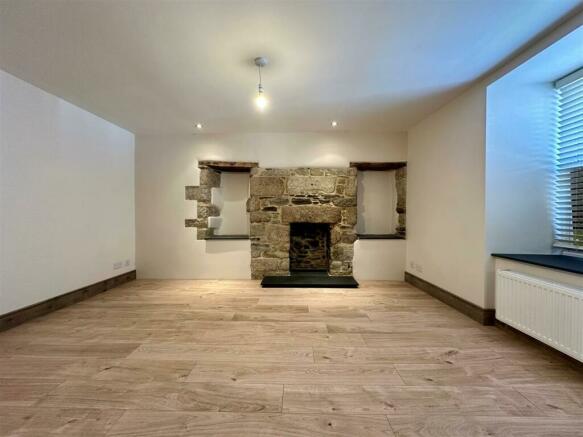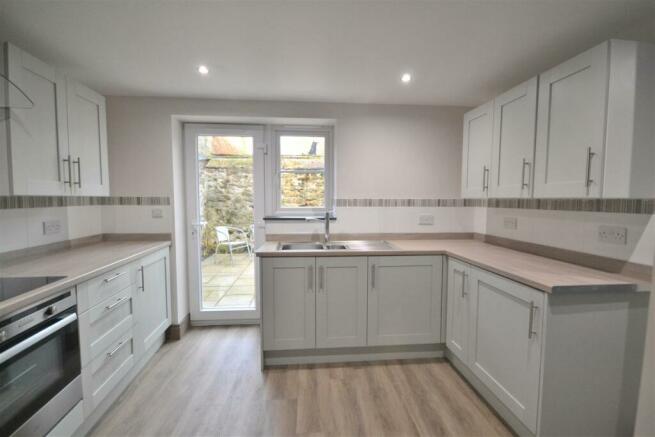
NEWLY EXTENDED AND RENOVATED, Church Street, Helston

- PROPERTY TYPE
End of Terrace
- BEDROOMS
3
- BATHROOMS
1
- SIZE
Ask agent
- TENUREDescribes how you own a property. There are different types of tenure - freehold, leasehold, and commonhold.Read more about tenure in our glossary page.
Freehold
Description
Summary Of Accommodation -
Ground Floor - Utility room/cloakroom. Kitchen. Living/dining Room.
First Floor - Landing. Bedroom One. Bedroom Two. Bedroom Three. Family Bathroom.
Outside - A newly paved courtyard to the rear.
The Property - A characterful, double fronted, three bedroom end of terrace house which has been extended and newly renovated throughout. Located on the historic Church Street ideally located for both primary and secondary schools and the town's amenities. The property has lots of character features which include an exposed stone fireplace with slate hearth, as well as having two further decorative feature fireplaces in two of the bedrooms.
The property is believed to have been built circa 1860's and is constructed of stone and cob. Whilst renovating the property the whole building has been well insulated which is reflected in the EPC rating C. The rear of the property has been extended to provide a new spacious bathroom and third bedroom.
This handsome home has a slate roof, double glazed windows and warmed by a gas fired central heating system. (We have been informed by our vendor that the chimney has been lined in readiness for a multi fuel wood burner to be installed by the new owners).
To the rear of the property is an enclosed courtyard to enjoy eating out in the warmer summer months. There is no allocated parking with this property.
Location - Church Street is located in the historic part of Helston town and is conveniently located for both primary and secondary schools. The historic market town of Helston stands at the gateway of the Lizard Peninsula which is Britain's most southerly point, which gives access to some of the most dramatic coastal scenery and beaches the UK has to offer. The coastal and inland villages are most picturesque which add to the overall charm of this delightful and highly regarded peninsula. Helston has an eclectic array of individual shops, well regarded schools (both primary and secondary), sports centre, doctor's surgeries, pharmacies and a cinema. The area boasts some outstanding walks and scenery nearby, eg Helston's boating lake through the National Trust land towards the outstanding Loe Pool and Loe Bar with the sea nearby.
Directions - From Meneage Street, follow the road to the bottom at the traffic lights, turn left and then almost immediately right into Church Street, following the road down and around to the left and the property can be found a bit further up the hill on the right hand side.
Tenure - Freehold -
Council Tax Band C -
The Accommodation Comprises - (All dimensions and floor plans are approximate)
Side Entrance Hallway - Handy alcove for storage, space for fridge freezer. Vinyl tiled floor, radiator, ceiling light. Door to utility room/cloakroom and opening to living/dining room.
Utility Room/Cloakroom - Low level WC with shelf above. Base cupboard with stainless steel sink and drainer with mixer tap complimented by wood effect work surfaces and tiled splashback. Space and plumbing for washing machine. Wall mounted boiler (newly installed). Vinyl tiled flooring. Extractor fan, radiator and ceiling light. Double glazed window.
Kitchen - 3.40m x 2.46m (11'2" x 8'1") - A light room with a selection of base and wall units complimented by wood effect work surfaces and tiled splashbacks. Stainless steel sink and drainer with mixer tap. Electric hob with oven below. (The hob and oven have been newly installed). Vinyl tiled flooring. Radiator. Inset ceiling lights. Double glazed window to rear and double glazed door leading to the enclosed courtyard. Opening into Living/Dining Room.
Living/Dining Room - overall maximum measurement 6.38m x 4.17m (overall - An inviting and cosy living/dining area enjoying exposed stone fireplace with slate hearth and feature alcoves each side of the fireplace and inset ceiling lights to illuminate the fireplace. (Our vendor informs us the chimney has been lined ready for the new owners to install a multi fuel wood burner if they wish). Two double glazed sash windows to the front elevation with deep slate window sills/seats. Wooden laminate flooring. Two radiators. Ceiling lights. TV aerial point. Telephone point. Staircase to the first floor.
First Floor Landing - Velux window. Wooden laminate flooring. Ceiling light. Doors to three bedrooms and the family bathroom.
Bedroom One - 4.55m x 3.05m (14'11" x 10') - Feature part exposed stone wall and fireplace with inset spotlights to illuminate the fireplace. Double glazed sash window to the front. Built in wardrobe with oak doors. Feature internal obscure glass window into the bathroom with exposed stone to either side (originally would have been the external window). Wooden laminate flooring. Radiator. Ceiling light.
Bedroom Two - 3.48m x 2.74m (11'5" x 9') - Feature granite and stone fireplace. Built in storage cupboard. Double glazed sash window to the front. TV aerial point. Loft access hatch with loft ladder, the loft has been boarded providing lots of storage space.
Bedroom Three - 2.90m maximum x 2.84m maximum (9'6" maximum x 9'4" - A light 'L' shaped room. Loft access hatch. Two double glazed windows to the rear. Wooden laminate flooring. Radiator. Ceiling light.
Bathroom - 3.18m maximum x 2.46m maximum (10'5" maximum x 8'1 - A generous dual aspect bathroom with two double glazed windows to the rear and side. Separate shower cubicle with easy clean wall panels, panelled bath with mixer tap, low level WC, pedestal wash hand basin. Towel radiator. The flooring is luxury vinyl tiling. Inset ceiling lights.
Agents Note - The above property details should be considered as a general guide only for prospective purchasers, and do not form part of any offer, or contract and should not be relied upon as a statement or representations of fact. Olivers Estate Agents does not have any authority to give any warranty in relation to the property. We would like to bring to the attention of any purchaser that we have endeavoured to provide a realistic description of the property, no specific survey or detailed inspection has been carried out relating to the property, services, appliances and any further fixtures and fittings/equipment. If double glazing has been stated in the details, the purchaser is advised to satisfy themselves as to the type and amount of double glazing fitted to the property. It should not be assumed that the property has all the planning, building regulations etc and any buyer should seek the advice of their instructed solicitor. We recommend all buyers to carry out their own survey/investigations relating to the purchase of any of our properties. All measurements, floor plans, dimensions and acreages are approximate and therefore should not be relied upon for accuracy.
Anti Money Laundering Regulations - Buyers - Please note it is a legal requirement that we require verified ID and proof of funds from purchasers before instructing a sale, together with your instructed solicitors.
Services - Mains water, mains electricity, mains gas and mains drainage.
Brochures
NEWLY EXTENDED AND RENOVATED, Church Street, HelstBrochure- COUNCIL TAXA payment made to your local authority in order to pay for local services like schools, libraries, and refuse collection. The amount you pay depends on the value of the property.Read more about council Tax in our glossary page.
- Band: C
- PARKINGDetails of how and where vehicles can be parked, and any associated costs.Read more about parking in our glossary page.
- Ask agent
- GARDENA property has access to an outdoor space, which could be private or shared.
- Ask agent
- ACCESSIBILITYHow a property has been adapted to meet the needs of vulnerable or disabled individuals.Read more about accessibility in our glossary page.
- Ask agent
NEWLY EXTENDED AND RENOVATED, Church Street, Helston
Add your favourite places to see how long it takes you to get there.
__mins driving to your place
A superbly presented and refurbished local INDEPENDENT estate agent located in the historic market town of Helston; on Meneage Street, operated by a dynamic, proven and locally established team of highly skilled, professional and motivated property sales consultants with a vast knowledge of the local area, providing an exemplary service.
Your mortgage
Notes
Staying secure when looking for property
Ensure you're up to date with our latest advice on how to avoid fraud or scams when looking for property online.
Visit our security centre to find out moreDisclaimer - Property reference 32788298. The information displayed about this property comprises a property advertisement. Rightmove.co.uk makes no warranty as to the accuracy or completeness of the advertisement or any linked or associated information, and Rightmove has no control over the content. This property advertisement does not constitute property particulars. The information is provided and maintained by Olivers Estate Agents, Cornwall. Please contact the selling agent or developer directly to obtain any information which may be available under the terms of The Energy Performance of Buildings (Certificates and Inspections) (England and Wales) Regulations 2007 or the Home Report if in relation to a residential property in Scotland.
*This is the average speed from the provider with the fastest broadband package available at this postcode. The average speed displayed is based on the download speeds of at least 50% of customers at peak time (8pm to 10pm). Fibre/cable services at the postcode are subject to availability and may differ between properties within a postcode. Speeds can be affected by a range of technical and environmental factors. The speed at the property may be lower than that listed above. You can check the estimated speed and confirm availability to a property prior to purchasing on the broadband provider's website. Providers may increase charges. The information is provided and maintained by Decision Technologies Limited. **This is indicative only and based on a 2-person household with multiple devices and simultaneous usage. Broadband performance is affected by multiple factors including number of occupants and devices, simultaneous usage, router range etc. For more information speak to your broadband provider.
Map data ©OpenStreetMap contributors.





