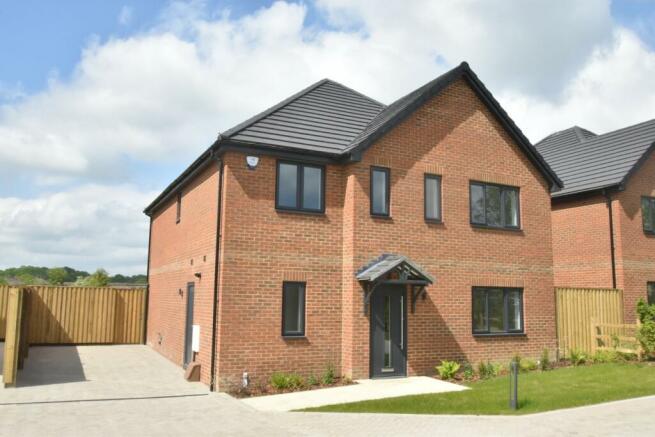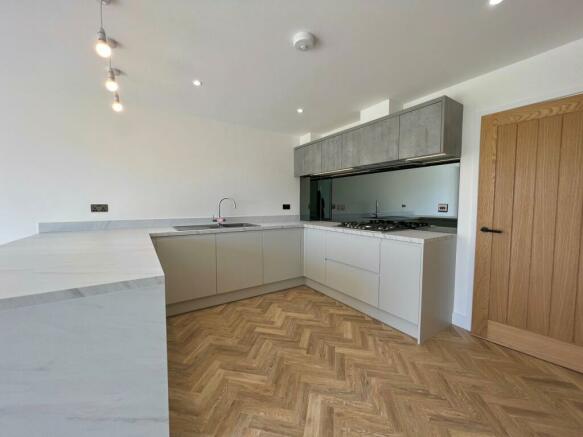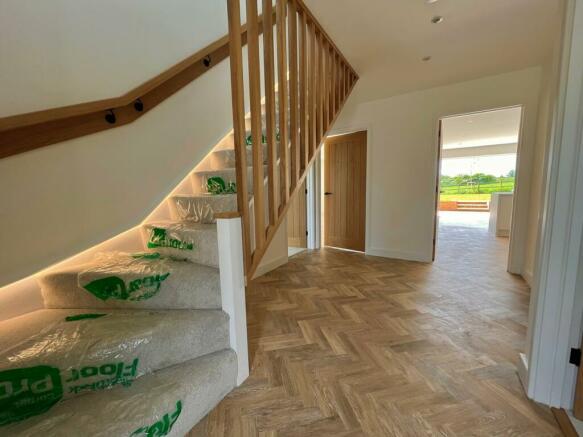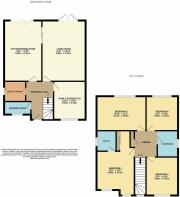Ashford Road, Charing, Ashford, TN27

- PROPERTY TYPE
Detached
- BEDROOMS
4
- BATHROOMS
3
- SIZE
Ask agent
- TENUREDescribes how you own a property. There are different types of tenure - freehold, leasehold, and commonhold.Read more about tenure in our glossary page.
Freehold
Key features
- Brand New Four Bedroom Detached House
- Quality High Specification Finish
- Open Plan Kitchen/Diner
- Living Room Overlooking Garden
- Utility & Downstairs Shower Room
- Four Double Bedrooms
- Ensuite Shower Room To Master Bedroom
- Underfloor Heating To Ground Floor
- Sunny Aspect 90ft Garden
- Brick Block Parking & Carport
Description
"We love it when we get the chance to sell a brand new property. Ready to move straight into with quality fittings and waiting for the purchaser to put their own mark on their new home". - Philip Jarvis, Director.
A brand new four bedroom detached house built by Jakob James Designer Homes in Charing. Millstone Meadow is a small select development of just four houses found on the fringes of the village.
The specification includes natural oak carpentry, high quality flooring throughout and underfloor heating to the ground floor. Each property features a Roma kitchen with Neff appliances from the firm based in Ashford.
The accommodation is arranged downstairs to include a living room with French doors onto the garden. There is a well proportioned kitchen/dining room with quality appliances and bifolds onto the garden. There is a third reception room that would make an ideal family room or study. There is also a useful utility room and shower room.
Upstairs there are four double bedrooms with the master bedroom having an ensuite shower room plus a family bathroom.
Sitting on a generous sized plot there is an enclosed garden with large patio and laid to lawn measuring to a maximum approximately 90ft in length. To the front there is a brick block parking area and a driveway leading to the carport.
In our opinion, the development is finished to a high standard and benefits from a ten year Advantage warranty.
Well positioned, Millstone Meadow is found between the county town of Maidstone and market town of Ashford. There is also goods access to Canterbury and London. Charing has a railway station with access to London via London Victoria. Pluckley, a short drive provides rail access to London Bridge. Ashford international station offers a high speed service to London St Pancras. The M20 motorway is accessed at Leeds Castle approximately ten miles away.
An internal viewing comes most recommend to fully appreciate everything this new home has to offer.
Hall
Stairs to first floor. Oak detailing to staircase. Lighting to staircase. Understairs space. LVT flooring.
Living Room
19' 4" x 13' 10" (5.89m x 4.22m) Double glazed doors to rear garden. Downlighting. Underfloor heating. LVT flooring. Pocket doors to
Kitchen/Dining Room
19' 4" x 13' 2" (5.89m x 4.01m) Double glazed bifolds to garden. Roma kitchen with a range of base and wall units. Grey one and a half bowl sink unit with Qettle boiling tap. Neff double electric oven. Neff combination oven/microwave. Neff five ring gas hob with extractor over. Neff integrated fridge/freezer. Neff integrated dishwasher. Breakfast bar area. Downlighting. Underfloor heating. LVT flooring.
Family Room/Study
12' 10" x 10' 2" (3.91m x 3.10m) Double glazed window to front. Underfloor heating. Fitted carpet. Downlighting.
Utility Room
Door to side of house. Range of units. Stainless steel sink and wall boiler. Space for washing machine. Underfloor heating. Downlighting. LVT flooring.
Shower Room
Double glazed frosted window to front. White suite of low level WC, wall hung hand basin with large fully tiled shower cubicle with rainfall shower. Local tiling. Tiled floor. Underfloor heating. Downlighting. Extractor.
Landing
Double glazed window to front. Access to loft. Airing cupboard. Downlighting. Fitted carpet.
Master Bedroom
13' 5" x 12' 6" plus (4.09m x 3.81m) Two double glazed windows to front. Double mirrored doored wardrobe cupboard,. Radiator. Fitted carpet.
Ensuite Shower Room
Double glazed frosted window to side. White suite of low level WC, wall hung hand basin and fully tiled shower cubicle with rainfall shower. Chrome towel rail. Local tiling. Tiled floor. Downlighting. Extractor.
Bedroom Two
16' 10" x 11' 2" (5.13m x 3.40m) Double glazed window to rear. Radiator. Fitted carpet.
Bedroom Three
13' 0" x 10' 4" (3.96m x 3.15m) Double glazed window to front. Radiator. Fitted carpet.
Bedroom Four
11' 0" x 10' 6" (3.35m x 3.20m) Double glazed window to rear. Radiator. Fitted carpet.
Bathroom
Double glazed frosted window to side. White suite of low level WC, wall hung vanity hand basin. Panelled bath with separate shower unit with rainfall shower and hand held attachment. Local tiling. Tiled floor. Downlighting. Extractor.
Front Garden
Area to lawn with fence and hedging to the front. Brick block driveway with additional parking and turning area to one side. Driveway leads to the carport area to one side of the property. There is also attractive lighting to the front of the property.
Parking
Brick block area to front and driveway to the side of the house.
Rear Garden
Approximately 90ft in length. Sunny aspect overlooking countryside. Large patio area with three steps up to the main body of garden laid to lawn. Hedging to the end of the garden and two silver birch trees. Useful storage area to one side. Pedestrian access to the other side of the house.
Agents Note
1. It is planned for a car port to be erected to the side of the property.
2. The internal photos and garden shown are for 3 Millstone Meadow (The Detling). It is the same house but handed the opposite way.
Brochures
Brochure 1- COUNCIL TAXA payment made to your local authority in order to pay for local services like schools, libraries, and refuse collection. The amount you pay depends on the value of the property.Read more about council Tax in our glossary page.
- Ask agent
- PARKINGDetails of how and where vehicles can be parked, and any associated costs.Read more about parking in our glossary page.
- Yes
- GARDENA property has access to an outdoor space, which could be private or shared.
- Yes
- ACCESSIBILITYHow a property has been adapted to meet the needs of vulnerable or disabled individuals.Read more about accessibility in our glossary page.
- Ask agent
Ashford Road, Charing, Ashford, TN27
Add your favourite places to see how long it takes you to get there.
__mins driving to your place
Your mortgage
Notes
Staying secure when looking for property
Ensure you're up to date with our latest advice on how to avoid fraud or scams when looking for property online.
Visit our security centre to find out moreDisclaimer - Property reference 27075530. The information displayed about this property comprises a property advertisement. Rightmove.co.uk makes no warranty as to the accuracy or completeness of the advertisement or any linked or associated information, and Rightmove has no control over the content. This property advertisement does not constitute property particulars. The information is provided and maintained by Philip Jarvis Estate Agents, Lenham. Please contact the selling agent or developer directly to obtain any information which may be available under the terms of The Energy Performance of Buildings (Certificates and Inspections) (England and Wales) Regulations 2007 or the Home Report if in relation to a residential property in Scotland.
*This is the average speed from the provider with the fastest broadband package available at this postcode. The average speed displayed is based on the download speeds of at least 50% of customers at peak time (8pm to 10pm). Fibre/cable services at the postcode are subject to availability and may differ between properties within a postcode. Speeds can be affected by a range of technical and environmental factors. The speed at the property may be lower than that listed above. You can check the estimated speed and confirm availability to a property prior to purchasing on the broadband provider's website. Providers may increase charges. The information is provided and maintained by Decision Technologies Limited. **This is indicative only and based on a 2-person household with multiple devices and simultaneous usage. Broadband performance is affected by multiple factors including number of occupants and devices, simultaneous usage, router range etc. For more information speak to your broadband provider.
Map data ©OpenStreetMap contributors.







