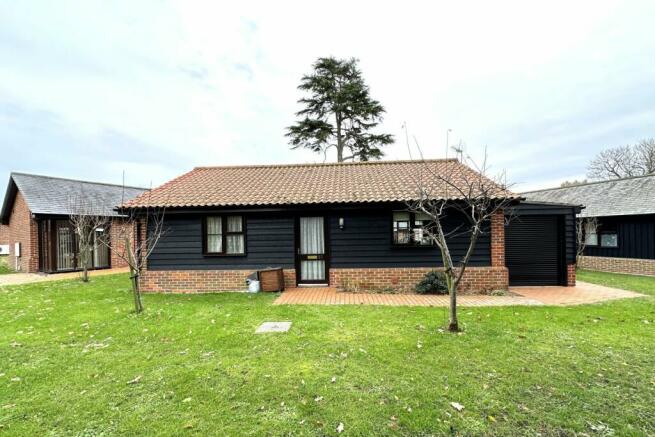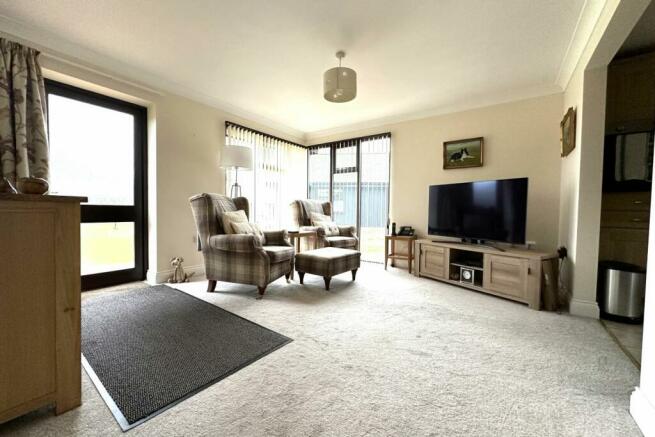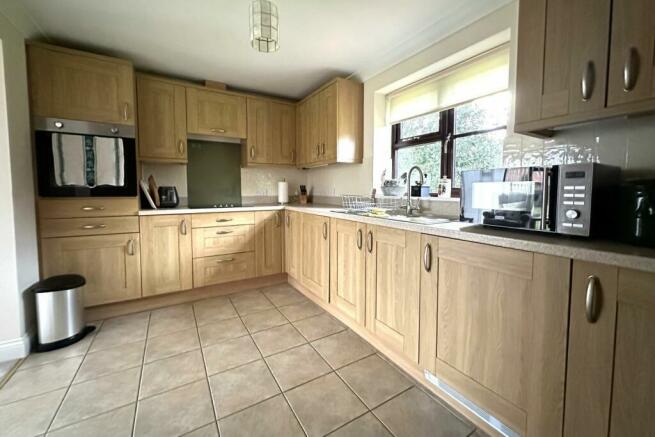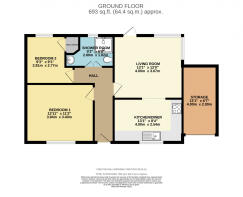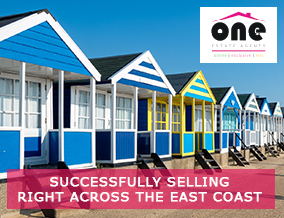
Carlton Hall, NR33

- PROPERTY TYPE
Bungalow
- BEDROOMS
2
- BATHROOMS
1
- SIZE
Ask agent
- TENUREDescribes how you own a property. There are different types of tenure - freehold, leasehold, and commonhold.Read more about tenure in our glossary page.
Freehold
Key features
- • RETIREMENT BUNGALOW
- • 24 HOUR NURSE EMERGENCY SERVICE
- • ENERGY EFFICIENT AIR SOURCE HEATING
- • SET IN CARLTON HALL GARDENS
- • ONSITE FACILITIES
- • MOBILITY / STORAGE SHED
- • DOUBLE GLAZED THROUGHOUT
- • TWO BEDROOMS BEDROOM
- • FULLY FITTED KITCHEN
- • FULLY EQUIPPED SHOWER ROOM
Description
BEAUTIFUL RETIREMENT BUNAGLOW SET IN CARLTON HALL RESIDENTIAL VILLAGE
We are delighted to offer for sale this two Bedroom bungalow located in the stunning Gardens of this retirement complex. Your accommodation comprises of a Lounge which is ‘open-plan’ to your fully fitted Kitchen Dining Room, good size double Bedroom, a further Bedroom and fully equipped Shower Room. The property benefits from high levels of insulation, double glazing and state of art energy efficient air source central heating. There’s also a large mobility storage shed attached complete with roller door.
WONDERFUL COMMUNAL GARDENS | ONSITE FACILITIES TO ENJOY | PERSONAL CARE AND MEDICAL SERVICE
LOCATION, FACILITIES AND AMENITIES |
Located on Chapel Lane, Carlton Colville just off the A146 & A12 making the City of Norwich and the towns of Beccles, Lowestoft and Ipswich easily accessible. Convenient for a range of amenities such as local shops, restaurants, golf club and transport museum. A good public transport network and Lowestoft's award-winning beach are highly recommended and convenient.
Carlton Hall is a residential home and village set in 10 acres of mature woodland with park style gardens with small lakes, planting, pathways and lawns. Carlton Hall itself was built in the 18th Century on the site of the first Hall built in 1088 by Sir Gilbert De-Colville, a general in the army of William the Conqueror.
It was originally converted to a residential Home for the elderly in 1996 by the previous Owners. Set within the grounds are a number of detached sheltered bungalows, individually owned, however Carlton Hall provide care, services and maintenance and many residents enjoy taking part in activities and events provided in the main home and grounds. There is also a personal care service which is individually assessed which can be provide by Carlton Hall.
Additional services include an inhouse hairdressing salon, nail manicures and massage.
The upkeep of the gardens is maintained to a high standard by Carlton Hall and there is a maintenance charge, the equivalent to £103 pw which includes 24 hr Nurse call system, automatic entry gates, secure CCTV system, window cleaning, grass cutting, fence maintenance, path maintenance, communal lighting, external maintenance of bungalows, clearing of leaves, litter and snow.
For your own personal viewing of this bungalow and facilities, contact us on the details below.
Contact: STEVE NEWSHAM | Mobile: | Email:
Features
- Kitchen-Diner
- Garden
- Full Double Glazing
- Oven/Hob
- Double Bedrooms
Property additional info
ACCOMMODATION IN DETAIL
GATED ENTRANCE:
GATED ENTRANCE Enter through the communal Entrance gates into this beautiful retirement complex. Each bungalow is set in stunning gardens with lakes, trees and paths leading right up to your door.
ENTRANCE HALL:
Through your modern front door into the Hall of your new home. There’s a fitted carpet and doors lead off to all rooms.
LIVING ROOM: 4.00m x 3.67m (13' 1" x 12' )
Your lovely light and bright Living Room features two floor-to-ceiling double glazed windows allowing an abundance of natural daylight in and offers pleasant views over the gardens. A glazed door leads you directly outside. There’s a fitted carpet, plenty of power points, digital heating controls and emergency pull cord. An opening leads you into your …
KITCHEN: 4.00m x 2.54m (13' 1" x 8' 4")
This is a room of two halves. On the Kitchen side, a range of base and wall units are fitted to two walls complete with light oak coloured ‘shaker’ style doors and drawers with a contemporary square edge worktop over. Packed with integrated appliances such as a tall fridge freezer, eye level fan assisted oven with hob and extractor over. Ceramic tiling has been laid to floor and wall tiles act as a splashback, there’s also a stainless steel sink and drainer located under your double glazed window with woodland views. On the dining side, there’s ample space for your dining table.
MASTER BEDROOM: 3.93m x 3.42m (12' 11" x 11' 3")
Across the Hallway, your Master Bedroom features a fitted carpet, a double glazed window offers beautiful views, there are plenty pf power points and a pull cord alarm.
BEDROOM TWO: 2.88m x 2.75m (9' 5" x 9' ) MAX
Currently set up as a dressing room, Bedroom two features a fitted carpet and double glazed window plus an airing cupboard housing your hot water tank and Air Source heating controls.
SHOWER ROOM: 2.80m x 1.82m (9' 2" x 6' ) MAX
Your fully tiled shower room features a suite comprising of a low level WC, wash hand basin and shower area with screen and secure handles. Ceramic tiling is laid to floor and an opaque double glazed window also features.
OUTSIDE
MOBILITY / STORAGE SHED: 4.00m x 2.00m (13' 1" x 6' 7")
Attached to the side of the Bungalow, this purpose built Mobility Scooter Storage feature a remote roller door, power and light.
COUNCIL TAX:
East Suffolk Band A
TENURE:
Freehold
SUMMARY:
If you are looking for an exclusive safe village location set in acres of stunning gardens with plenty of onsite care and facilities onsite, then this may be for you. To view, simply call us on the numbers on page one of this brochure.
Brochures
Brochure 1Council TaxA payment made to your local authority in order to pay for local services like schools, libraries, and refuse collection. The amount you pay depends on the value of the property.Read more about council tax in our glossary page.
Band: A
Carlton Hall, NR33
NEAREST STATIONS
Distances are straight line measurements from the centre of the postcode- Oulton Broad South Station1.4 miles
- Oulton Broad North Station2.1 miles
- Lowestoft Station3.0 miles
About the agent
Online, Exclusive or Hybrid ... you choose
EXCLUSIVE SERVICE - A transparent FIXED FEE pricing policy, nothing to pay upfront. This is the ultimate in Client Care, a truly 'world class' customer service. Complete with 7 day service, accompanied viewings as standard. No sale -no fee and no lengthy contract.
ONE ONLINE - Save THOUSANDS of POUNDS on High Street Agents Fees. Here, the ONE brand has many years
Industry affiliations



Notes
Staying secure when looking for property
Ensure you're up to date with our latest advice on how to avoid fraud or scams when looking for property online.
Visit our security centre to find out moreDisclaimer - Property reference oeeal_216259993. The information displayed about this property comprises a property advertisement. Rightmove.co.uk makes no warranty as to the accuracy or completeness of the advertisement or any linked or associated information, and Rightmove has no control over the content. This property advertisement does not constitute property particulars. The information is provided and maintained by One Estate Agents, Gorleston-on-Sea. Please contact the selling agent or developer directly to obtain any information which may be available under the terms of The Energy Performance of Buildings (Certificates and Inspections) (England and Wales) Regulations 2007 or the Home Report if in relation to a residential property in Scotland.
*This is the average speed from the provider with the fastest broadband package available at this postcode. The average speed displayed is based on the download speeds of at least 50% of customers at peak time (8pm to 10pm). Fibre/cable services at the postcode are subject to availability and may differ between properties within a postcode. Speeds can be affected by a range of technical and environmental factors. The speed at the property may be lower than that listed above. You can check the estimated speed and confirm availability to a property prior to purchasing on the broadband provider's website. Providers may increase charges. The information is provided and maintained by Decision Technologies Limited.
**This is indicative only and based on a 2-person household with multiple devices and simultaneous usage. Broadband performance is affected by multiple factors including number of occupants and devices, simultaneous usage, router range etc. For more information speak to your broadband provider.
Map data ©OpenStreetMap contributors.
