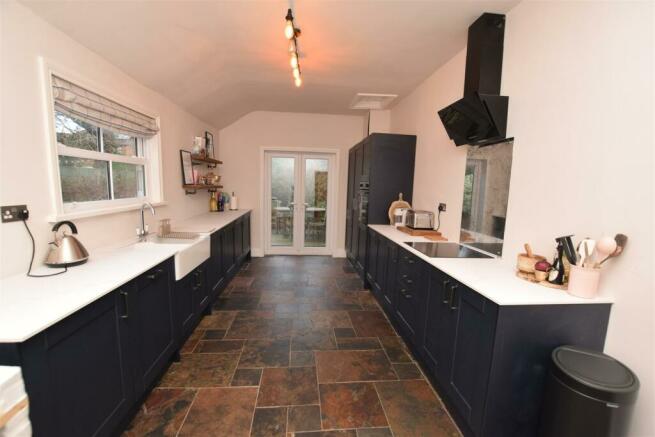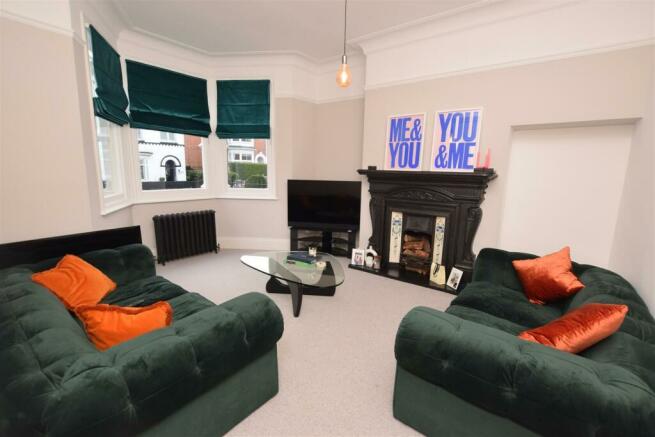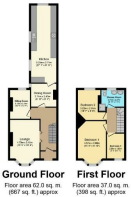
Bradford Avenue, Cleethorpes

- PROPERTY TYPE
Town House
- BEDROOMS
3
- BATHROOMS
1
- SIZE
1,561 sq ft
145 sq m
- TENUREDescribes how you own a property. There are different types of tenure - freehold, leasehold, and commonhold.Read more about tenure in our glossary page.
Freehold
Key features
- SOUGHT AFTER POSTION
- SUBSTANTIAL PERIOD END TERRACE HOUSE
- CLOSE TO SEA FRONT
- NUMEROUS ATTRACTIVE FEATURES
- THREE GOOD SIZED BEDROOMS
- SUPERB SHOWER ROOM
- THREE RECEPTION ROOMS
- STRIKING MODERN BREAKFAST KITCHEN
Description
Measurements - All measurements are approximate.
Accommodation - .
Ground Floor - .
Entrance Porch - Approached via an open porch with ornate arch over, period tiling to dado height and original door bell leading to the impressive original timber door retaining the stunning stained and leaded glass inset.
Hallway - This fabulous hallway having original flooring. An impressive spelled staircase to the first floor. Panelling to dado height. Wall light points. Ornate period Carron Antionette vintage radiator. Inset into an arch having bespoke attractive double doors made to match the original lead into dining room.
Hallway - Additional photo
Hallway - Additional photo
Lounge - 4.23m x 4.13m (13'10" x 13'6") - The focal point of this room is the stunning ornate period fireplace having been sourced from another property on Bradford Avenue with provision for an open fire and attractive period tiling either side. Generous bay window with three sash windows to the front. Coving to the ceiling, picture rail. Carron cast iron radiator.
Lounge - Additional photo
Sitting Room - 4.08m x 3.43m (13'4" x 11'3") - Built in dresser style cupboard with leaded glazed doors and drawers to the alcove. Ornate period style fireplace. With generous window to the rear. Carron Victorian nine column cast iron radiator. Coving to the ceiling, picture rail. Double glazed window to the rear.
Sitting Room - Additional photo
Dining Room - 4.49m x 3.03m (14'8" x 9'11") - Esse Turnberry stove recessed into the chimney breast wall, striking tiled floor with under floor heating. Wall light points. Double glazed window to the side.
Dining Room - Additional photo
Breakfast Kitchen - 6.44m x 3.04m (21'1" x 9'11") - A generous breakfast kitchen with double doors to the rear giving access to the rear garden making it ideal for entertaining. Fitted with a modern range of wall and base units in a fashionable navy finish with contrasting white work surface, ceramic Belfast style sink unit with mixer tap. Built in appliances include the electric oven and hob with extractor unit over, fridge, freezer, washing machine and dishwasher. Striking tiled flooring with under floor heating. Two double glazed windows to the side, French doors to the rear give access to the garden ideal for outside entertaining. Concealed within a cupboard is the gas central heating boiler.
Breakfast Kitchen - Additional photo
First Floor - .
Landing - Spelled balustrade. Concealed original ladder to the loft space.
Landing - Additional photo
Landing - Additional photo
Bedroom 1 - 5.27m into bay x 4.00m max (17'3" into bay x 13'1" - This spacious room with stunning fireplace having cast iron inset and period tiling to the either side. Generous bay window to the front with three sash windows. Period style radiator.
Bedroom 1 - Additional photo
Bedroom 2 - 4.08m x 4.06m (13'4" x 13'3") - Another spacious room with feature fireplace. Sash window to the rear. Period style radiator. Picture rail. Open wardrobe with hanging rails and shelving.
Bedroom 2 - Additional photo
Bedroom 3 - 3.10m x 2.64m (10'2" x 8'7") - Sash window to the front, period style radiator. Coving to the ceiling.
Bedroom 3 - Additional photo
Shower Room - 2.97m x 2.30m (9'8" x 7'6") - Featuring a superb Burlington high level w/c, fabulous ornate Burlington twin wash hand basins. If required one could be removed to install a bath. Enclosed fully tiled shower. Double glazed sash style window to the rear. Period style towel radiator.
Shower Room - Additional photo
Outside -
Gardens - The front garden has been blocked paved with walled boundaries and wrought iron gate. The rear has been graveled with stepping stone style slabs, a decked seating area, external power point. Well stocked planted border beds having numerous plants, shrubs and trees. Circular artificial grassed area. Boundaries are walled and fenced with gate to the side giving access to the shared passageway with wrought iron gate giving access to the front. Outside tap.
Gardens - Additional photo
Gardens - Additional photo
Tenure - Freehold - We are informed by the seller that the tenure of this property is Freehold. Confirmation / verification has been requested. Please consult us for further details.
Council Tax Band - Council Tax Band C
Viewing Arrangements - Please contact Joy Walker Estate Agents on to arrange a viewing on this property.
Opening Times - Monday - Friday 9.00 am to 5.15 pm. Saturday 9.00 am to 1.00 pm
Brochures
Bradford Avenue, CleethorpesEPCBrochureCouncil TaxA payment made to your local authority in order to pay for local services like schools, libraries, and refuse collection. The amount you pay depends on the value of the property.Read more about council tax in our glossary page.
Band: C
Bradford Avenue, Cleethorpes
NEAREST STATIONS
Distances are straight line measurements from the centre of the postcode- Cleethorpes Station0.7 miles
- New Clee Station2.1 miles
- Grimsby Docks Station2.6 miles
About the agent
Joy Walker has been selling houses in the Grimsby/Cleethorpes area for over 45 years, she has a wealth of local and professional knowledge which will guide you through the maze of both selling and buying your property. She is a fellow of the National Associate of Estate Agents and has gained a certificate in Residential Estate Agency. Joy and her staff have worked previously for a national corporate estate agency which has helped the team tremendously w
Industry affiliations



Notes
Staying secure when looking for property
Ensure you're up to date with our latest advice on how to avoid fraud or scams when looking for property online.
Visit our security centre to find out moreDisclaimer - Property reference 32789778. The information displayed about this property comprises a property advertisement. Rightmove.co.uk makes no warranty as to the accuracy or completeness of the advertisement or any linked or associated information, and Rightmove has no control over the content. This property advertisement does not constitute property particulars. The information is provided and maintained by Joy Walker Estate Agents, Cleethorpes. Please contact the selling agent or developer directly to obtain any information which may be available under the terms of The Energy Performance of Buildings (Certificates and Inspections) (England and Wales) Regulations 2007 or the Home Report if in relation to a residential property in Scotland.
*This is the average speed from the provider with the fastest broadband package available at this postcode. The average speed displayed is based on the download speeds of at least 50% of customers at peak time (8pm to 10pm). Fibre/cable services at the postcode are subject to availability and may differ between properties within a postcode. Speeds can be affected by a range of technical and environmental factors. The speed at the property may be lower than that listed above. You can check the estimated speed and confirm availability to a property prior to purchasing on the broadband provider's website. Providers may increase charges. The information is provided and maintained by Decision Technologies Limited.
**This is indicative only and based on a 2-person household with multiple devices and simultaneous usage. Broadband performance is affected by multiple factors including number of occupants and devices, simultaneous usage, router range etc. For more information speak to your broadband provider.
Map data ©OpenStreetMap contributors.





