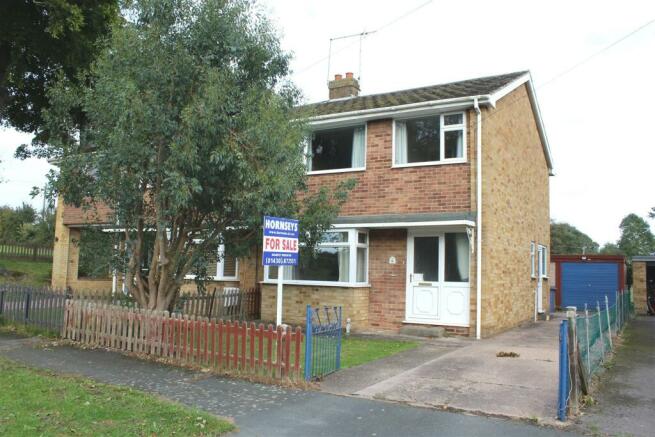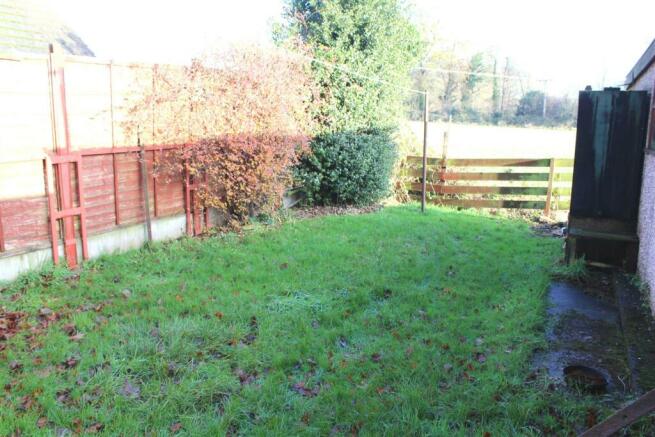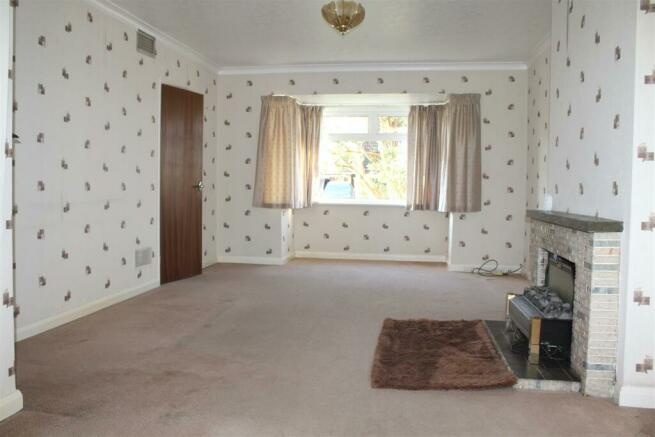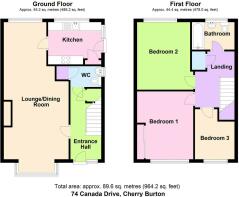Canada Drive, Cherry Burton

- PROPERTY TYPE
Semi-Detached
- BEDROOMS
3
- BATHROOMS
2
- SIZE
Ask agent
- TENUREDescribes how you own a property. There are different types of tenure - freehold, leasehold, and commonhold.Read more about tenure in our glossary page.
Freehold
Description
** OPEN VIEWS TO REAR **
IN NEED OF UPDATING - NO ONWARD CHAIN
Situated in a quiet cul-de-sac in a most popular village, this traditional three bedroom semi-detached house offers all the hallmarks of a good family home.
In need of updating, the ground floor accommodation briefly comprises entrance hall, cloakroom and W/C, kitchen, living room and dining area, whilst upstairs there are three bedrooms, two of which are doubles, and a family bathroom. Outside there is a private driveway, detached garage, front garden and rear garden both laid to lawn, and open views to the rear.
Cherry Burton is a popular country village with both families and commuters alike. With a church, primary school, local shop, village hall, post office, dining pub, public transport links, and easy access to commuter routes for York, Beverley, Hull and Driffield, Cherry Burton offers country living with amenities close to hand.
Cherry Burton - Cherry Burton is a village and civil parish in the East Riding of Yorkshire, located approximately 3 miles (4.8 km) to the west of the large market town of Beverley. Popular with families and commuting professionals who prefer a quieter country life with amenities close at hand, the village has a church called St. Michael’s which is a Grade II listed building, a well-stocked village shop with post office, and a public house called The Bay Horse. It also has a well-regarded primary school, village pond, and a village sports field and pavilion.
The village is surrounded by beautiful countryside, making it a popular place for walking and cycling.
Accommodation -
Ground Floor -
Entrance Hall - 4.22m x 1.79m max (13'10" x 5'10" max) - Front PVCu entrance door and glazed side panels, under stairs cupboard, stairs off
Cloakroom - 1.80m x 1.18m (5'10" x 3'10") - White W/C, washbasin with tiled splashback, wood effect flooring, access to boiler.
Kitchen - 3.07m x 2.39m (10'0" x 7'10") - Range of wall and base units with fitted work surfaces over, stainless steel sink unit, plumbing for washing machine and dishwasher, part-tiled walls, panelled ceiling.
Living Room And Dining Area - 8.66m max x 3.73m max (28'4" max x 12'2" max) - Bay window, brick and tiled open fireplace.
First Floor -
Landing - Airing cupboard off housing hot water cylinder with immersion heater, access to roof space.
Bedroom 1 - 3.90m x 3.29m (12'9" x 10'9") - Range of wardrobes with cupboards over.
Bedroom 2 - 3.91m x 3.06m (12'9" x 10'0") -
Bedroom 3 - 2.80m x 2.27m (9'2" x 7'5") -
Bathroom - 2.48m x 1.61m (8'1" x 5'3") - White suite comprising panelled bath with mixer tap shower over, pedestal washbasin, W/C, part-tiled walls, radiator.
Outside -
Front Garden - Laid to lawn with mature shrubs.
Rear Garden - Enclosed lawn garden, external tap, central heating oil tank, and open views to the rear.
Garage - 6.06m x 3.08m (19'10" x 10'1") - Concrete entrance drive to detached concrete sectional single garage with up-and-over door, light and power connected.
View To Rear -
Services - Mains water, electricity, and drainage are connected to the property.
Warm air oil fired central heating.
We are advised by the vendor that mains gas is available to the front of the property.
Council Tax - Council tax band C.
Tenure - The property is freehold.
Possession - Vacant possession on completion.
Viewing - Viewing is by appointment with the agents. Tel .
Identification - Before we are able to act for a vendor/purchaser we are required by The Money Laundering Regulations 2017 to demonstrate that we know the customers with whom we are dealing. Estate Agents are legally required to obtain a Proof of Identification and a Proof of Address for everyone selling or buying a property.
Agents Note - All measurements are approximate and for guidance only. No appliances, services, gas and electrical installations or central heating systems have been tested by the agents, nor have they carried out a detailed survey on this property.
Free Valuation - If you are thinking of selling or struggling to sell your house we will be pleased to provide free valuation and marketing advice.
Disclaimer - Messrs Hornseys for themselves and for the vendors or lessors of this property whose agents they are give notice that: (i) these particulars are produced in good faith, are set out as a general guide only and do not constitute, nor constitute any part of an offer or a contract. (ii) none of the statements contained in these particulars as to this property are to be relied on as statements or representations of fact. (iii) any intending purchaser must satisfy himself by inspection or otherwise as to the correctness of each of the statements contained in these particulars. (iv) no person in the employment of Messrs Hornseys has any authority to make or give any representation or warranty whatsoever in relation to this property. ALL NEGOTIATIONS RESPECTING THIS PROPERTY TO BE CONDUCTED THROUGH THE AGENTS OFFICE.
Brochures
Canada Drive, Cherry BurtonBrochure- COUNCIL TAXA payment made to your local authority in order to pay for local services like schools, libraries, and refuse collection. The amount you pay depends on the value of the property.Read more about council Tax in our glossary page.
- Band: C
- PARKINGDetails of how and where vehicles can be parked, and any associated costs.Read more about parking in our glossary page.
- Yes
- GARDENA property has access to an outdoor space, which could be private or shared.
- Yes
- ACCESSIBILITYHow a property has been adapted to meet the needs of vulnerable or disabled individuals.Read more about accessibility in our glossary page.
- Ask agent
Canada Drive, Cherry Burton
Add an important place to see how long it'd take to get there from our property listings.
__mins driving to your place
Get an instant, personalised result:
- Show sellers you’re serious
- Secure viewings faster with agents
- No impact on your credit score
Your mortgage
Notes
Staying secure when looking for property
Ensure you're up to date with our latest advice on how to avoid fraud or scams when looking for property online.
Visit our security centre to find out moreDisclaimer - Property reference 32788674. The information displayed about this property comprises a property advertisement. Rightmove.co.uk makes no warranty as to the accuracy or completeness of the advertisement or any linked or associated information, and Rightmove has no control over the content. This property advertisement does not constitute property particulars. The information is provided and maintained by Hornseys, Market Weighton. Please contact the selling agent or developer directly to obtain any information which may be available under the terms of The Energy Performance of Buildings (Certificates and Inspections) (England and Wales) Regulations 2007 or the Home Report if in relation to a residential property in Scotland.
*This is the average speed from the provider with the fastest broadband package available at this postcode. The average speed displayed is based on the download speeds of at least 50% of customers at peak time (8pm to 10pm). Fibre/cable services at the postcode are subject to availability and may differ between properties within a postcode. Speeds can be affected by a range of technical and environmental factors. The speed at the property may be lower than that listed above. You can check the estimated speed and confirm availability to a property prior to purchasing on the broadband provider's website. Providers may increase charges. The information is provided and maintained by Decision Technologies Limited. **This is indicative only and based on a 2-person household with multiple devices and simultaneous usage. Broadband performance is affected by multiple factors including number of occupants and devices, simultaneous usage, router range etc. For more information speak to your broadband provider.
Map data ©OpenStreetMap contributors.





