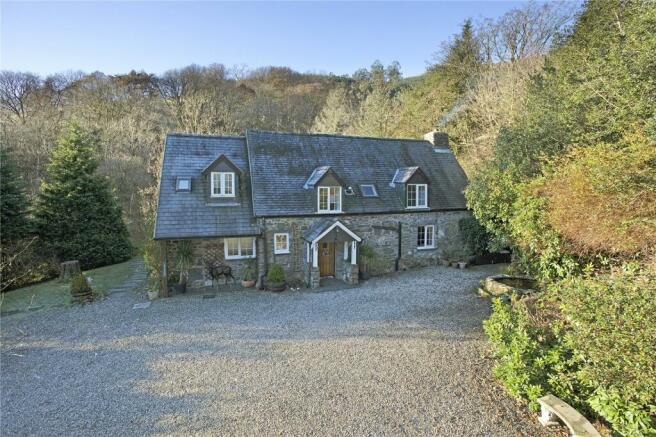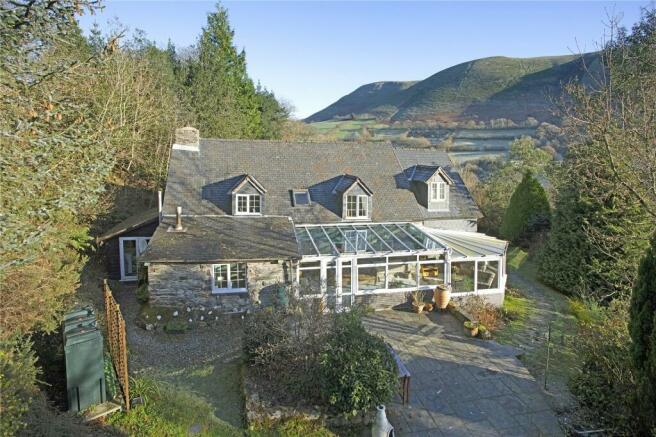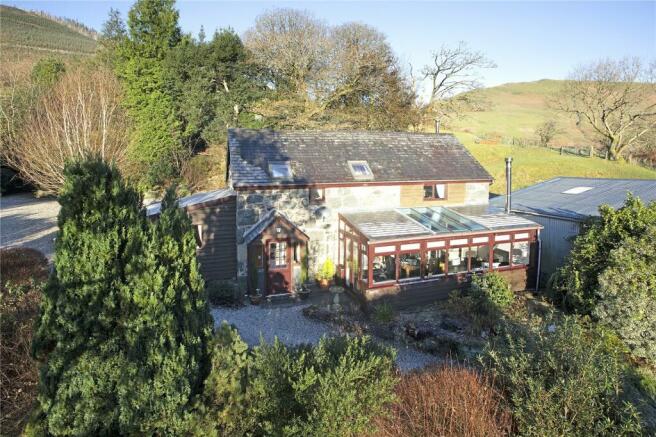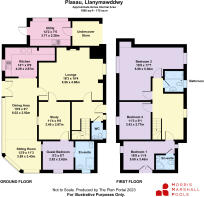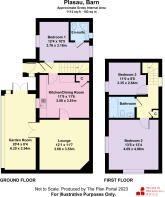
Llanymawddwy, Machynlleth, Gwynedd, SY20

- PROPERTY TYPE
Detached
- SIZE
Ask agent
- TENUREDescribes how you own a property. There are different types of tenure - freehold, leasehold, and commonhold.Read more about tenure in our glossary page.
Freehold
Key features
- Unique character property
- Inside Snowdonia National Park
- Tastefully refurbished
- 3 Bedroom Annexe/Barn
- 5 acres of grounds, predominantly wooded
- Fabulous rural retreat
- EPC - House: F32 Barn: E47
Description
The accommodation comprises: Covered Entrance Canopy; leading to Oak Entrance Door; into Entrance Hall; turned staircase off, understairs storage cupboard, beamed ceiling, door leading into Lounge. WC; with wall mounted wash hand basin, low level WC, radiator, tiled floor, beamed ceiling, tiling to lower half of walls, window to front elevation. Lounge (18'3 x 16'4); with large Inglenook fireplace with exposed stone surround, slate hearth and oak mantle, stovax 11 kilowatt wood burning stove with lighting, six wall light points, slate tiled floor, fibre broadband point, door with side window, exposed stone work leads into wrap around dining/conservatory/sitting room. Dining Area (19'9 x 9'7); with tiled floor, radiator, exposed stone work to one wall, window to rear elevation overlooking the garden and woodland beyond, french doors to rear patio area, opening into Kitchen, step down into Sitting Room (12'9 x 11'3); windows to three elevations with far reaching views over the woodland and along the valley beyond, tiled floor. Kitchen (14'1 x 8'9); fitted range of cream shaker style wall and base units with polished granite worktops, inset 1.5 bowl stainless steel sink with mixer tap, karndean flooring, tiled splashback, Rayburn oven, electric hob, space for fridge/freezer, space for fridge or plumbing for dishwasher. Tongue and groove ceiling, exposed stone work to one wall. Study (11'4 x 9'5); with slate tiled floor, radiator, beamed ceiling, with doorway leading into ensuite guest suite. Guest Bedroom (9'3 x 8'7); radiator, recessed spotlights, slate tiled floor, exposed stone work. En-suite Wet Room; with electric shower and screen, low level WC, wall mounted wash basin, heated chrome towel rail, recessed spotlights, extractor fan, underfloor heating, exposed stone work to one wall. Landing; exposed beams, exposed stonework, radiator, eaves access. Bedroom 1 (18'8 x 11'4 max); L-shaped, door onto Juliette balcony with views along the valley, two radiators, exposed beamed ceiling. En-suite; walk-in electric corner shower, low level WC, pedestal wash basin, tiled floor, part tiled walls, velux roof light, electric heated towel rail, shaver point, extractor fan. Bedroom 2 (19'8 x 17'7 max); L-shaped, velux roof lights, exposed beams, two radiators, airing cupboard. Bedroom 3 (11'3 x 9'1); exposed beams, radiator. Bathroom; fitted with Villeroy and Boch suite comprising bath with shower over, low level WC, pedestal wash basin, radiator, part tiled walls, exposed beams, extractor fan, roof light, shaver point. Utility Room (12'2 x 7'5) situated to the side of the property, range of base units, inset Villeroy and Boch butler sink with mixer tap, plumbing and space for washing machine, tiled floor, exposed stone work to one wall, french doors leading to rear, roof light, cupboard housing consumer unit, door to front. To the front of the Utility Room is a cupboard, entrance porch/bin storage area.
Plasau Barn
Stable door leading into Entrance Porch with tiled floor, entrance door leading into Entrance Hall with stairs off, slate tiled floor. Kitchen/Dining Room (11'9 x 11'6); fitted range of cream shaker style wall and base units, integrated fridge and freezer, slate tiled floor, counter top freezer, washing machine, dishwasher, microwave, toaster, sink with mixer tap, electric Bosch oven, hob and extractor canopy over, under unit lighting, tiled splashbacks, under stairs storage cupboard, wall mounted electric heater, exposed beams, glazed door to Lounge (12'1 x 11'7); feature stove and slate hearth and exposed stone surround, wall mounted electric heater, part exposed stone work, exposed beams. Garden Room (20'4 x 8'4); with slate tiled floor, Villager 8 kilowatt stove, french doors to front with views across the garden and valley beyond, exposed stone work to one wall, wall mounted electric heater, rooflights. Bedroom 1 (12'4 x 10'5 max); L-shaped with vaulted ceiling, wood laminate flooring, exposed stone to one wall. En-suite with walk-in corner shower, low level WC, heated chrome electric towel rail, slimline wash basin set on vanity unit, extractor fan, part tiled walls. Landing with cupboard housing hot water tank. Bedroom 2 (13'5 x 13'4); exposed beams, wall mouned electric heater, views across the valley. Bedroom 3 (11' x 8'8); velux roof light, loft access, wall mounted electric heater, exposed beams. Bathroom; fitted with white suite comprising bath with shower attachments, low level WC, wash hand basin on vanity unit, electric heated chrome towel rail, tiled walls, wood laminate floor, velux roof light. Workshop (24'1 x 13'1); Having solar photovoltaic panels, power and light, workbenches (potential for further holiday let accommodation, subject to obtaining relevant planning consent).
The property is approached by a gravelled driveway from a council owned lane, gated access leads up to a large gravelled parking and turning area, wood store, stocked borders, outside tap, decked seating area, steps leading down to piggeries which have been restored providing additional storage, gravelled seating area, large pond with steps down, wide variety of established tress and shrubs, biodigester area, storage shed.
To the rear of the property is a large slate patio seating area, lawned area, pond, oil tank, pathway leading into woodland gardens where there is a greenhouse, vegetable beds, potting shed, a bridge over the waterfall, variety of seating areas. The property has a southerly aspect and is set in about 5 acres of grounds, predominantly wooded.
Brochures
Particulars- COUNCIL TAXA payment made to your local authority in order to pay for local services like schools, libraries, and refuse collection. The amount you pay depends on the value of the property.Read more about council Tax in our glossary page.
- Band: TBC
- PARKINGDetails of how and where vehicles can be parked, and any associated costs.Read more about parking in our glossary page.
- Yes
- GARDENA property has access to an outdoor space, which could be private or shared.
- Yes
- ACCESSIBILITYHow a property has been adapted to meet the needs of vulnerable or disabled individuals.Read more about accessibility in our glossary page.
- Ask agent
Llanymawddwy, Machynlleth, Gwynedd, SY20
NEAREST STATIONS
Distances are straight line measurements from the centre of the postcode- Machynlleth Station13.4 miles
About the agent
Welcome to Morris Marshall & Poole - Estate Agents and Chartered Property Surveyors
Established in 1862 the estate agents and property surveyors firm has been serving the community for over 150 years and has built up an enviable reputation for integrity and professionalism in the field of residential,commercial and agricultural services.
We now have 8 offices able to offer these services from the Welsh Coast through the heart of Mid Wales to the Borders and central Shropshire.
Notes
Staying secure when looking for property
Ensure you're up to date with our latest advice on how to avoid fraud or scams when looking for property online.
Visit our security centre to find out moreDisclaimer - Property reference MAC230159. The information displayed about this property comprises a property advertisement. Rightmove.co.uk makes no warranty as to the accuracy or completeness of the advertisement or any linked or associated information, and Rightmove has no control over the content. This property advertisement does not constitute property particulars. The information is provided and maintained by Morris Marshall & Poole, Machynlleth. Please contact the selling agent or developer directly to obtain any information which may be available under the terms of The Energy Performance of Buildings (Certificates and Inspections) (England and Wales) Regulations 2007 or the Home Report if in relation to a residential property in Scotland.
*This is the average speed from the provider with the fastest broadband package available at this postcode. The average speed displayed is based on the download speeds of at least 50% of customers at peak time (8pm to 10pm). Fibre/cable services at the postcode are subject to availability and may differ between properties within a postcode. Speeds can be affected by a range of technical and environmental factors. The speed at the property may be lower than that listed above. You can check the estimated speed and confirm availability to a property prior to purchasing on the broadband provider's website. Providers may increase charges. The information is provided and maintained by Decision Technologies Limited. **This is indicative only and based on a 2-person household with multiple devices and simultaneous usage. Broadband performance is affected by multiple factors including number of occupants and devices, simultaneous usage, router range etc. For more information speak to your broadband provider.
Map data ©OpenStreetMap contributors.
