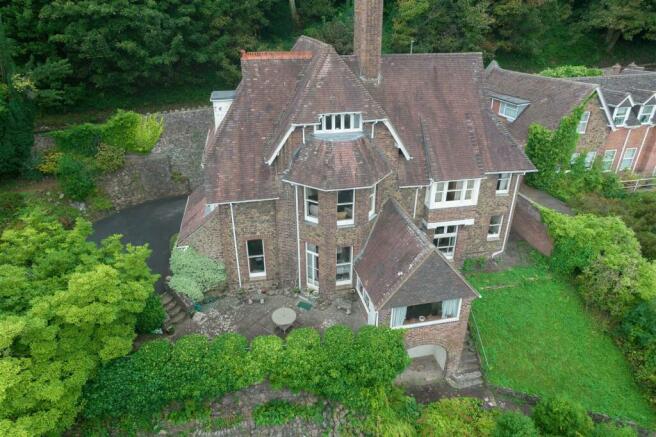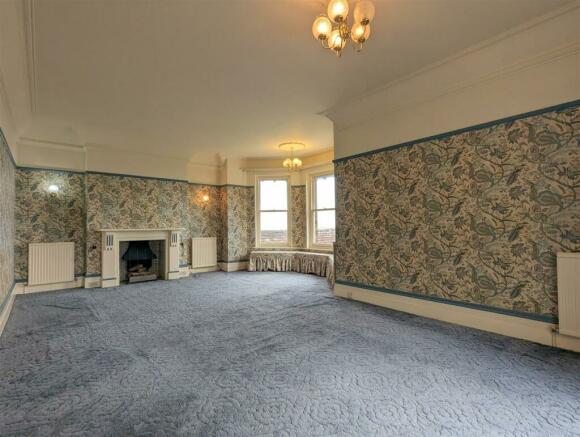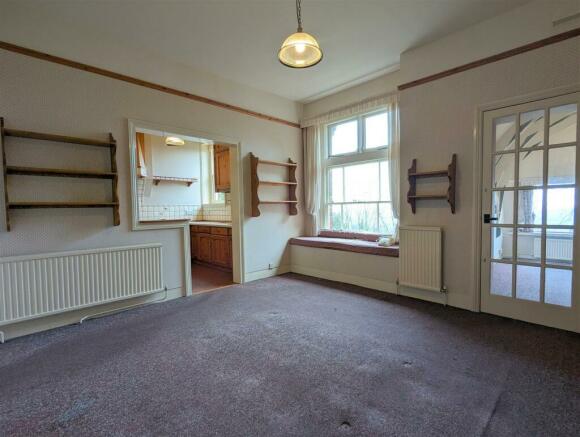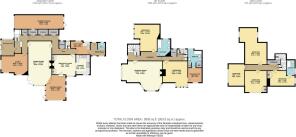
Eaton Road, Malvern

- PROPERTY TYPE
Link Detached House
- BEDROOMS
6
- BATHROOMS
3
- SIZE
Ask agent
- TENUREDescribes how you own a property. There are different types of tenure - freehold, leasehold, and commonhold.Read more about tenure in our glossary page.
Freehold
Key features
- SIX BEDROOM RESIDENCE SITUATED IN AN ELEVATED POSITION ON THE EATERN SLOPE OF THE MALVERN HILLS
- THE PROPERTY HAS BEEN WELL MAINTAINED BUT WOULD BENEFIT FROM SOME UPDATING
- OVER 3800 SQUARE FEET OF VERSATILE ACCOMMODATION OVER THREE FLOORS
- GROUND FLOOR - ENTRANCH PORCH, ENTRANCE HALL, STUDY DINING ROOM
- SUN ROOM, BREAKFAST ROOM, KITCHEN, UTILITY, CLOAKROOM
- FIRST FLOOR - DRAWING ROOM, MAIN BEDROOM SUITE WITH DRESSING ROOM
- LARGE EN-SUITE SECOND DOUBLE BEDROOM, BATHROOM
- SECOND FLOOR - FURTHER FOUR BEDROOMS, ONE EN-SUITE
- LONG DRIVEWAY, AMPLE PARKING, TANDEM GARAGE
- NO ONWARD CHAIN, EPC: current E 43, potential C 69
Description
Entrance Porch - Accessed via door from the driveway, windows to front and side aspect, storage cupboards, quarry tiled floor, door to:
Entrance Hall - Front aspect window, ceiling light point, picture rail, two radiators, stairs to first floor with under stairs storage cupboard, doors to:
Study - 4.81m x 3.75m nt 3.03m (15'9" x 12'3" nt 9'11") - Front aspect window, side aspect sash window with shutters to side, ceiling light point, coving, picture rail, two radiators, two floor to ceiling bookcases.
Dining Room - 7.78m x 4.22m (25'6" x 13'10") - Side aspect sash windows with shutters to side, side aspect double doors to sun terrace, two ceiling light points, coving, feature fire surround, three radiators, door to inner hall, glazed doors to:
Garden Room - 4.54m x 3.65m (14'10" x 11'11") - Triple aspect with windows to side enjoying panoramic views over Worcestershire, door to sun terrace, vaulted ceiling, two ceiling light points, radiator, glazed door to:
Breakfast Room - 3.92m x 3.86m (12'10" x 12'7") - Side aspect sash windows with window seat, ceiling light point, picture rail, opened fireplace with storage cupboard to either side, two radiators, open doorway to:
Kitchen - 3.58m x 2.55m (11'8" x 8'4") - Side aspect sash window, ceiling light point, fitted kitchen comprising: range of floor and wall mounted units under a stone effect work top, one and a half bowl stainless steel sink unit, La Canche five hob gas cooker with double oven and extractor over, part tiled walls, quarry tiled floor.
Inner Hall - Rear aspect window, three ceiling light points, large walk in storage cupboards/linen cupboards/pantry, two radiators, servants staircase to first floor, quarry tiled floor, door to:
Utility - 4.33m x 2.14m (14'2" x 7'0") - Twin side facing sash windows, ceiling light point, stainless steel sink unit, space and plumbing for washing machine, dishwasher, tumble dryer, tall fridge freezer, space for further appliances, built in storage cupboards, radiator, quarry tiled floor, door to:
Rear Hall - Windows and doors to both side aspects, ceiling light point, wall mounted Vallant gas boiler, quarry tiled floor, door to:
Cloakroom - Ceiling light point, WC, quarry tiled floor.
First Floor Main Landing - Front aspect window, two ceiling light points, picture rail, two wall light points, radiator, door to rear landing, door to:
Drawing Room - 7.75m max x 5.55m max (25'5" max x 18'2" max) - Front aspect square bay sash window, side aspect sash bay window with views over Worcestershire countryside to Bredon Hill and the Cotswolds, ceiling light point, coving, picture rail, feature fireplace with painted surround, two wall light points, four radiators.
Main Bedroom - 4.68m max x 4.43m max (15'4" max x 14'6" max) - Side aspect sash windows with views over Worcestershire, ceiling light point, coving, picture rail, two wall light points, radiator, door to:
Dressing Room - 2.66m x 2.58m (8'8" x 8'5") - Side aspect sash windows with panoramic views over Worcestershire, ceiling light point, picture rail, door to:
Ensuite - 3.38m x 2.53m + wardrobe (11'1" x 8'3" + wardrobe) - Side aspect sash window, ceiling light point, bath with shower over, wash hand basin, WC, white range of built in wardrobe and storage cupboards, radiator.
Bedroom Two - 4.97m max x 4.59m max (16'3" max x 15'0" max) - Triple front aspect sash windows, two ceiling light points picture rail, two radiators.
Bathroom - 3.15m x 2.42m (10'4" x 7'11") - Side aspect sash window, ceiling light point, picture rail, panel bath with shower over, pedestal wash hand basin, WC, radiator.
Rear Landing - Side aspect sash window, built in storage cupboard, built in linen cupboard, stairs to second floor:
Second Floor Landing - Ceiling light point, door to:
Bedroom Three - 6.20m x 3.97m (20'4" x 13'0") - Dual aspect with front and rear facing sash windows, two ceiling light points, picture rail, radiator.
Bedroom Four - 3.87m x 2.91m (12'8" x 9'6") - Front aspect sash windows, ceiling light point, access to roof space, radiator.
Bedroom Five - 3.98m x 3.96m (13'0" x 12'11") - Side aspect windows with panoramic views over Worcestershire to Bredon hill, ceiling light point, picture rail, fire surround, radiator, built in double wardrobe with hanging rail and shelving.
Bedroom Six - 4.90m x 2.79m (16'0" x 9'1") - Rear aspect window, two ceiling light points, built in wardrobe and storage cupboards, door to:
Ensuite - 2.05m x 2.01m (6'8" x 6'7") - Rear aspect windows, ceiling light point, panel bath with shower over, pedestal wash hand basin, WC, radiator.
Gardens - Accessed via a long tarmac drive from Eaton Road which leads up to parking area to the front of the house and the tandem garage. The large plot sits between Eaton Road and Westminster Road, and has been extensively terraced over the years to provide various level seating areas, lawns, mature trees and shrubs, vegetable beds and an enclosed courtyard to the rear.
Tandem Garage - 9.80m x 2.56m (32'1" x 8'4") - Front aspect up and over style door, ceiling light point, power points, painted concrete floor, window and door to rear.
Directions - From our office in Great Malvern proceed across Belle Vue Terrace towards Malvern Wells, pass the Railway Inn on the right and then turn right into Eaton Road. Continue along Eaton Road and Eaton Lodge is the last driveway on the right before the junction with Westminster Road, as indicated by the Allan Morris 'For Sale' board.
Additional Information - TENURE: We understand the property to be but this point should be confirmed by your solicitor.
FIXTURES AND FITTINGS: Only those items referred to in these particulars are included in the sale price. Other items, such as carpets and curtains, may be available by separate arrangement
SERVICES: Mains gas, mains electricity, water and drainage are connected. Please note that we have not tested any services or appliances and their inclusion in these particulars should not be taken as a warranty.
OUTGOINGS: Local Council: Malvern Hills District Council ); at the time of marketing the Council Tax Band is: G
ENERGY PERFORMANCE RATINGS: Current: E43 Potential: C69
SCHOOLS INFORMATION: Local Education Authority: Worcestershire
Asking Price - £675,000 -
Agents Note - The property has been in the hands of the current owners since 1994. At this point their deeds were held by Barclays Bank. The deeds were sent by the bank to the vendors in 2015. The deeds have been lost between then and when they moved out and into their current home earlier this year. Without the original physical deeds, the Land Registry have been unable to provide an absolute title, and only a possessionary title. The owners therefore currently have possessionary title. Full title can be applied for with the Land Registry once the possessionary title has been held for 12 years. The possessionary title can be passed onto the new owners and so the 12 year period has already begun.
Brochures
Eaton Road, Malvern- COUNCIL TAXA payment made to your local authority in order to pay for local services like schools, libraries, and refuse collection. The amount you pay depends on the value of the property.Read more about council Tax in our glossary page.
- Ask agent
- PARKINGDetails of how and where vehicles can be parked, and any associated costs.Read more about parking in our glossary page.
- Yes
- GARDENA property has access to an outdoor space, which could be private or shared.
- Yes
- ACCESSIBILITYHow a property has been adapted to meet the needs of vulnerable or disabled individuals.Read more about accessibility in our glossary page.
- Ask agent
Eaton Road, Malvern
Add your favourite places to see how long it takes you to get there.
__mins driving to your place


Allan Morris is a well established and respected agency We have grown over three decades to be part of the largest group of estate agents in the county, with eleven strategically placed offices throughout Worcestershire and Mayfair Office London. The company has a wealth of local knowledge, with the directors alone having over 200 years experience across the property market.
Network of OfficesThe company has expanded into key locations and now benefits from a network of offices across the county. Each office benefits from computerised links enabling properties to be promoted widely across the group. National and International links are gained through the
Mayfair
office, London. Buyers from London and the Home Counties are in regular contact with our offices being attracted to the area by its culture and quality of life. Good motorway
connections
and a direct rail service to
Paddington
ensures that they can maintain business
connections
whilst owning a principle or second home in the area.
Newspaper Advertising:Your property will be advertised on a regular basis in the local
Malvern
Gazette &
Ledbury
Reporter which has a circulation through South West Worcestershire. Additional advertising is carried out in the Worcester News and Birmingham Post. National publications and editorials can be promoted as required. The individual advertising requirement for your property can be discussed at the time the marketing commences.
Property Brochures:Your property will benefit from attractive colour printed brochures which are produced directly from the office using the latest digital photography and printing technology. This technology ensures that sales particulars can be produced and presented to prospective purchasers without undue delay. The flexibility of the systems allows for additional photographs and floor plans of your property to be incorporated enabling your home to be displayed in the best possible way. We are happy to show examples of particulars for your consideration.
Mailing Register:We have a regularly updated list of applicants looking to buy property in all price ranges within the Worcestershire area. As soon as we are instructed to market your property, we will contact all suitable buyers, speaking to them and sending by post and /or email your property brochure. With our network of offices throughout the county, we are able to pass buyers details between offices to ensure coverage for your property over a wide area.
Website:With our own dedicated
website
, www.allan-morris.co.uk, we manage the listing of the properties within the office ensuring that it remains fully up to date. Properties are also included on the major property portals including;
Rightmove.co.uk and Onthemarket.com
Office Displays:Your property will be displayed in our prominent offices
. These are in ideal locations being in the hearts of the towns we cover. Backlit displays also promote your property day and night to eager buyers.
Viewings:Wherever possible we will conduct the viewings on your behalf. This ensures that we are able to get feedback to you as promptly as possible.
Keeping You Updated:Once a viewing has been conducted on your property we will contact the prospective buyers to ask for their comments. These will be passed on to you and thus enable us to build a picture of how the marketing of your property is going and to make any adjustments to generate offers.
Your mortgage
Notes
Staying secure when looking for property
Ensure you're up to date with our latest advice on how to avoid fraud or scams when looking for property online.
Visit our security centre to find out moreDisclaimer - Property reference 32791157. The information displayed about this property comprises a property advertisement. Rightmove.co.uk makes no warranty as to the accuracy or completeness of the advertisement or any linked or associated information, and Rightmove has no control over the content. This property advertisement does not constitute property particulars. The information is provided and maintained by Allan Morris, Malvern. Please contact the selling agent or developer directly to obtain any information which may be available under the terms of The Energy Performance of Buildings (Certificates and Inspections) (England and Wales) Regulations 2007 or the Home Report if in relation to a residential property in Scotland.
*This is the average speed from the provider with the fastest broadband package available at this postcode. The average speed displayed is based on the download speeds of at least 50% of customers at peak time (8pm to 10pm). Fibre/cable services at the postcode are subject to availability and may differ between properties within a postcode. Speeds can be affected by a range of technical and environmental factors. The speed at the property may be lower than that listed above. You can check the estimated speed and confirm availability to a property prior to purchasing on the broadband provider's website. Providers may increase charges. The information is provided and maintained by Decision Technologies Limited. **This is indicative only and based on a 2-person household with multiple devices and simultaneous usage. Broadband performance is affected by multiple factors including number of occupants and devices, simultaneous usage, router range etc. For more information speak to your broadband provider.
Map data ©OpenStreetMap contributors.





